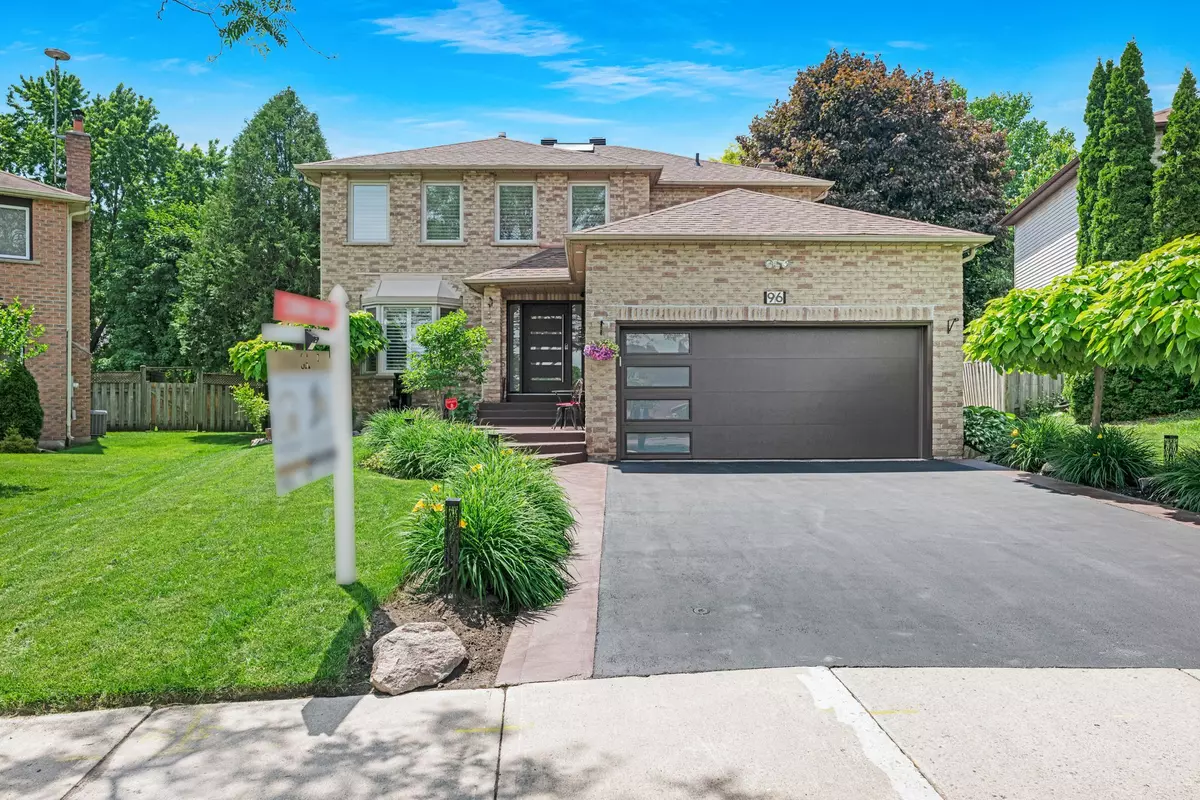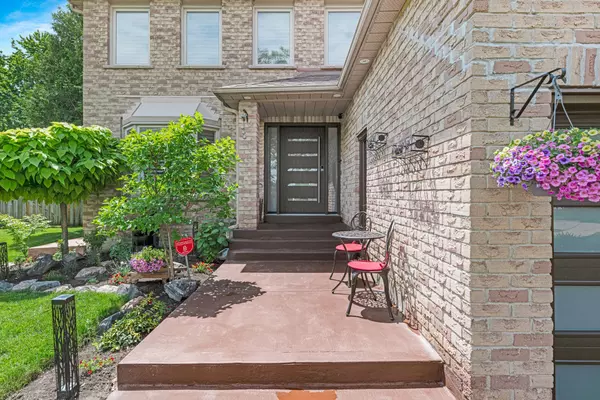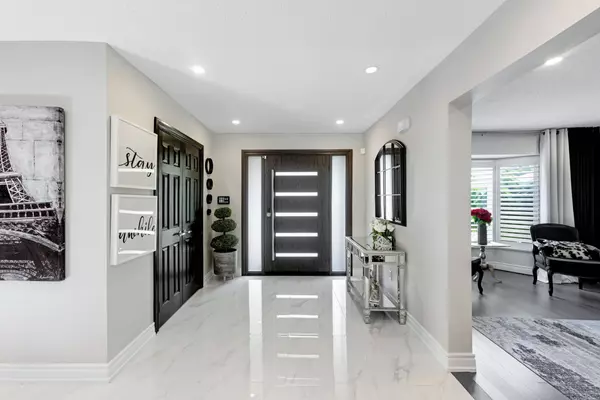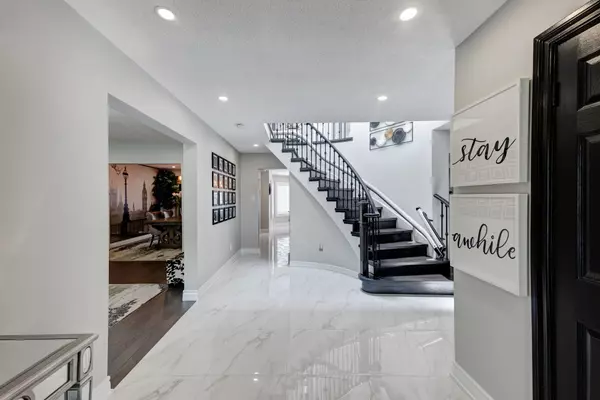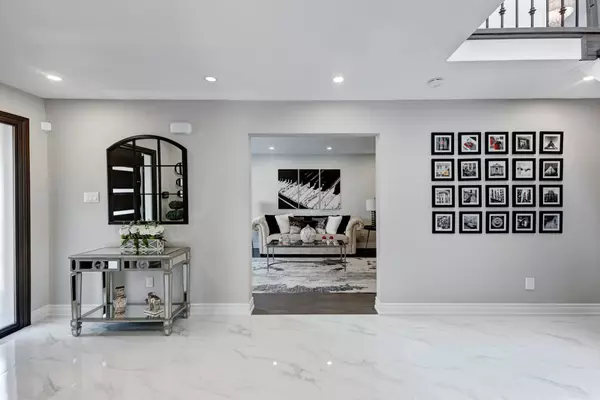$1,385,000
$1,369,000
1.2%For more information regarding the value of a property, please contact us for a free consultation.
96 Grant Blight CRES E Newmarket, ON L3Y 7W3
4 Beds
3 Baths
Key Details
Sold Price $1,385,000
Property Type Single Family Home
Sub Type Detached
Listing Status Sold
Purchase Type For Sale
Approx. Sqft 2500-3000
Subdivision Bristol-London
MLS Listing ID N8460640
Sold Date 08/15/24
Style 2-Storey
Bedrooms 4
Annual Tax Amount $6,048
Tax Year 2024
Property Sub-Type Detached
Property Description
Welcome to your serene home oasis, tucked away on a peaceful crescent with a beautifully landscaped, pie-shaped lot. This home has undergone extensive professional renovations, transforming it into a modern haven of comfort and style. Step inside to discover beautiful hardwood floors that flow seamlessly throughout, complemented by an array of elegant pot lights and expansive ceramic tiles that grace the main floor. The centerpiece of the home is a stunning staircase adorned with contemporary Edison fixtures and luxurious chandeliers that illuminate every room with a warm, inviting glow. Upstairs, the spacious master bedroom awaits with its own cozy sitting area and a pristine 4-piece ensuite featuring heated floors and two skylights that bathe the room in natural light. Practical updates include a new roof, beautiful new garage door and front door as well as a newly asphalted driveway, ensuring efficiency and peace of mind for years to come. With nothing left to do but move in and enjoy, this home offers the perfect blend of modern living and tranquility. Included: All lighting fixtures, window coverings, stainless steel appliances including a practically and beautifully maintained new refrigerator, stove, dishwasher, and range hood, a washer and dryer and a 60" built in TV in the family room and 2 gazebos. Ideally located close to Upper Canada Mall, Costco, Walmart, Home Depot, Top Schools, Parks, Grocery Stores, LCBO, South Lake Hospital, Go Station and the 404 Highway just moments away, making everyday conveniences easily accessible.
Location
Province ON
County York
Community Bristol-London
Area York
Zoning Single Family Residential
Rooms
Family Room Yes
Basement Full, Unfinished
Kitchen 1
Interior
Interior Features Auto Garage Door Remote, Central Vacuum, Countertop Range
Cooling Central Air
Fireplaces Number 2
Exterior
Exterior Feature Canopy, Deck, Landscaped
Parking Features Private Double
Garage Spaces 2.0
Pool None
Roof Type Shingles
Lot Frontage 37.99
Lot Depth 244.43
Total Parking Spaces 2
Building
Foundation Unknown
Sewer Municipal Available
Others
Security Features Alarm System,Carbon Monoxide Detectors,Smoke Detector
ParcelsYN No
Read Less
Want to know what your home might be worth? Contact us for a FREE valuation!

Our team is ready to help you sell your home for the highest possible price ASAP

