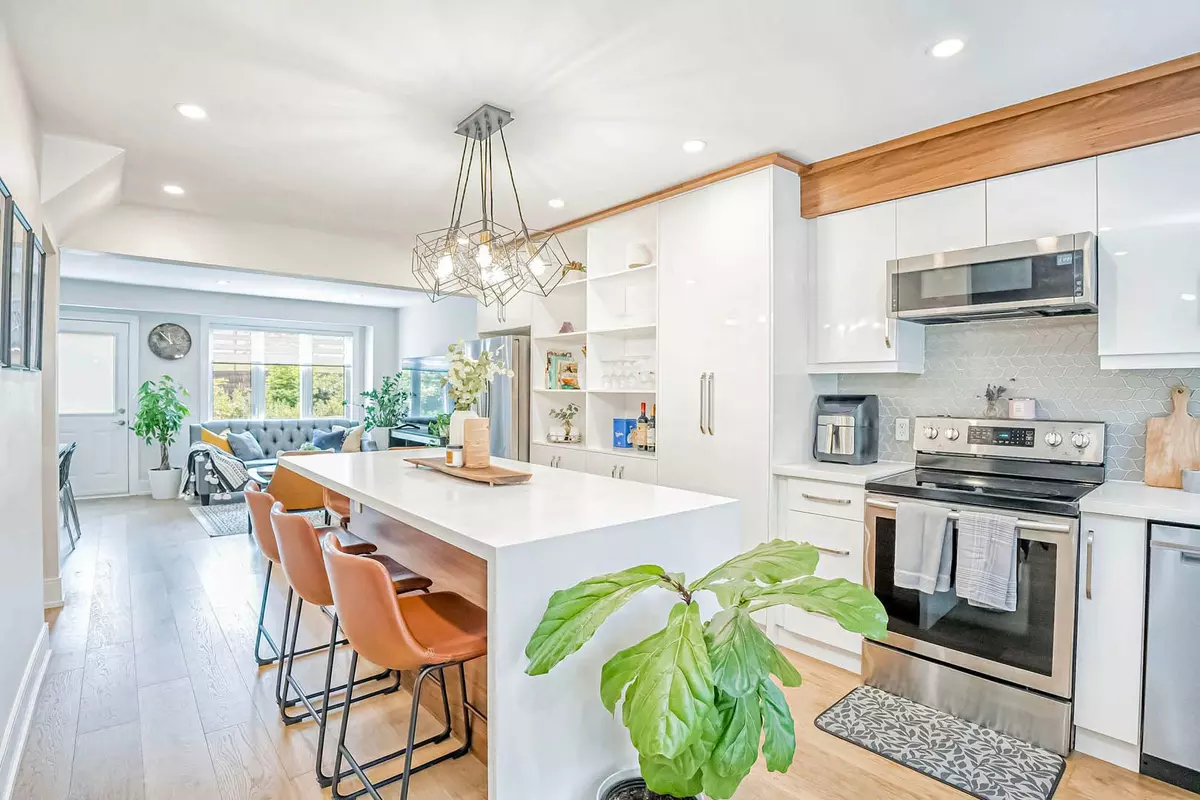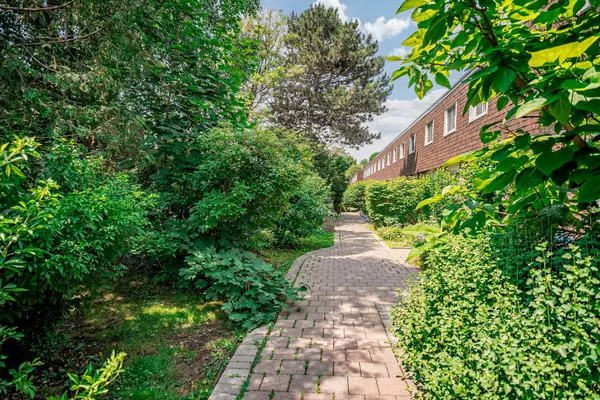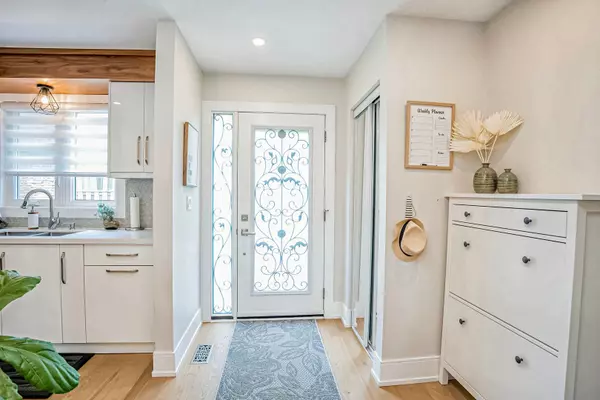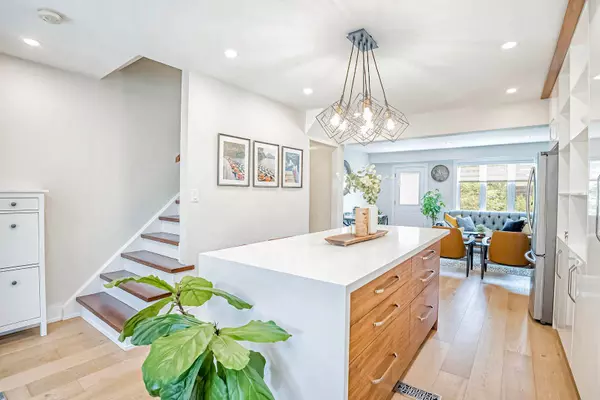$867,000
$799,000
8.5%For more information regarding the value of a property, please contact us for a free consultation.
3 The Carriage WAY Markham, ON L3T 4V1
4 Beds
2 Baths
Key Details
Sold Price $867,000
Property Type Condo
Sub Type Condo Townhouse
Listing Status Sold
Purchase Type For Sale
Approx. Sqft 1200-1399
Subdivision Royal Orchard
MLS Listing ID N8464700
Sold Date 09/19/24
Style 2-Storey
Bedrooms 4
HOA Fees $478
Annual Tax Amount $2,619
Tax Year 2024
Property Description
Wow!!! This stunning and updated 3 bed, 2 bath townhouse in a prestigious neighbourhood is waiting for you to just move in! Tastefully renovated with modern finishes and open concept for those family and friends gatherings. The open concept kitchen with its beautiful 7'3 quartz waterfall island is just perfect for entertaining or help the kids with their homework while you prep dinner. Walls were removed with Engineer's drawing and city's approval to create this clean, modern and open concept space. The stylish contemporary space with wide plank hardwood floor flows effortlessly from kitchen to living/dining that overlooks the stone patio oasis where you can enjoy watching winter lovers tobogganing or fireworks during the holidays across at the Bayview Reservoir Park. The basement has a 3pc bath, a spacious laundry room, plenty of storage space and a family room/bedroom for those overnight guests. Thousands spent from top to bottom, with new windows and doors, electric panel upgrade, furnace, a/c and a private owned & exclusive use of the electric car (EV) charger! See full list of improvements!
Location
Province ON
County York
Community Royal Orchard
Area York
Rooms
Family Room Yes
Basement Finished
Kitchen 1
Separate Den/Office 1
Interior
Interior Features Floor Drain, Separate Hydro Meter, Storage, Water Heater
Cooling Central Air
Laundry Ensuite
Exterior
Exterior Feature Landscaped, Patio, Paved Yard
Parking Features Surface
Garage Spaces 1.0
Amenities Available BBQs Allowed, Visitor Parking
View Clear
Exposure West
Total Parking Spaces 1
Building
Locker Ensuite
Others
Pets Allowed Restricted
Read Less
Want to know what your home might be worth? Contact us for a FREE valuation!

Our team is ready to help you sell your home for the highest possible price ASAP





