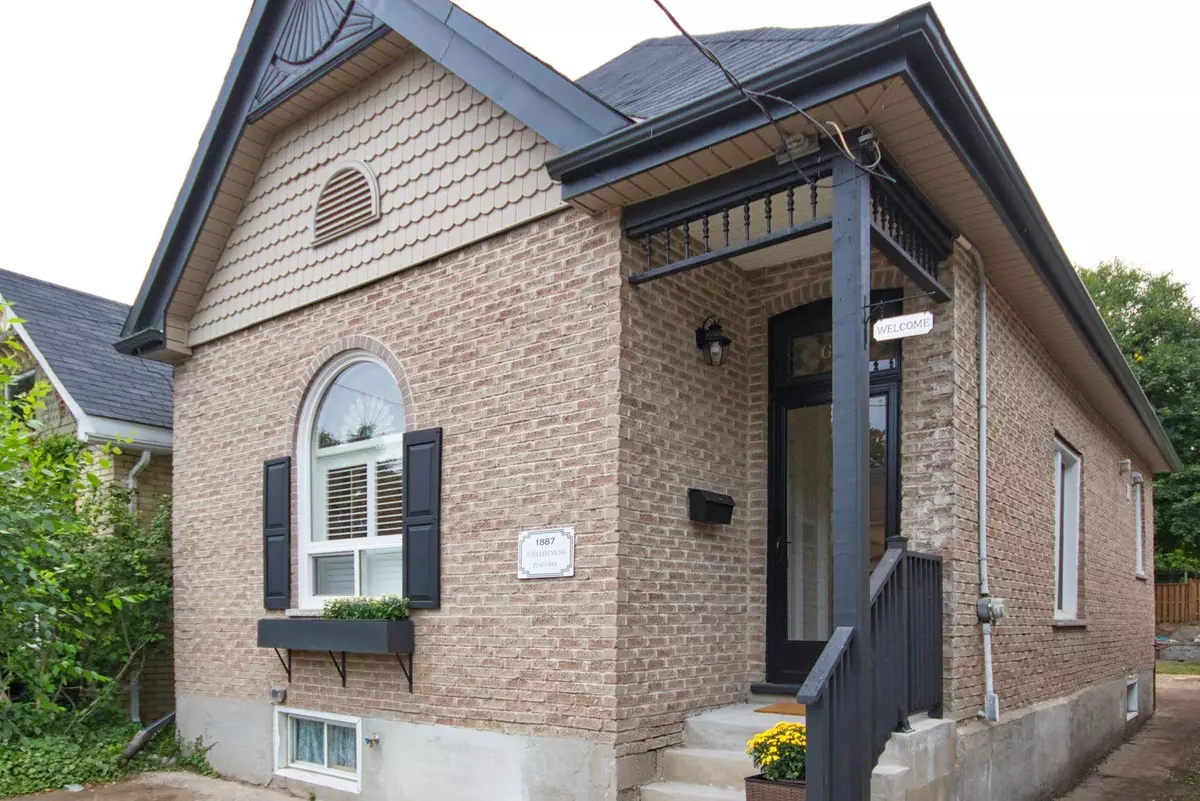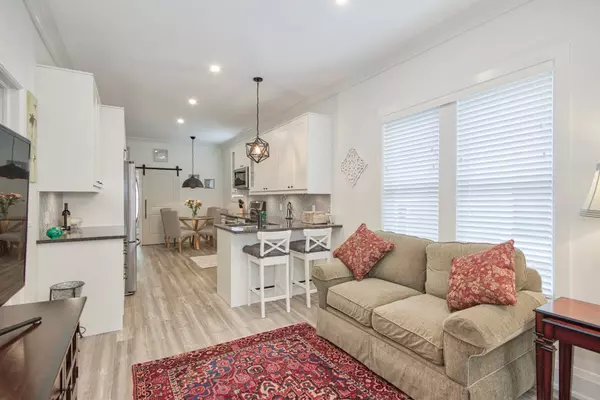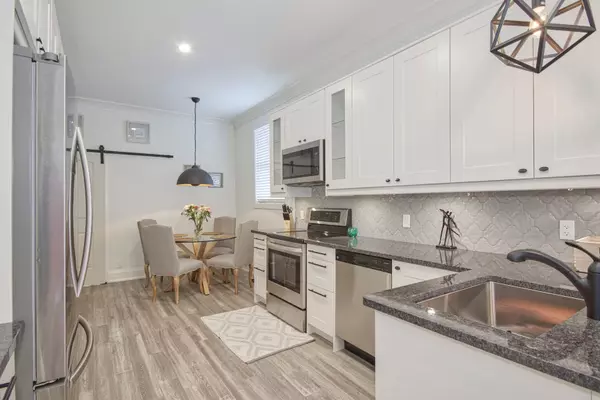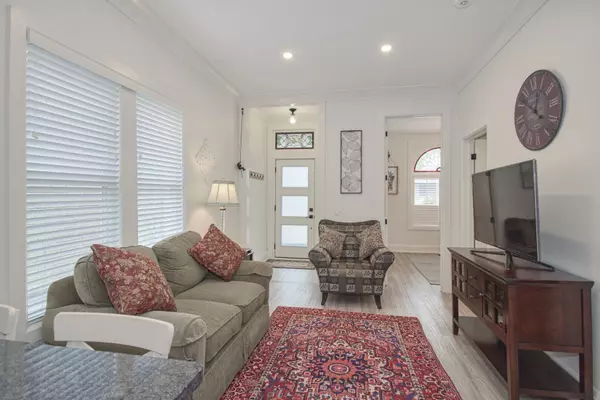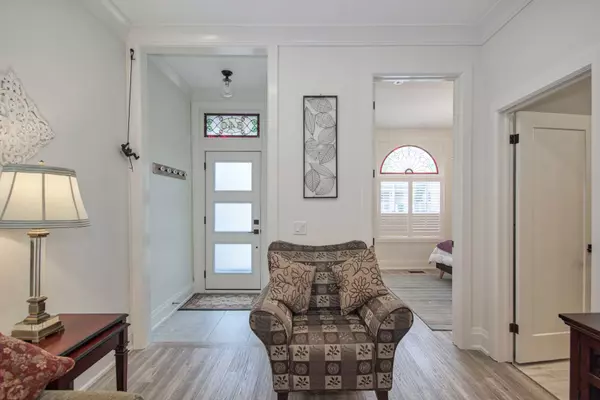$569,000
$569,000
For more information regarding the value of a property, please contact us for a free consultation.
640 Princess AVE London, ON N5W 3M1
3 Beds
2 Baths
Key Details
Sold Price $569,000
Property Type Single Family Home
Sub Type Detached
Listing Status Sold
Purchase Type For Sale
Approx. Sqft 700-1100
Subdivision East G
MLS Listing ID X8471726
Sold Date 09/03/24
Style Bungalow
Bedrooms 3
Annual Tax Amount $2,250
Tax Year 2023
Property Sub-Type Detached
Property Description
Rarely do homes of such exceptional allure come to market. Nestled in the vibrant and sought-after Old East Village, this meticulously 3-bedroom, 1.5-bathroom residence offers the perfect blend of historical charm and modern sophistication. Every aspect of this home has been thoughtfully updated: furnace and AC (2022), hot water tank (2022), shingles, (2019), stove (2022), washer and dryer (2021), exterior landscaping, fencing and retaining wall (2019), exterior sidewalk to yard (2021), Sierra Stone coating on front porch (2021), retractable awning (2020), rec room and gas fireplace (2021), new water line to street (2019), plumbing updated to ABS and PEX (2019), all electrical modernized incl. new panel (2019), louvered blinds (2019), additional attic insulation (2019). The home ensures a seamless blend of comfort and style.The exquisite stained glass has been expertly restored, ceilings have been elevated to their original grandeur of 10 feet, and the front porch has been meticulously redesigned to harmonize with the neighbourhood's character. Attention to detail is evident throughout.The main floor boasts an open-concept living, dining, and kitchen area, complemented by convenient main floor laundry and an expansive mudroom leading to a serene back patio ideal for summertime gatherings. The basement features an inviting recreation room with a warm fireplace to unwind and relax. Imagine leisurely strolls to the Farmers Market, afternoons exploring Old East Villages eclectic antique shops and craft breweries, and evenings enjoying the horse races.This home is not just a residence; it's a lifestyle. Do not miss the opportunity to own a piece of architectural artistry in one of London's most dynamic neighbourhoods. This stunning property awaits your visit.
Location
Province ON
County Middlesex
Community East G
Area Middlesex
Zoning R3-2
Rooms
Family Room Yes
Basement Half, Finished
Kitchen 1
Interior
Interior Features Primary Bedroom - Main Floor, Storage
Cooling Central Air
Fireplaces Number 1
Fireplaces Type Natural Gas
Exterior
Parking Features Private Double
Garage Spaces 2.0
Pool None
Roof Type Shingles
Lot Frontage 27.55
Lot Depth 162.41
Total Parking Spaces 2
Building
Foundation Concrete Block
Read Less
Want to know what your home might be worth? Contact us for a FREE valuation!

Our team is ready to help you sell your home for the highest possible price ASAP

