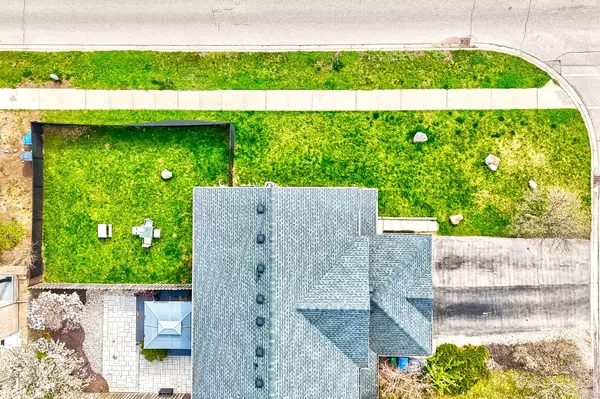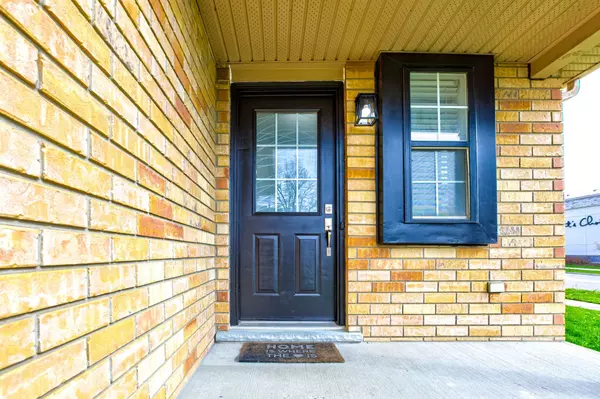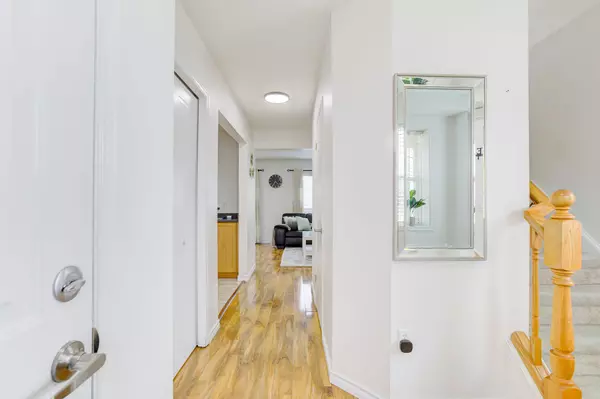$760,000
$779,900
2.6%For more information regarding the value of a property, please contact us for a free consultation.
1 Eugene DR Guelph, ON N1L 1P6
3 Beds
3 Baths
Key Details
Sold Price $760,000
Property Type Multi-Family
Sub Type Semi-Detached
Listing Status Sold
Purchase Type For Sale
Approx. Sqft 1100-1500
Subdivision Pine Ridge
MLS Listing ID X8457882
Sold Date 08/15/24
Style 2-Storey
Bedrooms 3
Annual Tax Amount $3,957
Tax Year 2024
Property Sub-Type Semi-Detached
Property Description
Welcome to the vibrancy of Spring, and to your new abode! Nestled in the heart of Guelph's thriving real estate scene, this residence presents an enticing opportunity. Situated in the sought-after Westminster Woods neighborhood, mere moments from lush greenery, recreational parks, bustling shopping centers along Clair Road, a cinema, and esteemed educational institutions. Positioned in the coveted South end, it offers seamless access to the Hanlon/Highway 6, ideal for commuters and active families alike. Inside, revel in the luminous and expansive main level, featuring a generously-sized eat-in kitchen boasting ample storage and counter space. A versatile living room/dining room combination space, a convenient main floor powder room, and sliders leading to your privately fenced backyard complete this level. Ascend to the upper floor to discover three meticulously appointed bedrooms, including one suitable for a serene work-from-home sanctuary. The freshly painted basement awaits your personal touch, offering endless possibilities. This residence is a compelling prospect for investors, first-time homebuyers, and growing families alike. Don't miss out on this exceptional opportunity. Schedule your exclusive tour today! Easy access to Uoguelph, direct bus to university and walking distance to grocery stores.
Location
Province ON
County Wellington
Community Pine Ridge
Area Wellington
Zoning R.2-5
Rooms
Family Room No
Basement Finished
Kitchen 1
Interior
Interior Features Water Softener
Cooling Central Air
Exterior
Parking Features Private
Garage Spaces 1.0
Pool None
Roof Type Asphalt Shingle
Lot Frontage 31.0
Lot Depth 82.0
Total Parking Spaces 2
Building
Foundation Concrete
Read Less
Want to know what your home might be worth? Contact us for a FREE valuation!

Our team is ready to help you sell your home for the highest possible price ASAP





