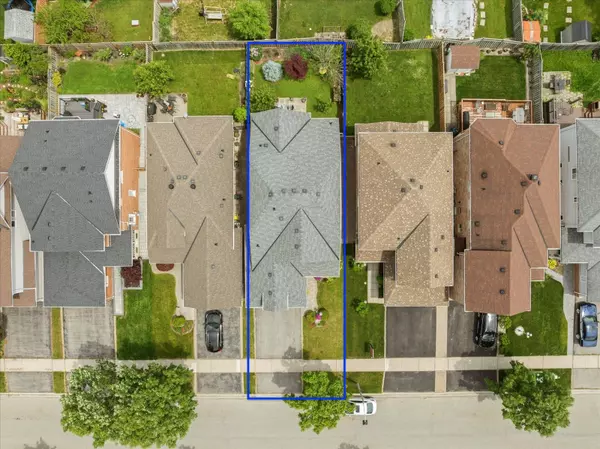$1,025,000
$1,089,800
5.9%For more information regarding the value of a property, please contact us for a free consultation.
1885 Wildflower DR Pickering, ON L1V 7A6
3 Beds
3 Baths
Key Details
Sold Price $1,025,000
Property Type Single Family Home
Sub Type Detached
Listing Status Sold
Purchase Type For Sale
Approx. Sqft 1500-2000
Subdivision Amberlea
MLS Listing ID E8415566
Sold Date 09/12/24
Style Bungaloft
Bedrooms 3
Annual Tax Amount $6,755
Tax Year 2023
Property Sub-Type Detached
Property Description
Welcome to 1885 Wildflower Dr in the peaceful, family-friendly neighbourhood of Amberlea in Pickering. This charming home is surrounded by nature, with quick access to walking trails in Altona Forest just a 5-minute drive to Rouge National Park, offering kilometers of outdoor hiking, running, biking trails. This meticulously maintained detached 3-bedroom home offers true pride of ownership. You'll appreciate the peaceful front yard with beautiful plants & flowers the insulated double garage with a functional 5 by 10-foot storage nook, ensuring you can comfortably park two cars. When you walk in you'll be greeted by a custom hardwood staircase soaring 18-foot ceilings bringing in plenty of natural light. The main floor has hardwood flooring 9 foot ceilings. The kitchen, renovated in 2022, boasts solid wood maple doors, granite countertops,stainless steel appliances, undermount lighting & additional storage. The family room is perfect for relaxation, with a gas fireplace, a large window, sliding doors leading to the beautifully landscaped backyard. It features 2 pear trees, a Japanese maple,an established garden. The primary bedroom offers a 4-piece bathroom & walk-in closet,while the second bedroom is conveniently located next to another 4-piece bathroom. All 3 bathrooms in the home have been updated with solid maple vanities, matching mirrors, granite countertops on the main floor & a new countertop upstairs. The second floor is bright & open, featuring brand new hardwood flooring. The open area is set up as a home office & sitting area, this versatile space can easily be converted into a fourth bedroom. The third bedroom has its own bathroom & walk-in closet. The basement offers a unique, fully soundproof room, perfect for your home small business, hobbies, music studio, gym, or a home office. This prime location provides easy access to groceries,restaurants, schools, & is just 5 minutes from Highway 401& 10 minutes to the Go Station
Location
Province ON
County Durham
Community Amberlea
Area Durham
Rooms
Family Room Yes
Basement Partially Finished
Kitchen 1
Interior
Interior Features None
Cooling Central Air
Exterior
Parking Features Private
Garage Spaces 2.0
Pool None
Roof Type Unknown
Lot Frontage 36.13
Lot Depth 113.05
Total Parking Spaces 4
Building
Foundation Unknown
Read Less
Want to know what your home might be worth? Contact us for a FREE valuation!

Our team is ready to help you sell your home for the highest possible price ASAP





