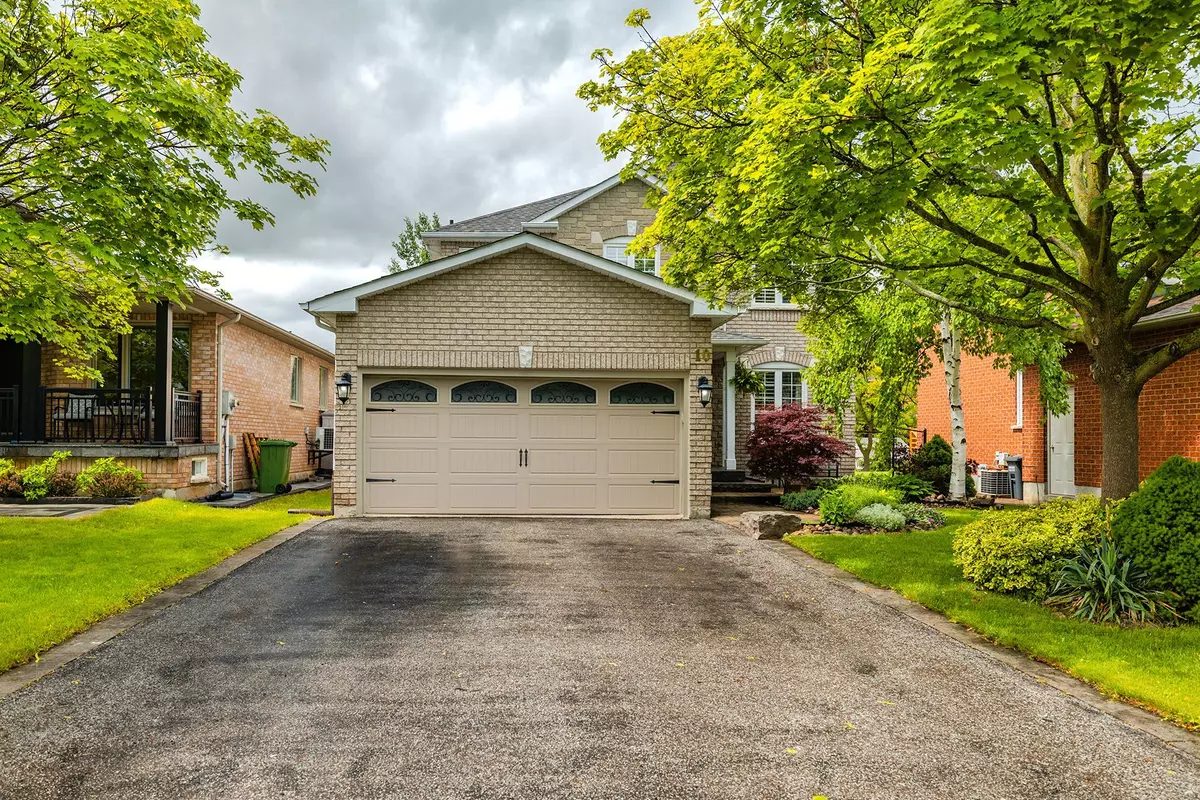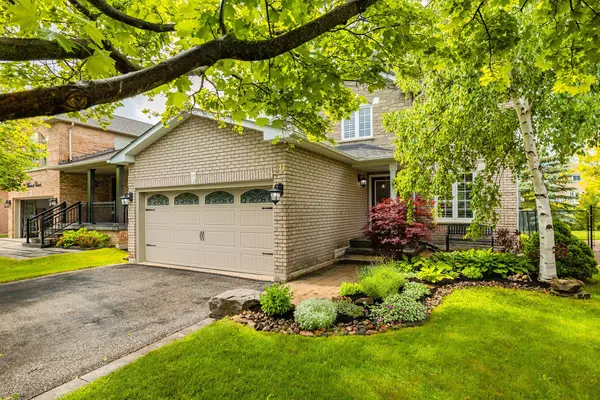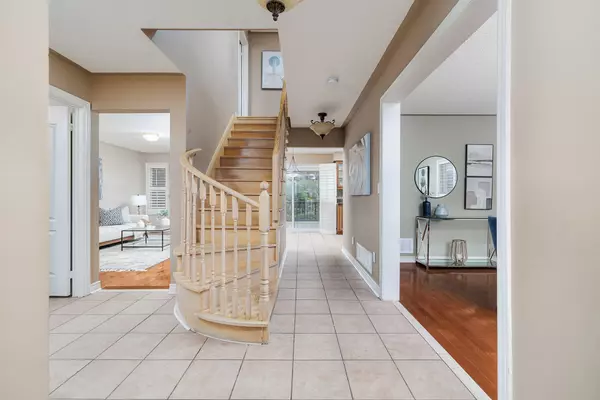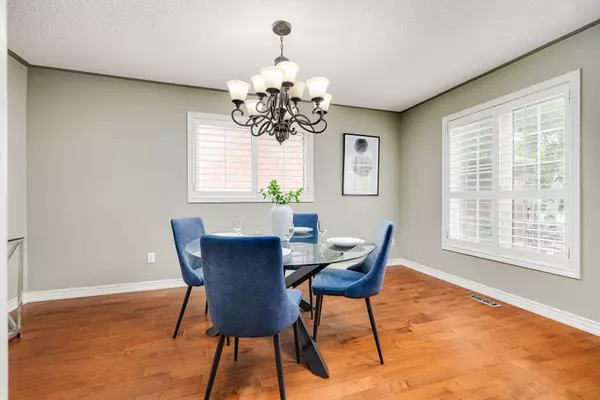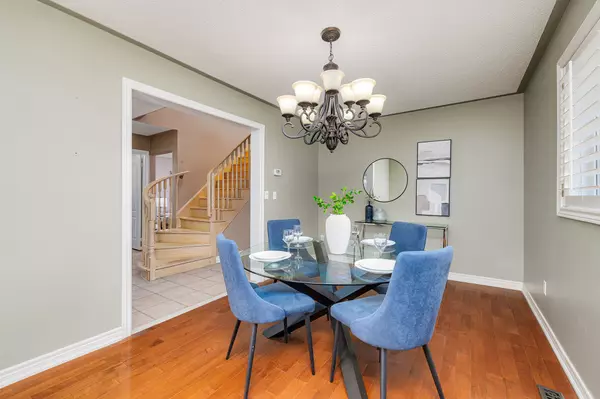$1,070,000
$999,900
7.0%For more information regarding the value of a property, please contact us for a free consultation.
10 MARNET CT Caledon, ON L7E 1R1
3 Beds
3 Baths
Key Details
Sold Price $1,070,000
Property Type Single Family Home
Sub Type Detached
Listing Status Sold
Purchase Type For Sale
Approx. Sqft 1500-2000
Subdivision Bolton East
MLS Listing ID W8426532
Sold Date 07/15/24
Style 2-Storey
Bedrooms 3
Annual Tax Amount $4,912
Tax Year 2023
Property Description
Absolutely stunning beauty on a premium 150 ft deep lot, located in the heart of Bolton on a tranquil court setting with minimal traffic, making it the perfect family-friendly neighborhood. This home boasts excellent curb appeal with lavish landscaping, a patterned concrete, a long driveway, and no sidewalk. The exceptional layout is ideal for entertaining family and friends, featuring a formal dining room, a renovated kitchen with stainless steel appliances, custom backsplash, and granite counters. The generously sized primary bedroom includes a cozy sitting area, walk-in closet, and a 4-piece ensuite. Upgrades include a bleached oak staircase, gorgeous maple hardwood floors on the main floor, California shutters, a gas fireplace with a stone accent wall, and closet organizers. The walk-out leads to a private fenced backyard with a large custom deck, pergola, and garden shed, perfect for family BBQs. Worth every penny, put this beauty on your must-see list today!
Location
Province ON
County Peel
Community Bolton East
Area Peel
Zoning R1-E56
Rooms
Family Room No
Basement Full, Unfinished
Kitchen 1
Interior
Interior Features Other
Cooling Central Air
Fireplaces Number 1
Exterior
Parking Features Private Double
Garage Spaces 6.0
Pool None
Roof Type Asphalt Shingle
Lot Frontage 43.41
Lot Depth 150.47
Total Parking Spaces 6
Building
Foundation Poured Concrete
Read Less
Want to know what your home might be worth? Contact us for a FREE valuation!

Our team is ready to help you sell your home for the highest possible price ASAP

