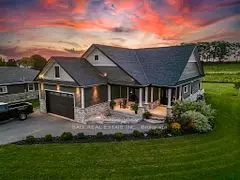$985,000
$999,000
1.4%For more information regarding the value of a property, please contact us for a free consultation.
502 Ennis RD Smith-ennismore-lakefield, ON K0L 1T0
4 Beds
3 Baths
Key Details
Sold Price $985,000
Property Type Single Family Home
Sub Type Detached
Listing Status Sold
Purchase Type For Sale
Approx. Sqft 1500-2000
Subdivision Rural Smith-Ennismore-Lakefield
MLS Listing ID X6776046
Sold Date 04/09/24
Style Bungalow
Bedrooms 4
Annual Tax Amount $3,474
Tax Year 2023
Property Sub-Type Detached
Property Description
Welcome to this beautiful Custom-built home completed in 2018. Finished with Maibec wood siding & cultured stone. Walk into the level entry foyer to the open concept living room with vaulted ceilings & a modern designed fireplace. Décor white kitchen featuring Quartz countertops, eating bar, professional stainless-steel appliances & walkout to a covered patio plus a paver stone patio, hot tub & firepit. The master suite has a walk-in closet, 3 pc bath, glass & tile spacious shower. Two more additional bedrooms, one currently being used as a music room & a 4-pc bath. Stunning Acacia engineered flooring throughout & ceramic tile. Main floor laundry with access to the attached double garage. The lower-level boasts family room, games area, exercise room, bedroom & 3 pc bath with shower finished with vinyl plank flooring just recently completed. Lots of storage area as well. Smart home lighting throughout. A perfect location in the hamlet of Ennismore. Walking distance to Community Centre,
Location
Province ON
County Peterborough
Community Rural Smith-Ennismore-Lakefield
Area Peterborough
Zoning RES
Rooms
Family Room No
Basement Finished
Kitchen 1
Separate Den/Office 1
Interior
Cooling Central Air
Exterior
Parking Features Private Double
Garage Spaces 8.0
Pool None
Lot Frontage 100.0
Lot Depth 215.08
Total Parking Spaces 8
Read Less
Want to know what your home might be worth? Contact us for a FREE valuation!

Our team is ready to help you sell your home for the highest possible price ASAP





