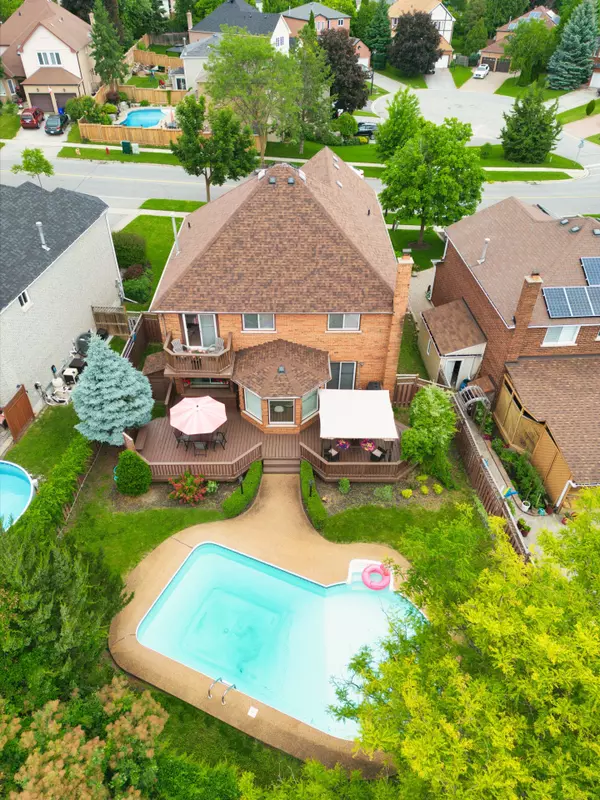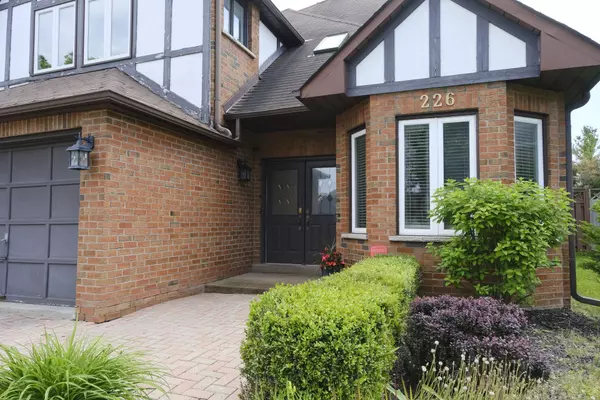$1,285,000
$998,800
28.7%For more information regarding the value of a property, please contact us for a free consultation.
226 Bristol RD Newmarket, ON L3Y 7X6
4 Beds
3 Baths
Key Details
Sold Price $1,285,000
Property Type Single Family Home
Sub Type Detached
Listing Status Sold
Purchase Type For Sale
Subdivision Bristol-London
MLS Listing ID N8440432
Sold Date 09/13/24
Style 2-Storey
Bedrooms 4
Annual Tax Amount $6,453
Tax Year 2023
Property Sub-Type Detached
Property Description
Discover family living in a serene community! This well-maintained, large, and spacious south-facing 4-bedroom, 3-bathroom executive home boasts 3200 sq. ft. of elegant living space filled with natural light. Situated on a premium lot with over 45' frontage and 160' depth, this house is very spacious and welcoming. Enjoy the privacy of the backyard oasis, perfect for relaxation and entertaining, with a large wood deck and a saltwater Heated pool.Upon entry, you're greeted by a grand foyer featuring a helical Oak staircase to the second floor and a skylight. The main floor features a convenient office with a bay window, ideal for working from home or as a study area.The dining room boasts a wood fireplace with a beautiful brick wall, creating a cozy atmosphere, with access to the patio overlooking the backyard.The open-concept gourmet kitchen includes granite counters, stainless steel appliances, and has a breakfast area overlooks the backyard with large bay windows. The main floor also includes a powder room, an access to the double car garage and a separate laundry room for added functionality. The kitchen, breakfast area, and dining room are adorned with durable and stylish laminate flooring, adding practicality and charm. Upstairs, the primary bedroom offers a luxurious retreat with a private balcony overlooking the backyard, a 5-piece ensuite, and a generous walk-in closet. The other bedrooms share a spacious 5-piece bathroom with a double sink, providing convenience for the whole family.The unfinished walk-up basement has a high ceiling and is ready to be finished, providing extra space perfect for nanny living or additional recreational areas. Located close to all amenities including top-rated schools, shopping, transit, and highways, this home ensures convenience and comfort. ***UPGRADES***Garden Shed shingles (2023), Furnace (2021), Dishwasher (2022), Southside Roof Shingles (2022), Kitchen Bay windows (2023), Attic Insulation (2023), pool pump (2022).
Location
Province ON
County York
Community Bristol-London
Area York
Rooms
Family Room Yes
Basement Unfinished
Kitchen 1
Interior
Interior Features Bar Fridge, Central Vacuum, Garburator, In-Law Capability, Sump Pump, Water Heater, Water Softener, Water Treatment, Auto Garage Door Remote, Primary Bedroom - Main Floor
Cooling Central Air
Fireplaces Number 1
Fireplaces Type Wood
Exterior
Parking Features Private Double
Garage Spaces 2.0
Pool Inground
Roof Type Asphalt Shingle
Lot Frontage 46.19
Lot Depth 167.92
Total Parking Spaces 6
Building
Foundation Slab
Others
Security Features Security System
ParcelsYN No
Read Less
Want to know what your home might be worth? Contact us for a FREE valuation!

Our team is ready to help you sell your home for the highest possible price ASAP





