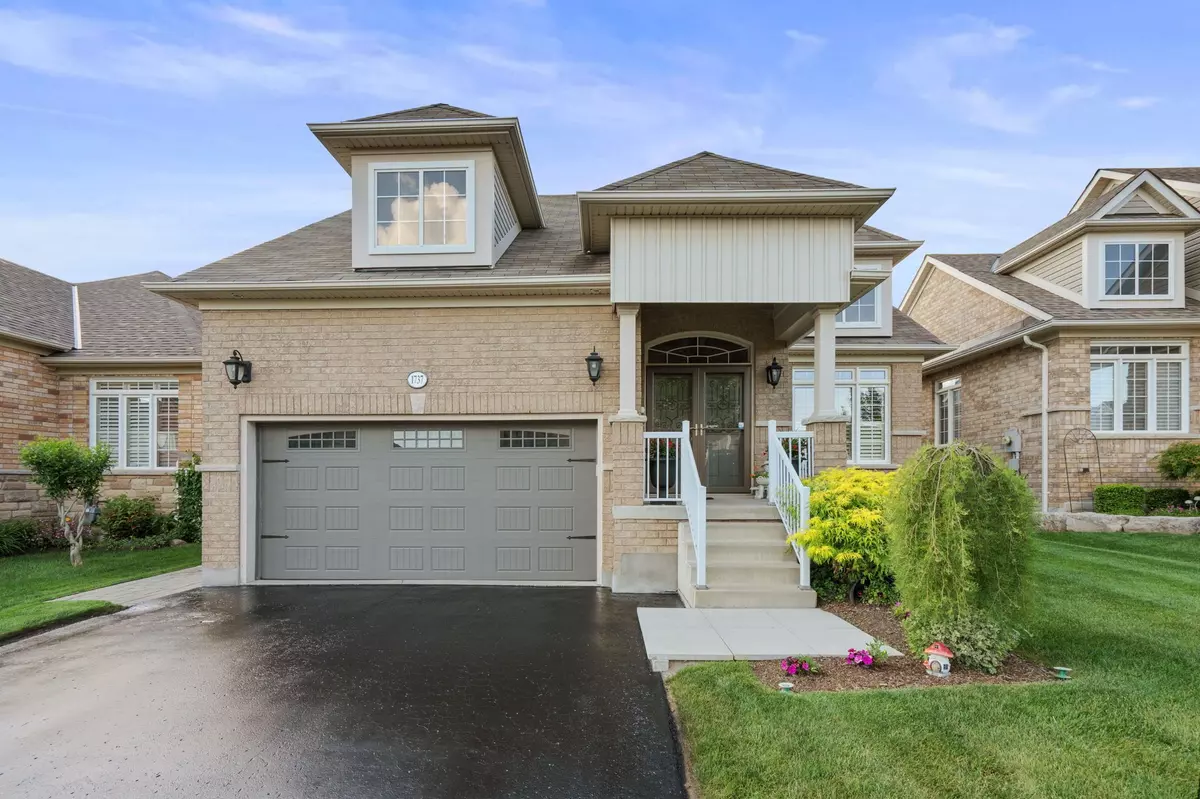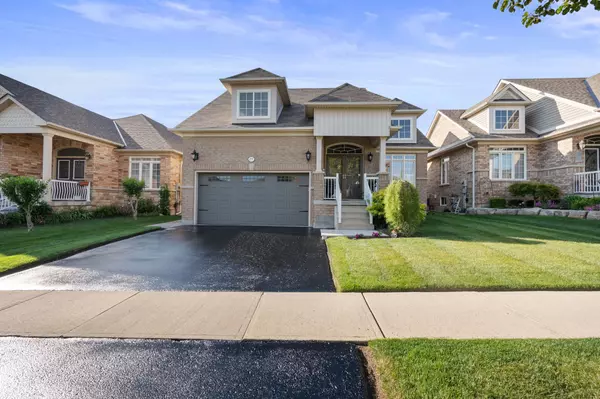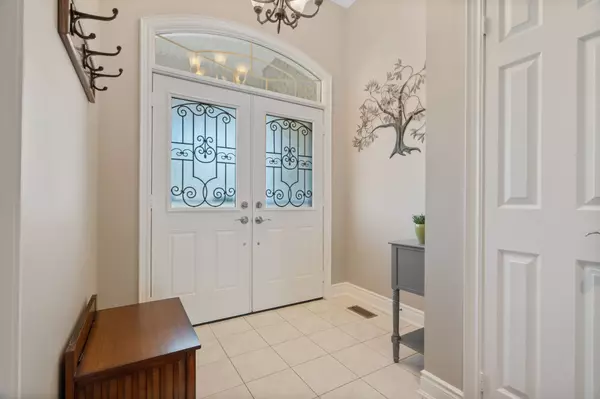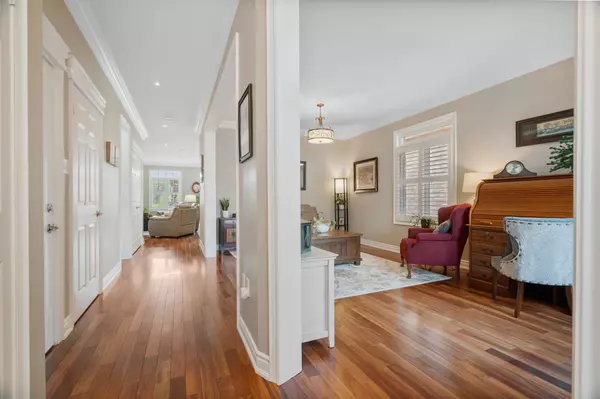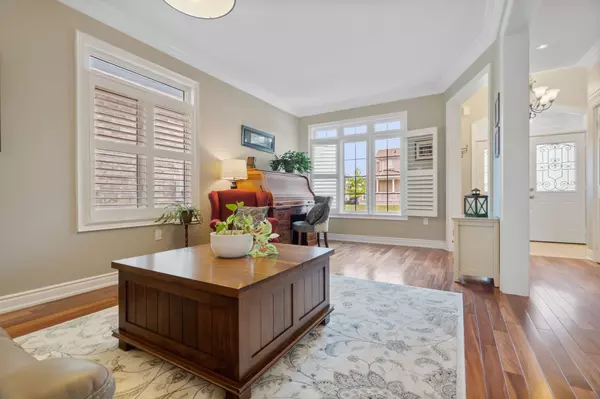$1,082,000
$949,900
13.9%For more information regarding the value of a property, please contact us for a free consultation.
1737 Quail Run DR Oshawa, ON L1K 0L7
4 Beds
4 Baths
Key Details
Sold Price $1,082,000
Property Type Single Family Home
Sub Type Detached
Listing Status Sold
Purchase Type For Sale
Approx. Sqft 1500-2000
Subdivision Taunton
MLS Listing ID E8460270
Sold Date 09/26/24
Style Bungalow
Bedrooms 4
Annual Tax Amount $6,242
Tax Year 2024
Property Sub-Type Detached
Property Description
Beaming with pride of ownership and a meticulously maintained home, you'll be sure to want your new address to be 1737 Quail Run Drive in Oshawa! Boasting picturesque views of a serene pond and lush greenspace, it allows you to enjoy breathtaking sunsets on the spacious deck or morning sunrises with a warm cup of coffee! Step inside to find gleaming hardwood floors throughout the open concept sun filled living & dining room area. The open concept layout seamlessly flows from the welcoming entrance into the family room where the perfect entertainment set up awaits with a surround sound system and a gas fireplace! The spacious kitchen perfect for entertaining has ample counter and cabinet space for all the cooking and baking enthusiasts. It's the perfect balance of everyday living with the additional open breakfast eating area with a walk-out to the stunning back deck. Your large primary bedroom retreat awaits with two spacious double door closets, 3 piece ensuite and large windows with California shutters. Additional generous sized second bedroom on the main floor with a spacious closet and large window. The lower level of the home includes a separate kitchen, providing additional space for a in-law suite, multigenerational family, business owner or even income potential. This versatile space provides the perfect balance of having a separate recreational area while providing the secondary living space if needed! The true definition of turn key!
Location
Province ON
County Durham
Community Taunton
Area Durham
Rooms
Family Room Yes
Basement Finished with Walk-Out, Separate Entrance
Kitchen 2
Separate Den/Office 2
Interior
Interior Features Central Vacuum, In-Law Suite, Primary Bedroom - Main Floor, Storage, Water Heater Owned
Cooling Central Air
Fireplaces Number 1
Fireplaces Type Natural Gas
Exterior
Exterior Feature Landscaped, Privacy, Deck
Parking Features Private
Garage Spaces 4.0
Pool None
Roof Type Shingles
Lot Frontage 44.29
Lot Depth 109.91
Total Parking Spaces 4
Building
Foundation Poured Concrete
Read Less
Want to know what your home might be worth? Contact us for a FREE valuation!

Our team is ready to help you sell your home for the highest possible price ASAP

