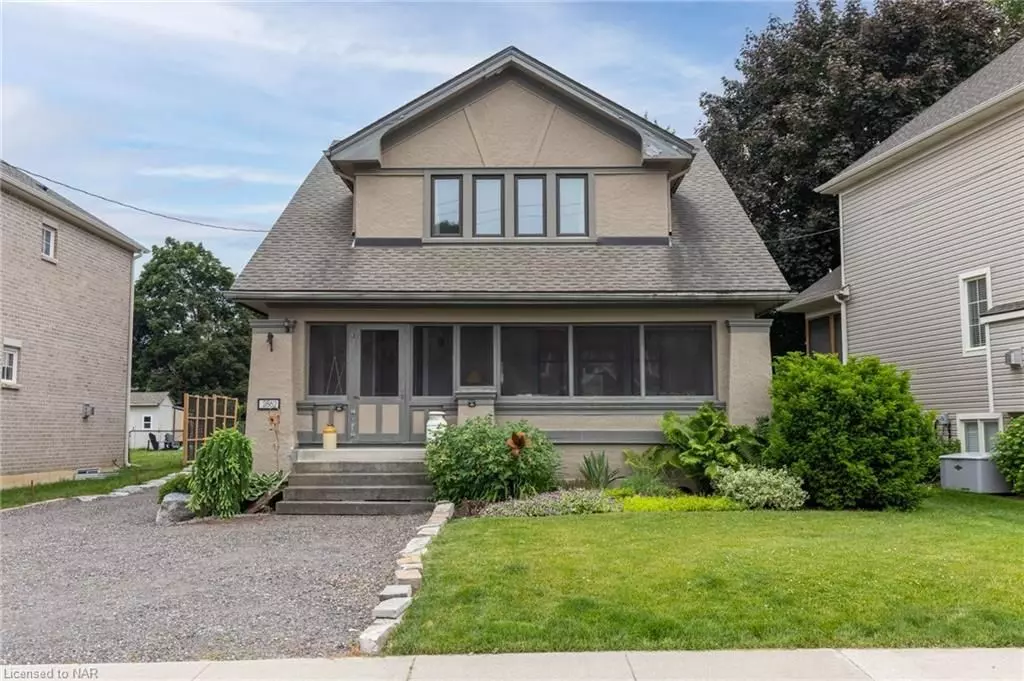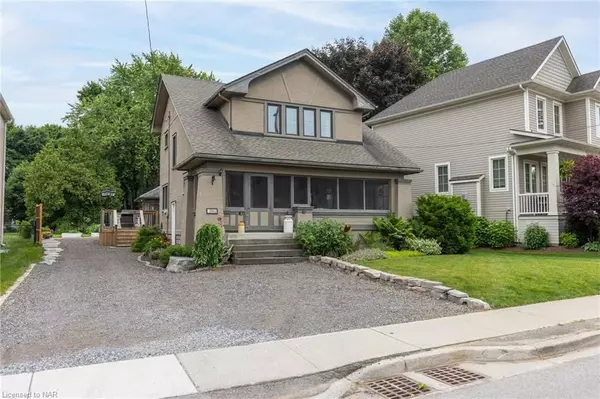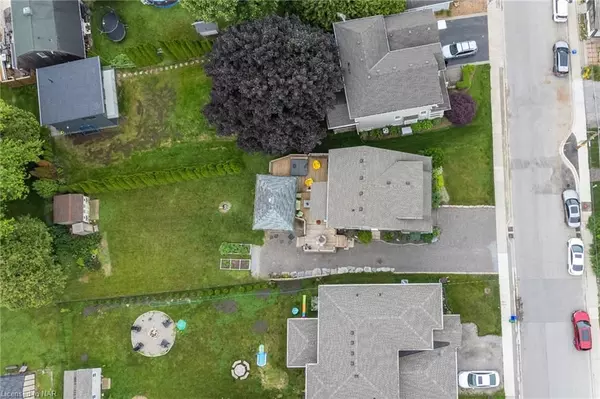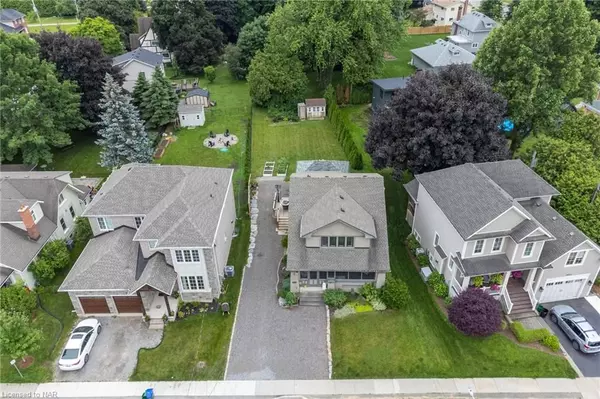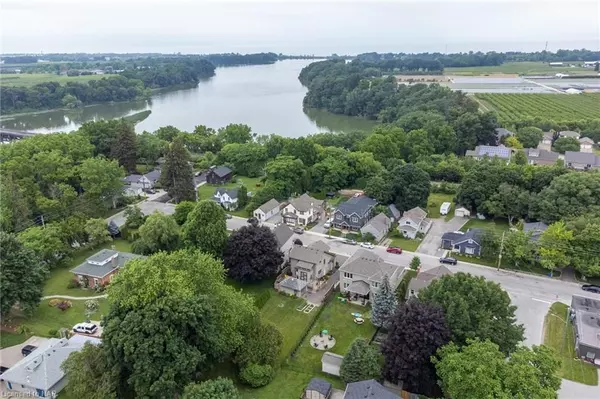$775,000
$820,000
5.5%For more information regarding the value of a property, please contact us for a free consultation.
2862 PRINCE WILLIAM ST Lincoln, ON L0R 1S0
3 Beds
2 Baths
1,800 SqFt
Key Details
Sold Price $775,000
Property Type Single Family Home
Sub Type Detached
Listing Status Sold
Purchase Type For Sale
Square Footage 1,800 sqft
Price per Sqft $430
Subdivision 980 - Lincoln-Jordan/Vineland
MLS Listing ID X8496941
Sold Date 10/20/23
Style 2-Storey
Bedrooms 3
Annual Tax Amount $3,351
Tax Year 2022
Property Sub-Type Detached
Property Description
You won't want to miss this! Beautifully updated character home on a large lot in quaint Jordan Station. Welcoming enclosed front porch leads to impressive foyer with solid wood door, leaded glass windows, beautiful wide trim, crown moulding and hardwood throughout main floor. Walk through side door into mud room with built in cabinets which leads into convenient 2-pc bath for guests. This flows into upgraded kitchen w/an abundance of cabinets, porcelain floors, back splash and an open concept breakfast bar leading into dining area, making it a perfect place to entertain. The cozy living room has an abundance of windows and overlooks the 3-season sun porch. Upstairs is a generous master bedroom, 2 additional bedrooms, an upgraded 4-pc bathroom with tile shower, claw foot tub. Laundry room and sunroom complete second floor. The basement is unfinished and perfect for storage. Outdoor oasis includes expansive deck with hot tub and multiple seating/entertainment areas, a rustic 10' x 12' insulated bunkie (ideal at-home getaway, guest bedroom or just fun escape), garden boxes for vegetables and gorgeous perennial gardens. Updates: both bathrooms, kitchen, carpets '16, upper level laundry, most windows and doors, central air, deck, landscaping.
Location
Province ON
County Niagara
Community 980 - Lincoln-Jordan/Vineland
Area Niagara
Zoning R3
Rooms
Basement Unfinished, Full
Kitchen 1
Interior
Interior Features Other
Cooling Central Air
Exterior
Parking Features Private Double, Other
Garage Spaces 1.0
Pool None
Roof Type Asphalt Shingle
Lot Frontage 53.8
Lot Depth 180.0
Exposure South
Total Parking Spaces 4
Building
Foundation Concrete Block
New Construction false
Others
Senior Community Yes
Read Less
Want to know what your home might be worth? Contact us for a FREE valuation!

Our team is ready to help you sell your home for the highest possible price ASAP

