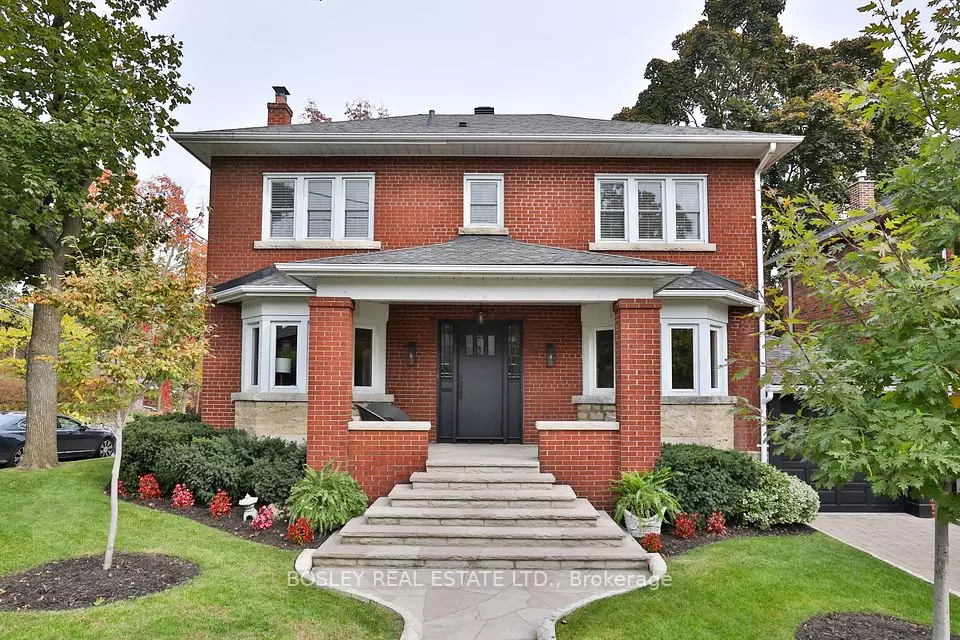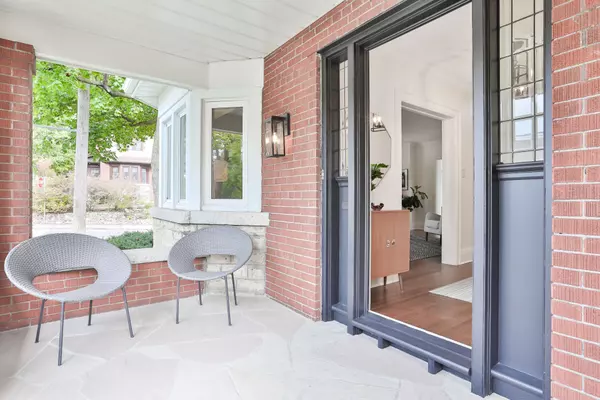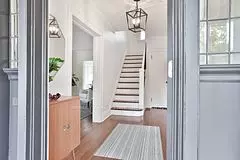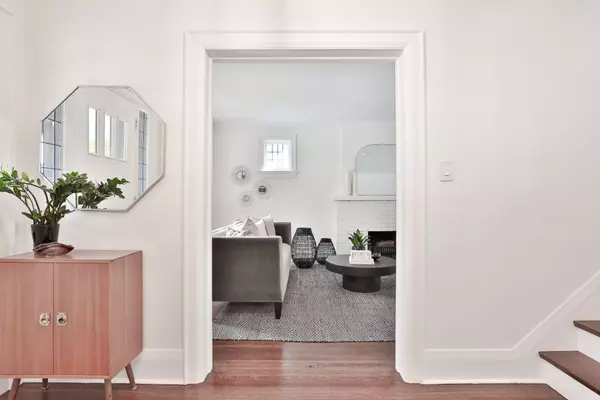$1,960,000
$1,789,000
9.6%For more information regarding the value of a property, please contact us for a free consultation.
7 Evelyn AVE Toronto W02, ON M6P 2Z1
5 Beds
2 Baths
Key Details
Sold Price $1,960,000
Property Type Single Family Home
Sub Type Detached
Listing Status Sold
Purchase Type For Sale
Approx. Sqft 1500-2000
Subdivision High Park North
MLS Listing ID W7234458
Sold Date 12/29/23
Style 2-Storey
Bedrooms 5
Annual Tax Amount $7,961
Tax Year 2023
Property Sub-Type Detached
Property Description
On quiet Evelyn Avenue in High Park, this rarely available picturesque classic brick center hall is ready for it's next owner. The gracious front porch leads into a wide entry hall, with sizable formal living and dining rooms. The expansive living room has wood burning fireplace, large bay window overlooking the front gardens, and warm hardwood floors. The sun filled den off the living room has wall to wall windows and is a delightful space for a home office. The large dining room with bay window is the perfect space for large family gatherings. Updated kitchen with quartz counters, breakfast bar, and stainless steel appliances overlooks the private back garden and patio. The second level holds 3 great-sized bedrooms, spacious principal bedroom with closets, 2nd and 3rd bedrooms overlook front and back yards. The lower level holds a 4th bedroom, recreation room, and 3 piece bath. A perfect nanny or teen suite for families. Situated in an enviable location with an easy walk to
Location
Province ON
County Toronto
Community High Park North
Area Toronto
Zoning Residential
Rooms
Family Room Yes
Basement Separate Entrance, Finished
Kitchen 1
Separate Den/Office 2
Interior
Cooling Central Air
Exterior
Parking Features Private
Garage Spaces 1.0
Pool None
Lot Frontage 46.79
Lot Depth 68.79
Total Parking Spaces 2
Read Less
Want to know what your home might be worth? Contact us for a FREE valuation!

Our team is ready to help you sell your home for the highest possible price ASAP





