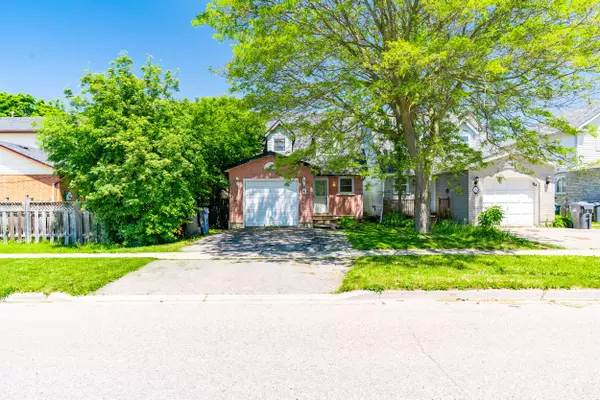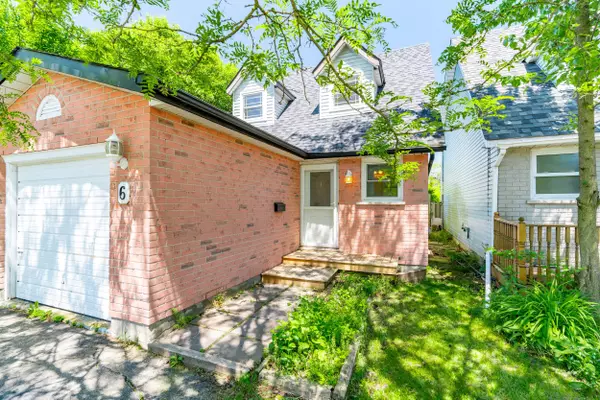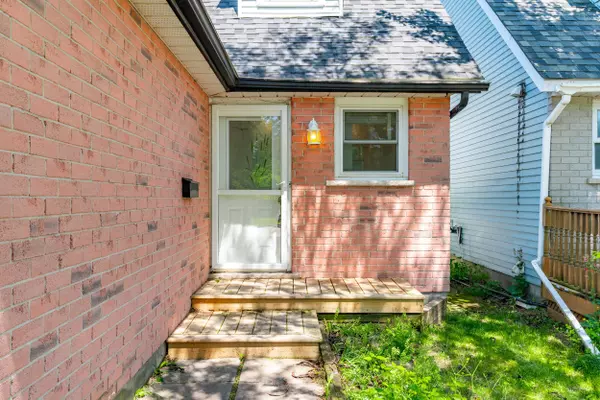$750,000
$769,000
2.5%For more information regarding the value of a property, please contact us for a free consultation.
6 Walman DR Guelph, ON N1G 4G2
3 Beds
3 Baths
Key Details
Sold Price $750,000
Property Type Single Family Home
Sub Type Detached
Listing Status Sold
Purchase Type For Sale
Approx. Sqft 1100-1500
Subdivision Hanlon Creek
MLS Listing ID X8391278
Sold Date 07/10/24
Style 2-Storey
Bedrooms 3
Annual Tax Amount $4,277
Tax Year 2023
Property Sub-Type Detached
Property Description
This property caters to a diverse range of potential buyers, appealing to first-time homebuyers seeking to establish themselves, astute investors in search of an income-generating asset, or discerning parents of University of Guelph students seeking a secure accommodation option while capitalizing on rental opportunities. Boasting an enviable location, it offers convenient access to various amenities including Stone Road Mall, grocery stores, the Royal Recreational Trail, public transportation and ample parking spaces. Upon entry, a well-designed main floor layout greets you, featuring a spacious foyer with a powder room and direct access to the attached one-car garage. The open-concept living and dining area, feature a large picture window and sliding door that seamlessly transitions to the privately fenced backyard, complete with a deck. The second level is adorned with laminate flooring throughout its three generous bedrooms, while the main bathroom impresses with its spaciousness, granite-topped vanity, and tiled tub surround. Additionally, the basement level includes a finished two-piece bathroom, with the remainder of the space offering endless potential for customization, thanks to pre-existing framing and subfloors awaiting your personal touch to accommodate additional bedrooms or living areas. Recent updates, including the roof, furnace, and A/C unit, ensuring a hassle-free transition for its new owners or an attractive option for prospective tenants.
Location
Province ON
County Wellington
Community Hanlon Creek
Area Wellington
Zoning R2-13
Rooms
Family Room No
Basement Partially Finished, Full
Kitchen 1
Interior
Interior Features Water Softener, Water Heater
Cooling Central Air
Exterior
Parking Features Private Double
Garage Spaces 1.0
Pool None
Roof Type Asphalt Shingle
Lot Frontage 30.59
Lot Depth 107.28
Total Parking Spaces 3
Building
Foundation Poured Concrete
Others
ParcelsYN No
Read Less
Want to know what your home might be worth? Contact us for a FREE valuation!

Our team is ready to help you sell your home for the highest possible price ASAP





