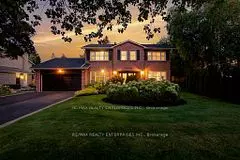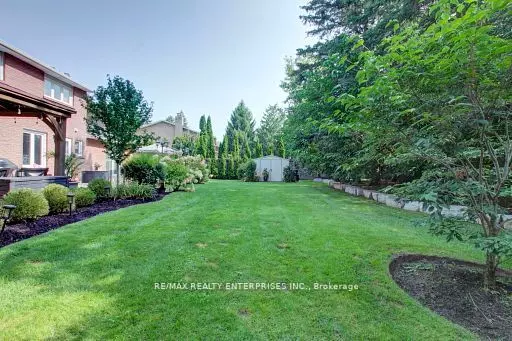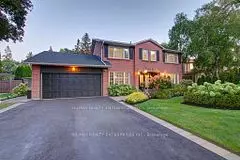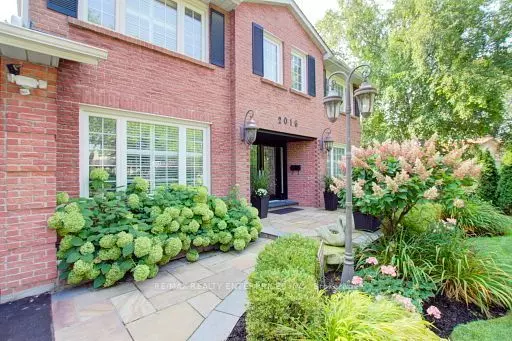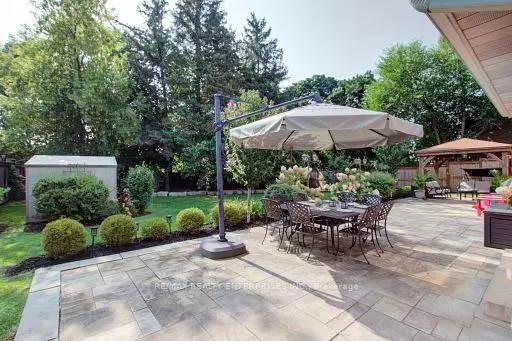$1,940,000
$1,998,000
2.9%For more information regarding the value of a property, please contact us for a free consultation.
2016 Shannon DR Mississauga, ON L5H 3W3
5 Beds
4 Baths
Key Details
Sold Price $1,940,000
Property Type Single Family Home
Sub Type Detached
Listing Status Sold
Purchase Type For Sale
Approx. Sqft 2500-3000
Subdivision Sheridan
MLS Listing ID W7215046
Sold Date 01/31/24
Style 2-Storey
Bedrooms 5
Annual Tax Amount $907
Tax Year 2023
Property Sub-Type Detached
Property Description
Located in the prestigious Mississaugua Golf & Country Club neighbourhood of South Mississauga, this Georgian style brick home is the epitome of elegance with a generous sense of space & natural light. Surrounded by lush mature trees & professionally landscaped gardens with irrigation system, this lovely residence is both picturesque & classically beautiful. The plentiful upgrades throughout complement the traditional architecture of the home with a fresh & modern polish. Offering over 2500sqft + a fully finished lover level, this property features 4 bedrooms, 4 bathrooms, main floor office & refined finishing details. Ideal for either formal entertaining or casual family living, the main floor offers a thoughtful floor plan, spacious principal rooms & large bright windows. The pie-shaped, private backyard offers an expansive stone patio, gazebo lounge area, green space & garden shed. This wonderful family home filled with charm and character.
Location
Province ON
County Peel
Community Sheridan
Area Peel
Zoning R1
Rooms
Family Room Yes
Basement Full, Finished
Kitchen 1
Separate Den/Office 1
Interior
Cooling Central Air
Exterior
Parking Features Private
Garage Spaces 2.0
Pool None
Lot Frontage 65.46
Lot Depth 150.0
Total Parking Spaces 4
Read Less
Want to know what your home might be worth? Contact us for a FREE valuation!

Our team is ready to help you sell your home for the highest possible price ASAP

