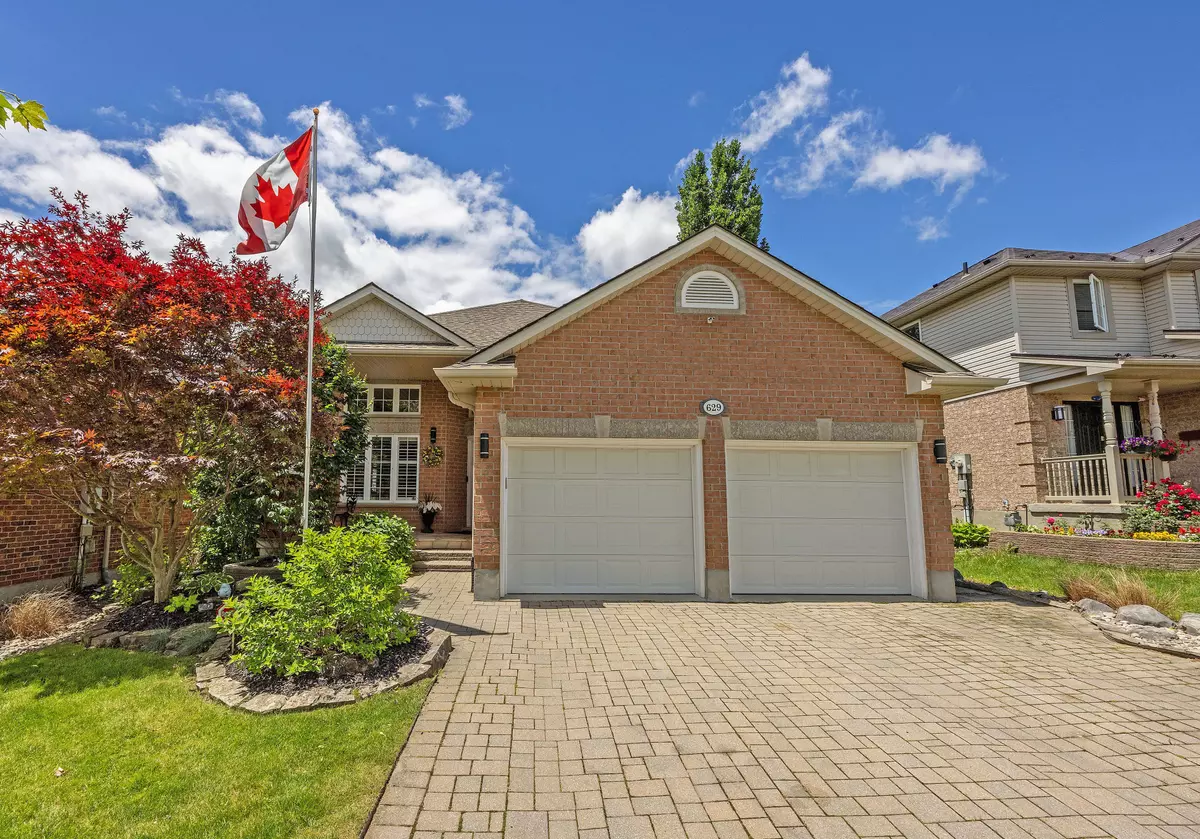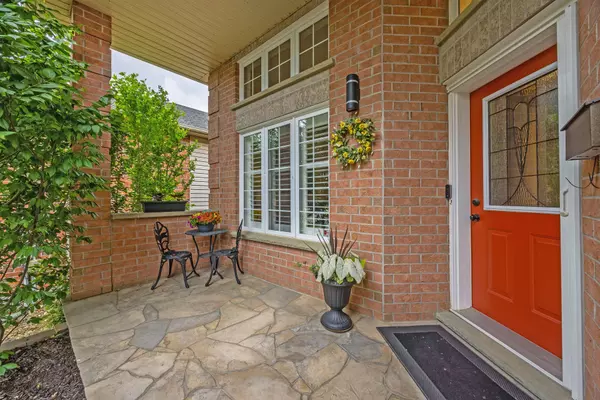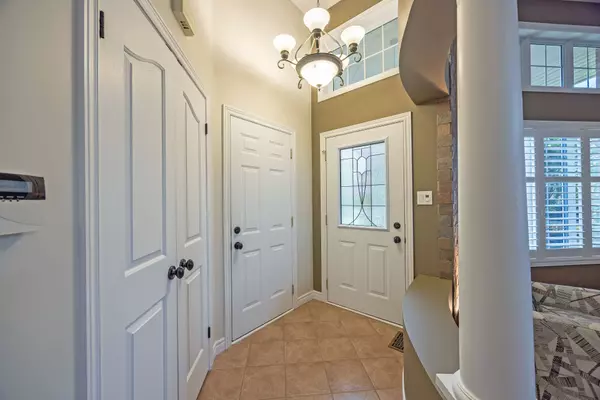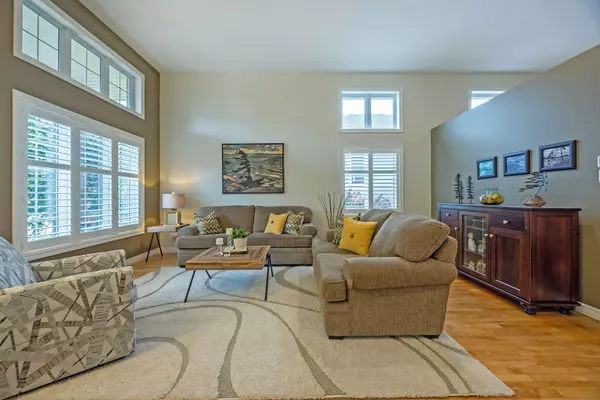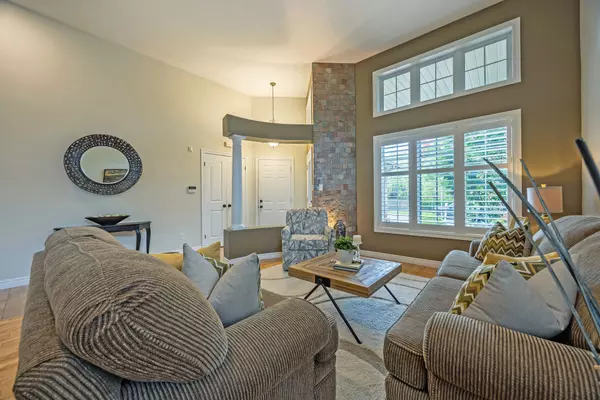$727,000
$699,900
3.9%For more information regarding the value of a property, please contact us for a free consultation.
629 Longworth RD London, ON N6K 4W3
4 Beds
2 Baths
Key Details
Sold Price $727,000
Property Type Single Family Home
Sub Type Detached
Listing Status Sold
Purchase Type For Sale
Approx. Sqft 1100-1500
Subdivision South L
MLS Listing ID X8422048
Sold Date 09/12/24
Style Sidesplit 4
Bedrooms 4
Annual Tax Amount $4,412
Tax Year 2023
Property Sub-Type Detached
Property Description
This spectacular Westmount open concept Cameron built home offers a touch of elegance with tasteful decor and is immaculate and pristine. Decorative columns & curved bulkheads, large windows throughout offers loads of light, 13.5 foot ceilings through main floor, hardwood flooring in living room and ceramic in the kitchen, updated plank flooring in the lower and stairs and updated carpet in the bedrooms, 3 + 1 bedrooms, 2 full bathrooms, professional landscaping and 2 accent walls decor w/copper slate stone. Enjoy cooking on the gas stove in the updated kitchen with maple cabinetry w/crown moulding & custom island with 2 bar stools, quartz countertop and backsplash, easy glide cupboards and, access to private deck area with gas Broil King BBQ and gazebo with screening and privacy feature for those quiet morning coffees or social gatherings with friends. Huge primary bedroom with walk in designer closet. Gorgeous luxury cheater ensuite with glass wall shower and granite countertops. Gas fireplace in lower rec room offers a cozy retreat plus plenty of space, separate bathroom and guest room as well as a full basement for storage with great ceiling height. This property is a true gem and ready for the most discriminating Buyer
Location
Province ON
County Middlesex
Community South L
Area Middlesex
Zoning R1-6
Rooms
Family Room No
Basement Unfinished, Full
Kitchen 1
Separate Den/Office 1
Interior
Interior Features Auto Garage Door Remote, Sump Pump
Cooling Central Air
Fireplaces Number 1
Fireplaces Type Fireplace Insert, Natural Gas
Exterior
Parking Features Private Double
Garage Spaces 4.0
Pool None
Roof Type Shingles
Lot Frontage 48.15
Lot Depth 100.7
Total Parking Spaces 4
Building
Foundation Poured Concrete
Others
Security Features Alarm System
Read Less
Want to know what your home might be worth? Contact us for a FREE valuation!

Our team is ready to help you sell your home for the highest possible price ASAP

