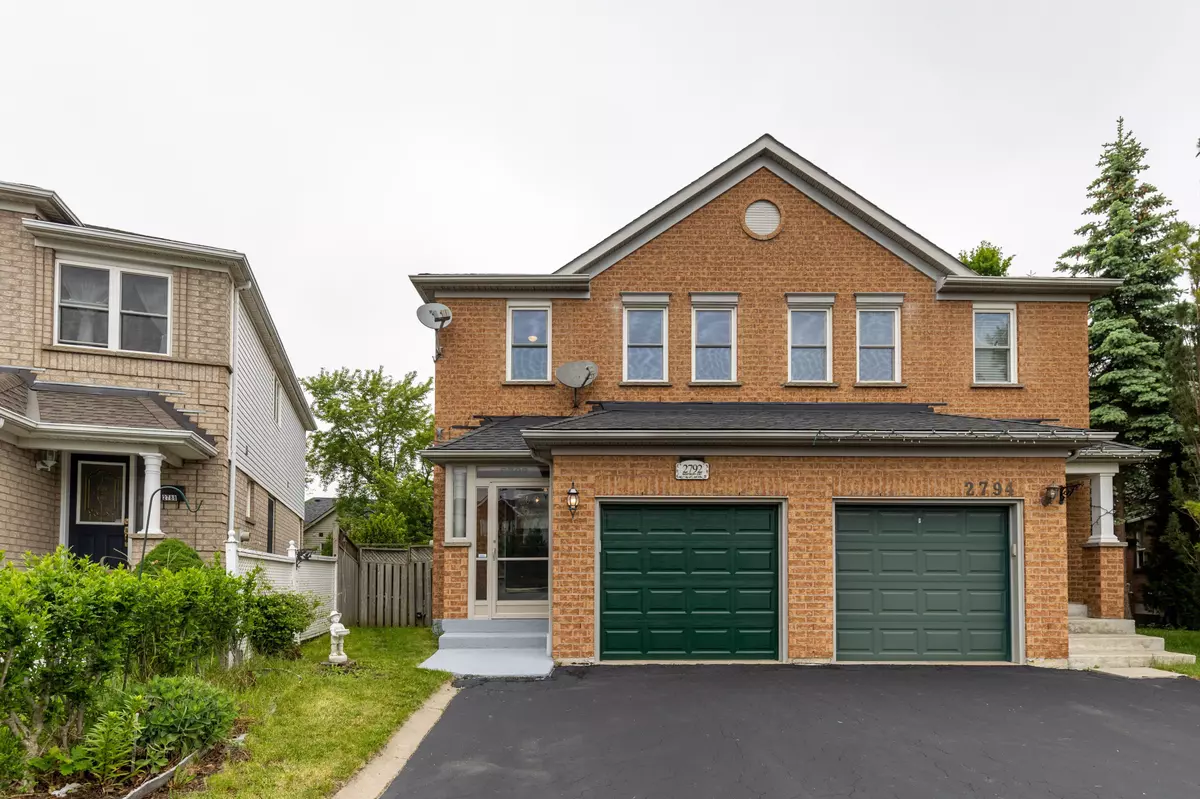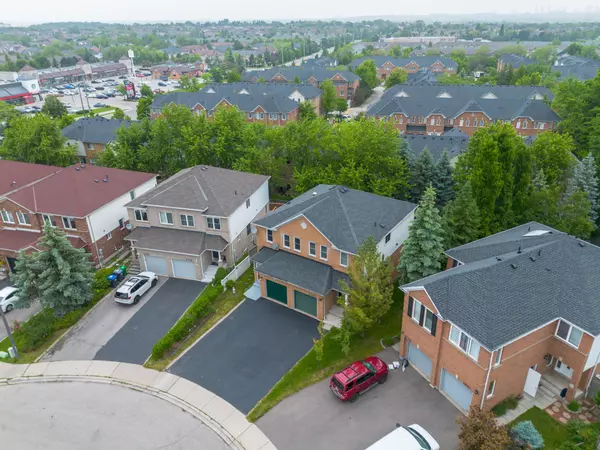$970,000
$999,000
2.9%For more information regarding the value of a property, please contact us for a free consultation.
2792 Westbury CT Mississauga, ON L5M 6B4
3 Beds
3 Baths
Key Details
Sold Price $970,000
Property Type Multi-Family
Sub Type Semi-Detached
Listing Status Sold
Purchase Type For Sale
Subdivision Erin Mills
MLS Listing ID W8405134
Sold Date 08/22/24
Style 2-Storey
Bedrooms 3
Annual Tax Amount $4,804
Tax Year 2023
Property Sub-Type Semi-Detached
Property Description
Discover The Perfect Blend Of Comfort & Elegance In This Charming & Meticulously Maintained 3-Bedroom Semi-Detached Home, Situated In The Sought After John Fraser School District. Freshly Painted Throughout, This Inviting Home Features A Welcoming Main Floor Living Area With Large Windows & Walk Out To The Deck, Perfect For Enjoying The Outdoors & Bbq's. The Functional Kitchen Offers Lots Of Storage With Built-In Pantries, Updated Countertops, Sink, Faucet & More. On The 2nd Level You Will Find A Spacious Primary Bedroom That Comes Complete With A 4-Piece Ensuite & A Generous Walk-In Closet. Two Extra Bedrooms With Oversized Closets & One Of Which Includes A Convenient Murphy Bed With Built In Desk. The Bright, Finished Lower Level Provides Additional Living Space With Cabinetry, A Laundry Room With Ample Storage & A Walk Out That Opens To A Private Backyard, Creating An Ideal Setting For Both Relaxation & Entertainment. This Home Boasts Numerous Updates To Enhance Your Living Experience, Including Updated Triple-Pane, Double-Hung Tilt Windows With UV Coating, Ensuring Energy Efficiency & Comfort. The Oak Staircases Add A Touch Of Sophistication, While The Security System Provides Peace Of Mind. With An 8-Year-Old Furnace Under Extended Warranty Until July 2025 & A 9-Year-Old Roof Featuring A Transferable 50-Year Warranty, Along With Upgraded Insulation, This Home Promises Reliability & Longevity. Don't Miss The Chance To Own This Fantastic Home In A Prime Location, Combining Style, Comfort, And Practicality In One Exquisite Package. Close To All Amenities - Shopping, Transit, Hwys, Schools & Parks.
Location
Province ON
County Peel
Community Erin Mills
Area Peel
Rooms
Family Room No
Basement Finished with Walk-Out
Kitchen 1
Interior
Interior Features Water Softener, On Demand Water Heater, Auto Garage Door Remote
Cooling Central Air
Exterior
Parking Features Private
Garage Spaces 1.0
Pool None
Roof Type Shingles
Lot Frontage 17.47
Lot Depth 98.81
Total Parking Spaces 5
Building
Foundation Poured Concrete
Others
Security Features Security System
Read Less
Want to know what your home might be worth? Contact us for a FREE valuation!

Our team is ready to help you sell your home for the highest possible price ASAP





