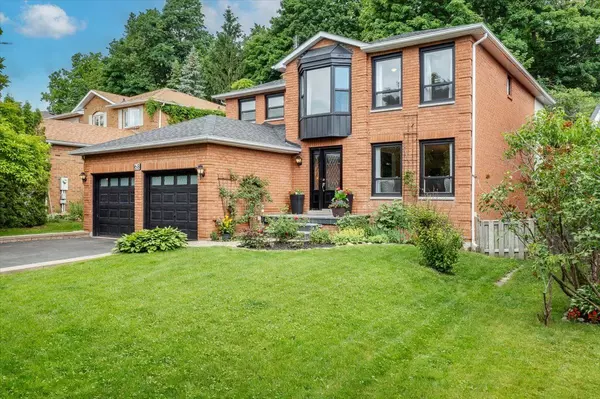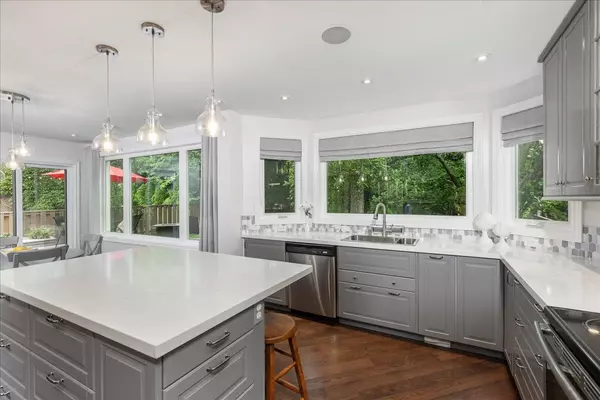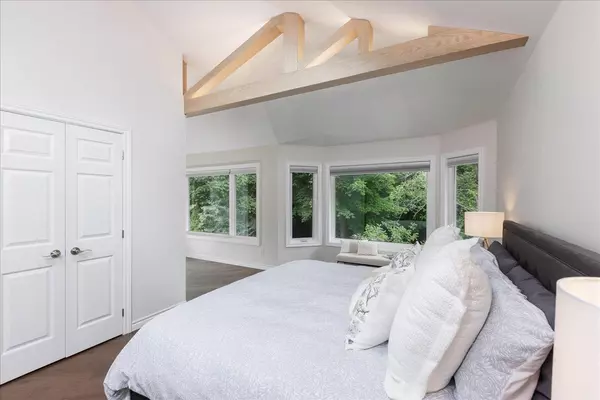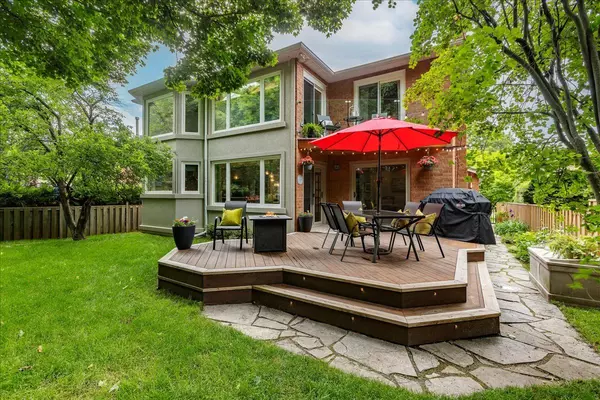$1,739,000
$1,739,000
For more information regarding the value of a property, please contact us for a free consultation.
68 Lanewood DR Aurora, ON L4G 4V3
5 Beds
4 Baths
Key Details
Sold Price $1,739,000
Property Type Single Family Home
Sub Type Detached
Listing Status Sold
Purchase Type For Sale
Approx. Sqft 2500-3000
Subdivision Hills Of St Andrew
MLS Listing ID N8418566
Sold Date 08/22/24
Style 2-Storey
Bedrooms 5
Annual Tax Amount $6,812
Tax Year 2023
Property Sub-Type Detached
Property Description
** Open House 2-4 pm Sat & Sun June 15 &16 **Perfectly situated in prestigious 'Hills of St. Andrew's' with superior curb appeal & direct backyard access to breathtaking greenspace & forested trails* Private, picturesque 4+1 bedrm family home with a magnificent 3-storey addition ('20) that includes an open concept gourmet kitchen, vaulted ceiling primary bedroom, walk-outs to 'glass rail/clear view' balcony & 'walls' of windows thoughtfully designed to enjoy year round natural beauty* Over 3,500sf of living space* Exceptional planning and detail given to renovations & upgrades* See the extensive list of features* Enjoy the walk-in coffee bar/pantry, the superior home 'movie' theatre, ensuite & semi-ensuites, uniform hardwood floors, smooth ceilings, pot lights, 2 fireplaces, walk-in closets, abundant storage & much more! Walk to acclaimed schools, popular shops & public transit* Easy access to commuting corridors Bathurst, Dufferin, Bayview, Leslie & Hwys 400 & 404* Move-in & start making memories !
Location
Province ON
County York
Community Hills Of St Andrew
Area York
Rooms
Family Room Yes
Basement Finished
Kitchen 1
Separate Den/Office 1
Interior
Interior Features Bar Fridge, Central Vacuum, Water Heater Owned, Built-In Oven, Carpet Free, In-Law Capability, Storage, Upgraded Insulation
Cooling Central Air
Exterior
Parking Features Private
Garage Spaces 6.0
Pool None
Roof Type Asphalt Shingle,Membrane
Lot Frontage 49.3
Lot Depth 115.88
Total Parking Spaces 6
Building
Foundation Poured Concrete, Block, Concrete
Read Less
Want to know what your home might be worth? Contact us for a FREE valuation!

Our team is ready to help you sell your home for the highest possible price ASAP





