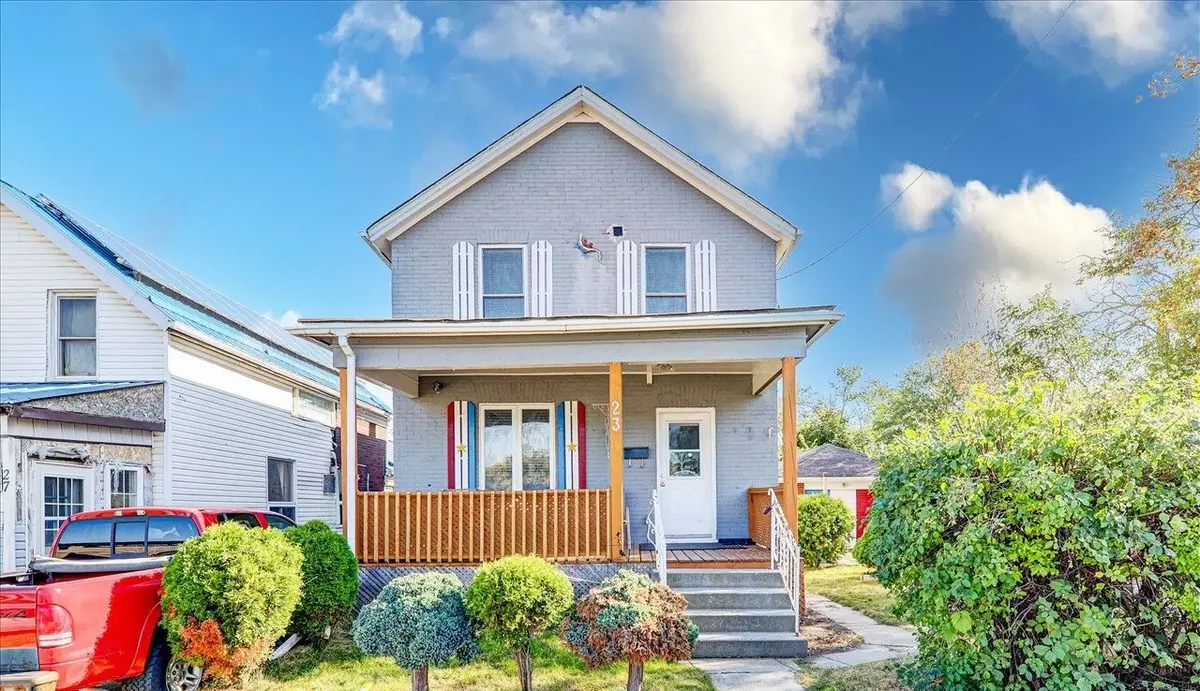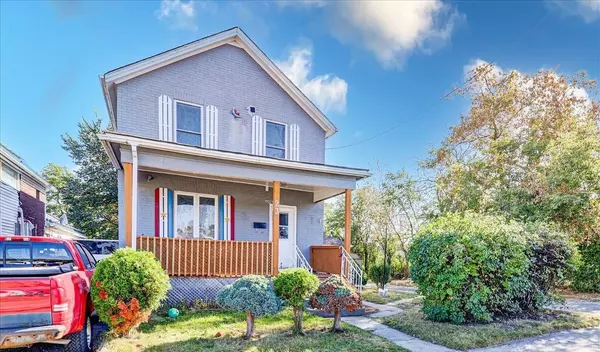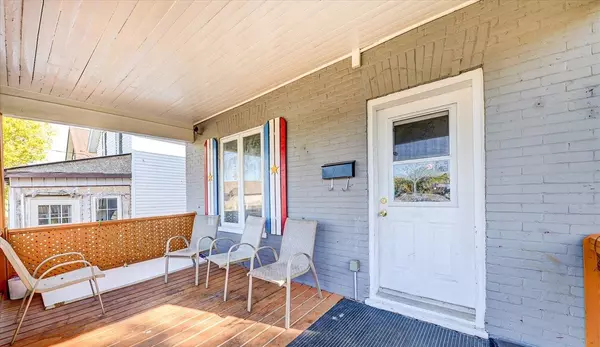$625,000
$676,000
7.5%For more information regarding the value of a property, please contact us for a free consultation.
23 Albany ST Oshawa, ON L1H 2Y9
4 Beds
3 Baths
Key Details
Sold Price $625,000
Property Type Single Family Home
Sub Type Detached
Listing Status Sold
Purchase Type For Sale
Subdivision Central
MLS Listing ID E8424806
Sold Date 07/16/24
Style 2-Storey
Bedrooms 4
Annual Tax Amount $3,264
Tax Year 2024
Property Sub-Type Detached
Property Description
Attn All Investors, Downsizers or 1st Time Home Buyers- Do Not Miss This Great Opportunity! This Solid & Charming Detached Home Offers An Unlimited Potential As It Is Conveniently Located Close To Transit, 401, Go Station, Shopping, Schools And Parks. Featuring A Large City Lot 58' X 162' With A Heated 22'6" X 14' Detached Brick Garage. This Great Investment Offers 2 Separate Hydro Meters, Separate Entrance, Updated Windows, Furnace& AC Approx. 11 Years Old. Live On The Main Floor While Renting The 2nd Floor Or Rent The Main Floor & Basement While Living On The 2nd Floor. Attn All Investors, Downsizers or 1st Time Home Buyers- Do Not Miss This Great Opportunity! This Solid & Charming Detached Home Offers An Unlimited Potential As It Is Conveniently Located Close To Transit, 401, Go Station, Shopping, Schools And Parks. Featuring A Large City Lot 58' X 162' With A Heated 22'6" X 14' Detached Brick Garage. This Great Investment Offers 2 Separate Hydro Meters, Separate Entrance, Updated Windows, Furnace& AC Approx. 11 Years Old. Live On The Main Floor While Renting The 2nd Floor Or Rent The Main Floor & Basement While Living On The 2nd Floor. Possibilities Are Endless. This Home Is Being Sold As A Single Family Home. Possibilities Are Endless. This Home Is Being Sold As A Single Family Home.
Location
Province ON
County Durham
Community Central
Area Durham
Rooms
Family Room No
Basement Apartment, Finished
Kitchen 2
Separate Den/Office 1
Interior
Interior Features None
Cooling Central Air
Exterior
Parking Features Private
Garage Spaces 7.0
Pool None
Roof Type Asphalt Shingle
Lot Frontage 58.0
Lot Depth 162.0
Total Parking Spaces 7
Building
Foundation Unknown
Read Less
Want to know what your home might be worth? Contact us for a FREE valuation!

Our team is ready to help you sell your home for the highest possible price ASAP





