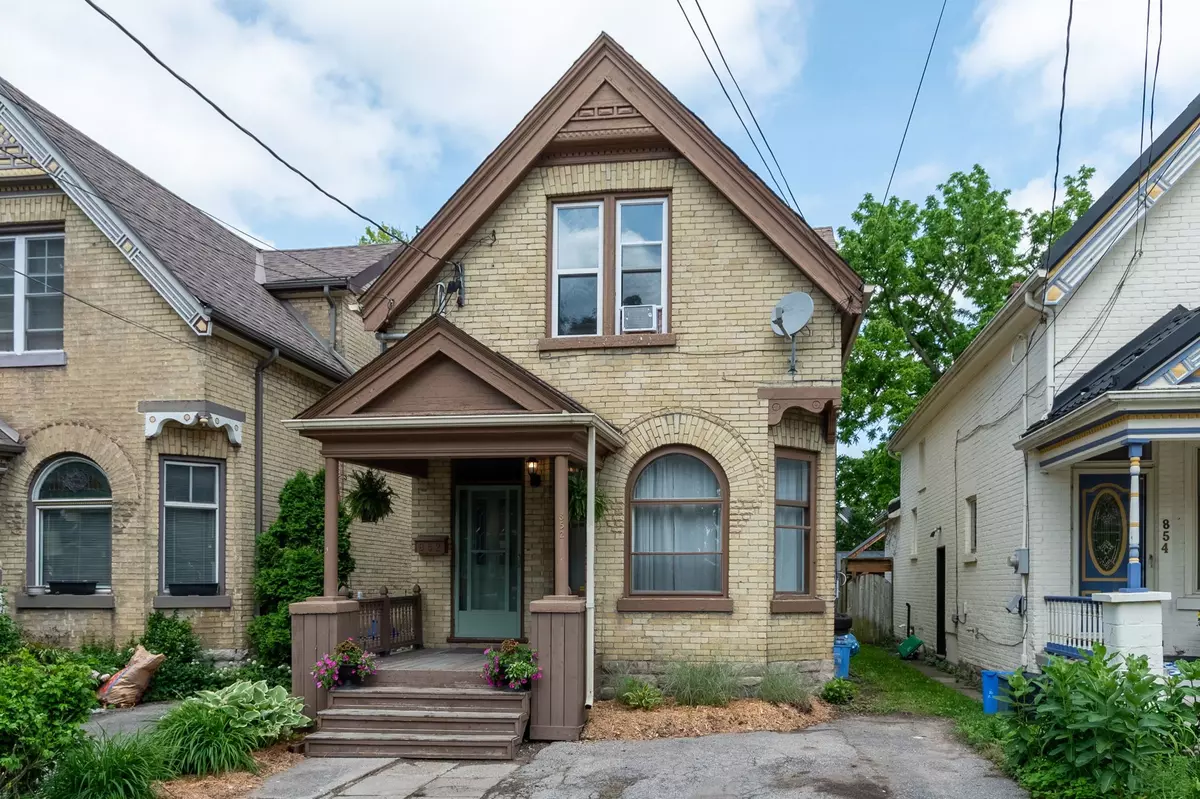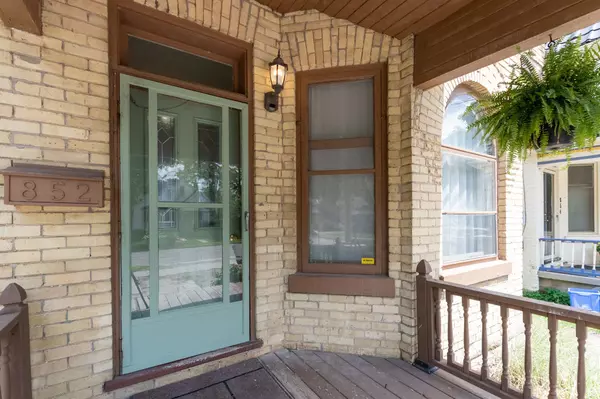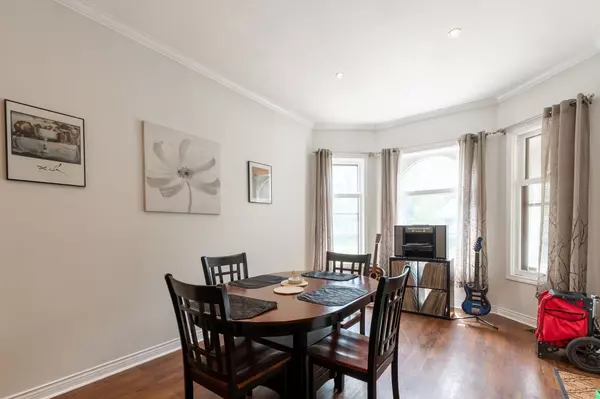$470,000
$499,900
6.0%For more information regarding the value of a property, please contact us for a free consultation.
852 Lorne AVE London, ON N5W 3K8
3 Beds
2 Baths
Key Details
Sold Price $470,000
Property Type Multi-Family
Sub Type Duplex
Listing Status Sold
Purchase Type For Sale
Approx. Sqft 1500-2000
Subdivision East G
MLS Listing ID X8403560
Sold Date 08/15/24
Style 2-Storey
Bedrooms 3
Annual Tax Amount $2,279
Tax Year 2023
Property Sub-Type Duplex
Property Description
Located in Old East Village, this 2 storey all brick family home is sure to impress. With an open concept floor plan, the main level flows nicely and has plenty of natural light. The kitchen and living room are spacious and inviting. Complete with backsplash, bar seating peninsula and a brick accent wall, the kitchen is both functional and overlooks the living room with three large windows. A bedroom and 4-piece bathroom complete the main level. On the second level, there is a second kitchen and living room. An additional bedroom and 3-piece bathroom complete the upper floor. The lower level has a large rec room area as well a full laundry area. The fully fenced backyard has a great deck area for entertaining and working the BBQ on those great summer nights. The home was previously a duplex and has 2 separate hydro meters making the conversion to a duplex much easier. Experience the best of Old East Village where you will be walking distance to Western Fair Market, Kellogg's, cafes, home goods stores and vintage shops, amenities, and public transit.
Location
Province ON
County Middlesex
Community East G
Area Middlesex
Zoning r3-2
Rooms
Family Room Yes
Basement Finished
Kitchen 2
Separate Den/Office 1
Interior
Interior Features None
Cooling None
Exterior
Parking Features Mutual
Garage Spaces 2.0
Pool None
Roof Type Asphalt Shingle
Lot Frontage 26.33
Lot Depth 98.92
Total Parking Spaces 2
Building
Foundation Block
Read Less
Want to know what your home might be worth? Contact us for a FREE valuation!

Our team is ready to help you sell your home for the highest possible price ASAP





