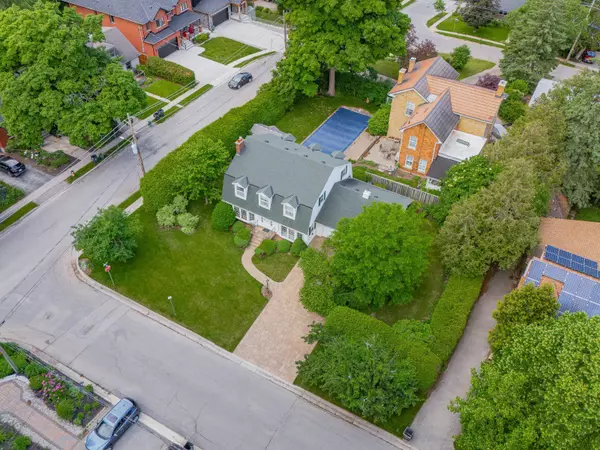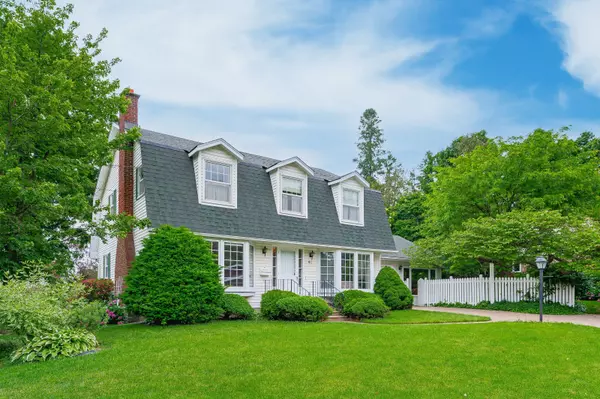$1,300,000
$1,095,000
18.7%For more information regarding the value of a property, please contact us for a free consultation.
41 Fairview BLVD Guelph, ON N1G 1H5
4 Beds
2 Baths
Key Details
Sold Price $1,300,000
Property Type Single Family Home
Sub Type Detached
Listing Status Sold
Purchase Type For Sale
Approx. Sqft 1500-2000
Subdivision Old University
MLS Listing ID X8434174
Sold Date 07/17/24
Style 2-Storey
Bedrooms 4
Annual Tax Amount $7,759
Tax Year 2024
Property Sub-Type Detached
Property Description
If you have been walking or cycling around the peaceful and desirable Old University neighbourhood you likely have noticed this unique 4 bedroom home custom built by Albert Reid in the late 60s for the original owners. It sits on a 100 x 60 beautifully landscaped lot, walking distance to both the University and downtown. From the moment you arrive you will be impressed by the beautiful updated concrete stone double car driveway, sidewalks and patio off a 3 season sunroom which is situated in a private courtyard with well cared for perennial gardens, hedges and mature trees. Inside you will find a large living room, dining room, office/den and an eat in kitchen as well. There is main floor laundry facilities and a 2 pc powder room. Upstairs, 4 generous bedrooms and a 4pc main bath make this a great Family home. The primary bedroom has potential for an ensuite as well. The basement has a rec-room, utility area as well as a fruit cellar. This is the first time offered for sale, dont miss your opportunity to own this great family home.
Location
Province ON
County Wellington
Community Old University
Area Wellington
Zoning R.1B
Rooms
Family Room Yes
Basement Partially Finished
Kitchen 1
Interior
Interior Features Water Heater, Water Softener
Cooling Central Air
Fireplaces Number 3
Fireplaces Type Natural Gas
Exterior
Exterior Feature Year Round Living
Parking Features Front Yard Parking, Private Double
Garage Spaces 1.0
Pool None
View Trees/Woods
Roof Type Asphalt Shingle
Lot Frontage 111.85
Lot Depth 67.0
Total Parking Spaces 4
Building
Foundation Concrete
Others
ParcelsYN No
Read Less
Want to know what your home might be worth? Contact us for a FREE valuation!

Our team is ready to help you sell your home for the highest possible price ASAP





