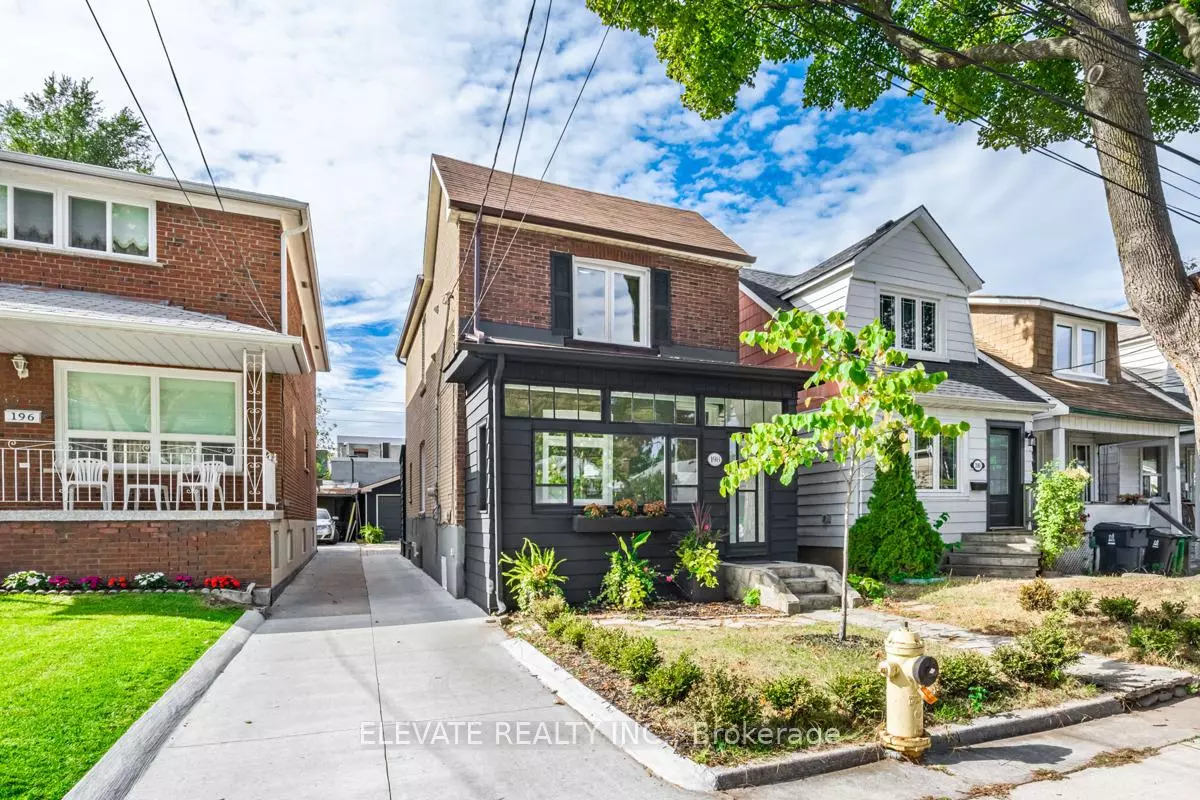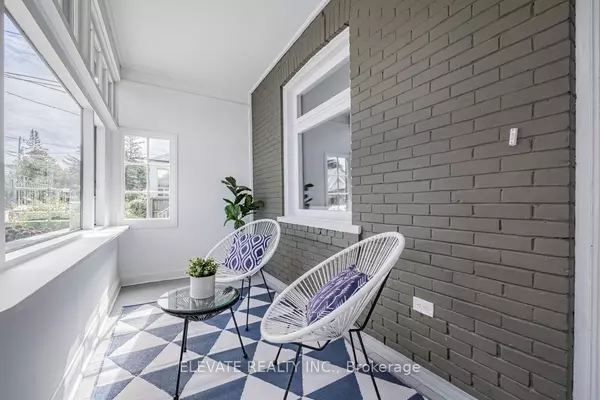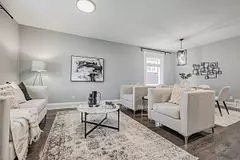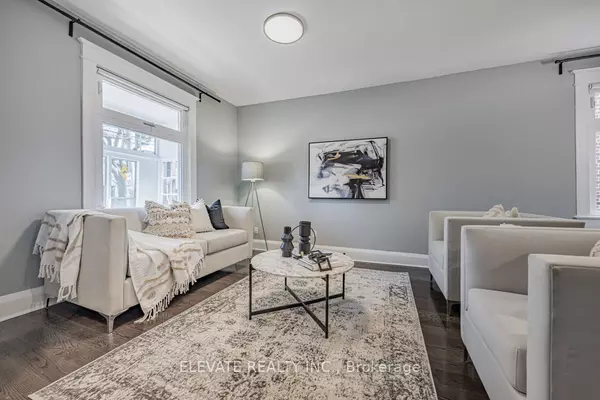$1,171,000
$999,000
17.2%For more information regarding the value of a property, please contact us for a free consultation.
198 Coleridge AVE Toronto E03, ON M4C 4H9
4 Beds
2 Baths
Key Details
Sold Price $1,171,000
Property Type Single Family Home
Sub Type Detached
Listing Status Sold
Purchase Type For Sale
Subdivision Woodbine-Lumsden
MLS Listing ID E7220072
Sold Date 12/01/23
Style 2-Storey
Bedrooms 4
Annual Tax Amount $4,370
Tax Year 2023
Property Sub-Type Detached
Property Description
Not To Be Missed! This Home Is FULL of Quality Updates, Ready For Another 100yrs! Beautiful Detached 3+1Bed, 2 Bath Home w/ An Extra Wide Mutual Drive To A Brand New Detached Garage, And You Can Actually Fit A Car Down This One! Underpinned & Renovated 8' High Finished Basement w/ Rec/Family Room, Office/Bedroom & 4-Pc Bath. Large Eat-In Kitchen w/ TONS of Cabinets & Storage, w/ a Mudroom for The Kids Boots & A Walk Out To Backyard. Large Covered Front Porch/Sunroom, Open Concept Living/Dining w/ High Ceilings. Big Ticket Upgrades Already Done For You! Underpinning, Electrical, Drains, Windows, Furnace, AC, Backwater Valve, Sump Pump, Garage, and Driveway ALL New in The Last 4 Years or Less. Steps To Trendy Danforth, Shops & Restaurants. Mins To Stan Wadlow & Taylor Creek Parks, East York Arena & Curling Club, Woodbine Subway & Great Schools, Splash Pads Galore! Close To Dvp/Hwys, Downtown! Short Walk To Woodbine Subway/Public Transit!
Location
Province ON
County Toronto
Community Woodbine-Lumsden
Area Toronto
Rooms
Family Room No
Basement Finished
Kitchen 1
Separate Den/Office 1
Interior
Cooling Central Air
Exterior
Parking Features Mutual
Garage Spaces 1.0
Pool None
Lot Frontage 25.0
Lot Depth 95.0
Total Parking Spaces 2
Read Less
Want to know what your home might be worth? Contact us for a FREE valuation!

Our team is ready to help you sell your home for the highest possible price ASAP





