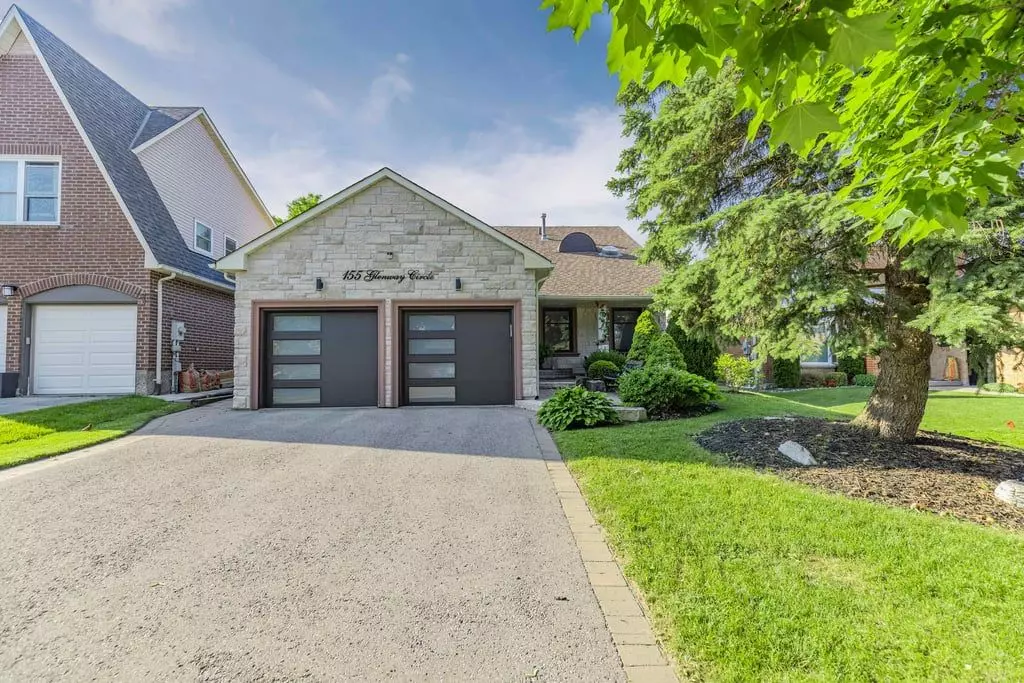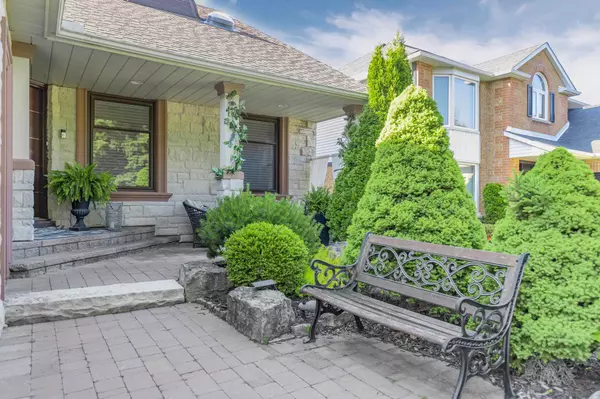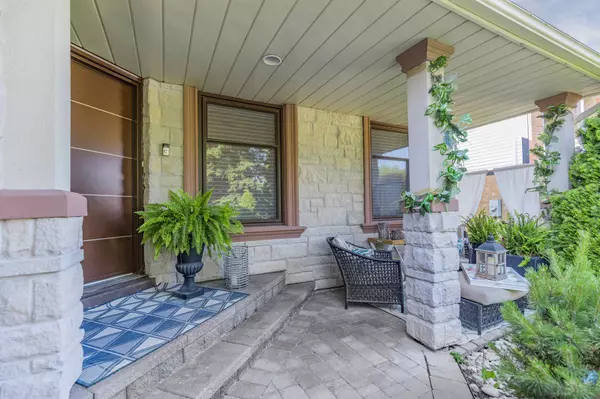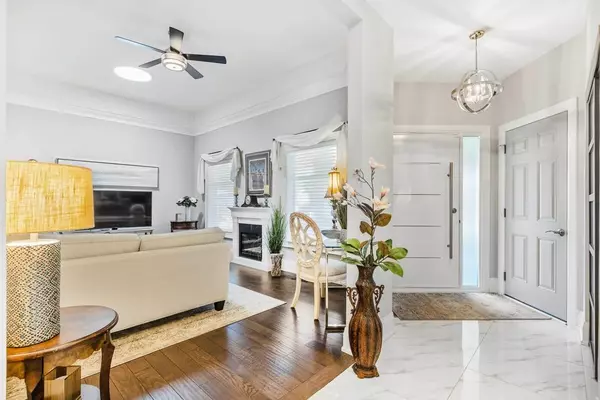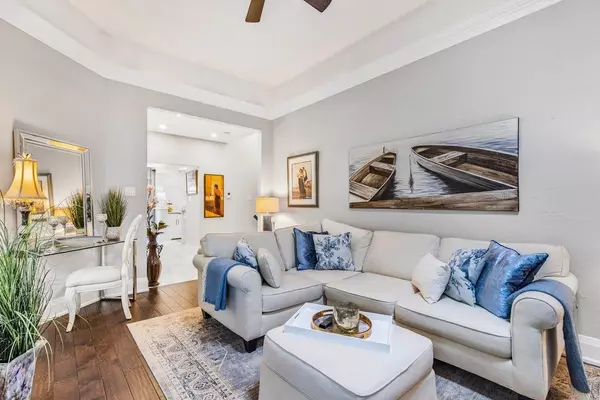$1,375,000
$1,399,000
1.7%For more information regarding the value of a property, please contact us for a free consultation.
155 Glenway CIR Newmarket, ON L3Y 7S3
3 Beds
3 Baths
Key Details
Sold Price $1,375,000
Property Type Single Family Home
Sub Type Detached
Listing Status Sold
Purchase Type For Sale
Subdivision Glenway Estates
MLS Listing ID N8436634
Sold Date 08/15/24
Style Backsplit 4
Bedrooms 3
Annual Tax Amount $7,184
Tax Year 2023
Property Sub-Type Detached
Property Description
This stunning home must be seen to appreciate its beauty and features. Upon arrival, you'll be captivated by the excellent curb appeal, featuring a professionally landscaped front yard with mature trees, beautiful gardens & a stone walkway leading to a spacious covered front porch -an ideal spot for your morning coffee. Step into the welcoming foyer, complete with a double closet & direct access to the 2 car garage. The inviting living room, showcases a tray ceiling, gorgeous hardwood floors & large windows complemented by a sun tunnel. The eat-in kitchen is a chef's delight, boasting granite countertops, custom backsplash, stainless steel appliances, ample cabinets & counter space, heated floors & a center island with a breakfast bar & pendant lighting. The bright breakfast area, filled with natural light, overlooks the family room & offers a walkout to the back deck. The adjacent dining room has built in cabinetry, a gas fire place & is perfect for family meals or entertaining. Ascend the staircase to the upper level, where a cozy sitting area at the top can also serve as an office space. The primary bedroom features a generous walk-in closet & a luxurious five-piece bathroom. The second bedroom offers armoire closets, hardwood floors & large windows. A three-piece bathroom with a glass shower completes the upper level. The lower level, with its large above-grade windows, includes a family room with a cozy gas fireplace - perfect for family relaxation. This level also includes a third bedroom & another three-piece bathroom. The laundry room, equipped with cabinetry, provides a walkout to the side yard. For additional living space, the finished basement features a large L-shaped rec room with a wet bar. Enjoy the warmer weather in the backyard oasis, which includes a spacious deck, a patio area & a fully fenced yard with beautiful gardens, mature trees & backing onto green space.
Location
Province ON
County York
Community Glenway Estates
Area York
Rooms
Family Room Yes
Basement Partially Finished
Kitchen 1
Interior
Interior Features Built-In Oven, Auto Garage Door Remote, Storage
Cooling Central Air
Fireplaces Number 2
Fireplaces Type Natural Gas
Exterior
Exterior Feature Deck, Patio
Parking Features Private Double
Garage Spaces 4.0
Pool None
Roof Type Shingles
Lot Frontage 49.21
Lot Depth 131.23
Total Parking Spaces 4
Building
Foundation Poured Concrete
Read Less
Want to know what your home might be worth? Contact us for a FREE valuation!

Our team is ready to help you sell your home for the highest possible price ASAP

