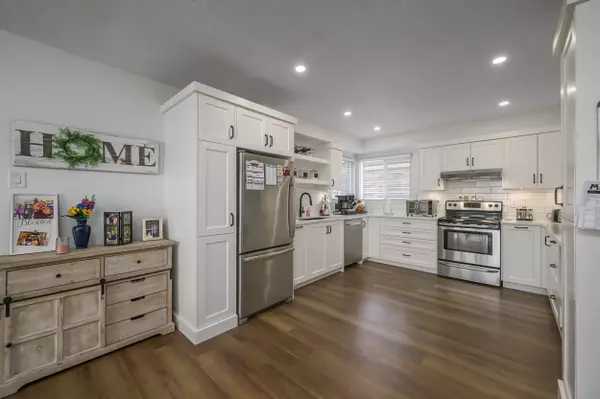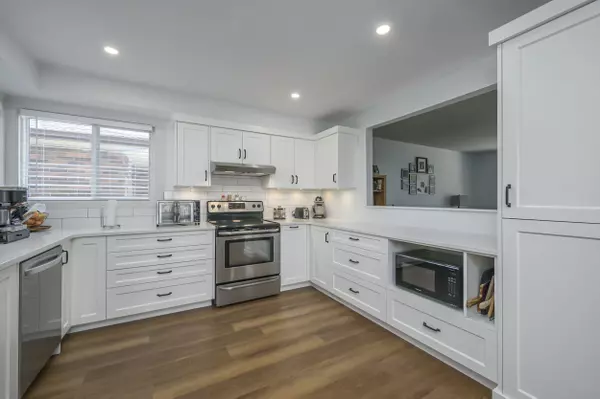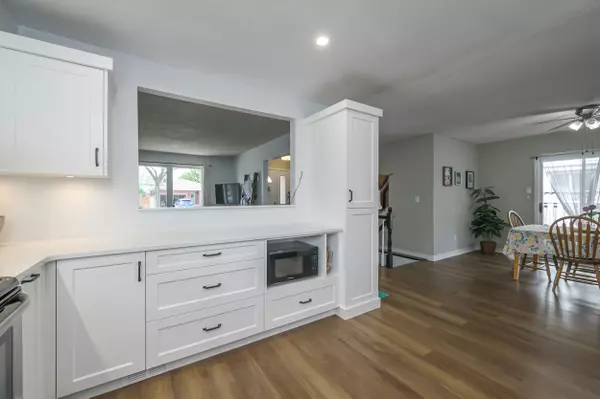$553,000
$557,000
0.7%For more information regarding the value of a property, please contact us for a free consultation.
100 Fairchild CRES London, ON N6E 3E7
4 Beds
1 Bath
Key Details
Sold Price $553,000
Property Type Single Family Home
Sub Type Detached
Listing Status Sold
Purchase Type For Sale
Approx. Sqft 1500-2000
Subdivision South X
MLS Listing ID X8425006
Sold Date 08/02/24
Style Bungalow
Bedrooms 4
Annual Tax Amount $3,376
Tax Year 2024
Property Sub-Type Detached
Property Description
Nestled on a quiet street and backing onto less travelled portion of Chestwick Park. This 3 bedroom bungalow with an attached garage awaits your personal touches. The highlight of the main floor is the eat in kitchen with beautiful GCW cabinets. Installed in July 2023. Featuring classic white cabinetry, subway tile backsplash, stainless steel appliances, Quartz countertops, some open shelving, pot lights, corner windows, double sink, pull out drawers in the pantry cupboard, pass through to the living room and sliding doors off the eating area to the covered patio. A great space for entertaining. 3 bedrooms, 4 piece bath and a spacious living room with West facing window provides loads of natural light and completes the main floor. Lower level offers a finished rec room, laundry/mechanical area, finished room that was set up as a bedroom would just need proper egress. 2 additional bonus rooms add the potential for a second washroom/development for whatever suits your needs. Outside you'll enjoy the privacy of the fully fenced yard that backs onto greenspace from the park. Second set of patio doors located off the 3rd bedroom provide added convenience. Furnace and AC replaced in 2021. Conveniently located near parks, shopping, public transit, community centre, library and quick access to highway 401. Ramp at the front can be removed.
Location
Province ON
County Middlesex
Community South X
Area Middlesex
Zoning R1-1
Rooms
Family Room No
Basement Finished
Kitchen 1
Separate Den/Office 1
Interior
Interior Features Primary Bedroom - Main Floor, Storage, Water Heater, Wheelchair Access
Cooling Central Air
Fireplaces Number 1
Exterior
Parking Features Private Double
Garage Spaces 3.0
Pool None
Roof Type Asphalt Shingle
Lot Frontage 45.0
Lot Depth 109.0
Total Parking Spaces 3
Building
Foundation Poured Concrete
Others
Security Features Smoke Detector
Read Less
Want to know what your home might be worth? Contact us for a FREE valuation!

Our team is ready to help you sell your home for the highest possible price ASAP





