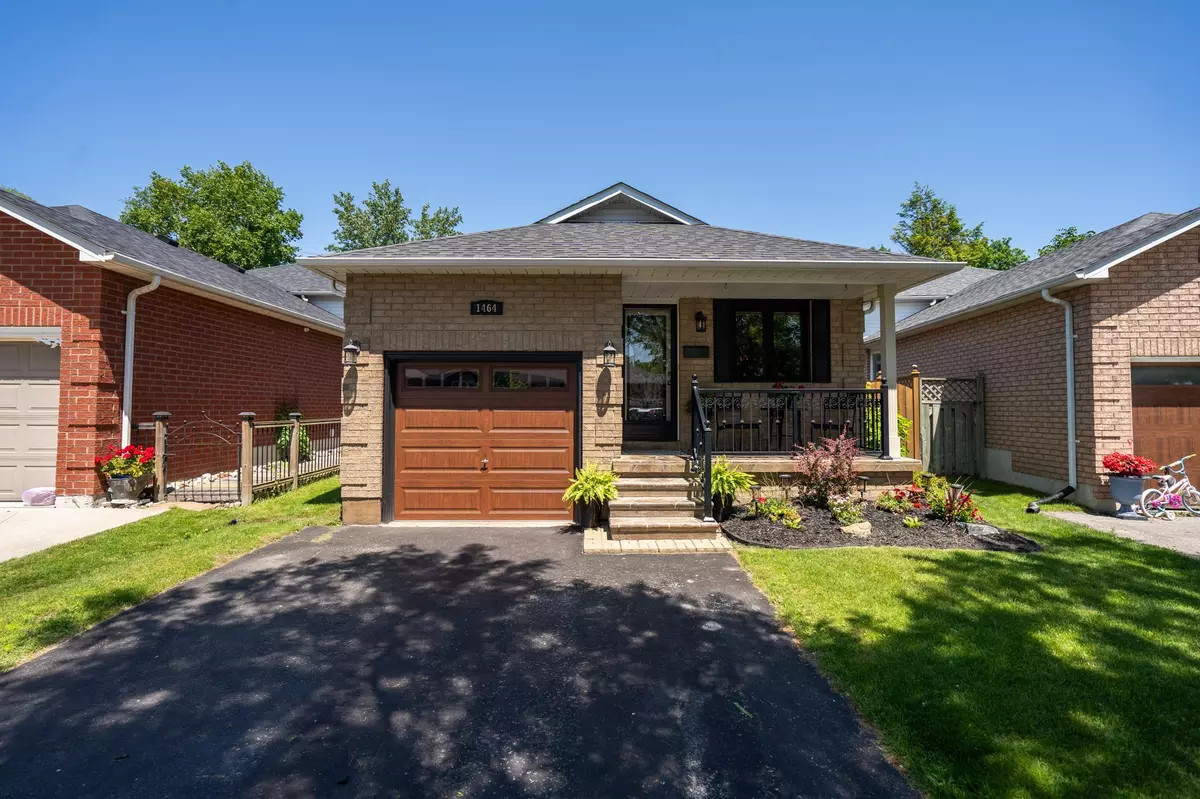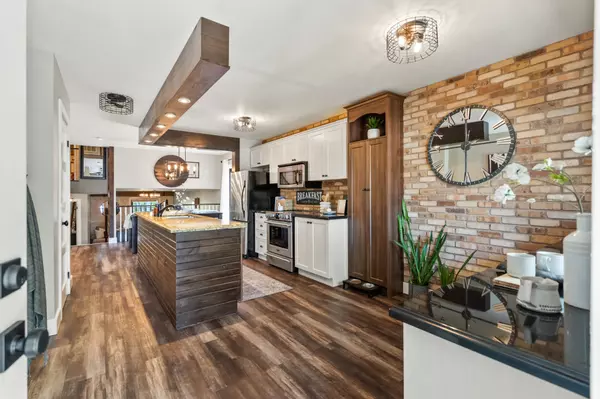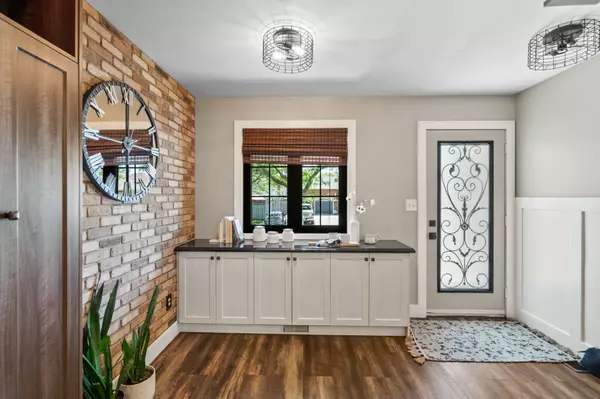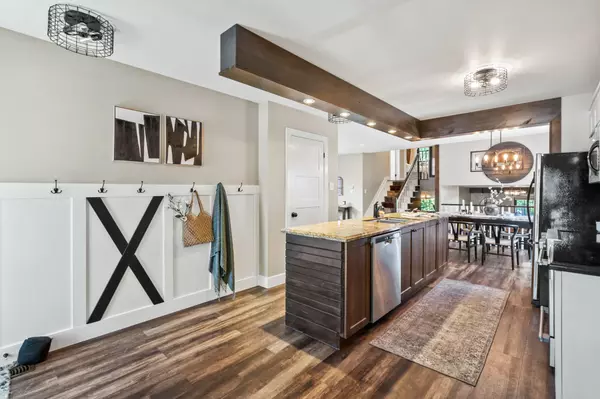$835,000
$749,900
11.3%For more information regarding the value of a property, please contact us for a free consultation.
1464 Trowbridge DR Oshawa, ON L1G 7R7
4 Beds
2 Baths
Key Details
Sold Price $835,000
Property Type Single Family Home
Sub Type Detached
Listing Status Sold
Purchase Type For Sale
Subdivision Centennial
MLS Listing ID E8435718
Sold Date 10/01/24
Style Backsplit 4
Bedrooms 4
Annual Tax Amount $4,524
Tax Year 2023
Property Sub-Type Detached
Property Description
Welcome To 1464 Trowbridge Dr, A Stunning 4 Bed, 2 Bath, 4-Level Backsplit Nestled In Oshawa's Sought-After Centennial Community. This Home Has Been Thoughtfully Re-Imagined Throughout, Offering An Open-Concept Main Floor Layout That Features An Updated Kitchen Boasting Stainless Steel Appliances, Granite Counters, A Large Island, And A Stunning Brick Feature Wall And Backsplash.Upgraded Trim And Solid Core Doors Enhance The Home's Modern Feel, While The Breakfast Area Walk-Out Leads To A Huge Deck With A Gazebo, Perfect For Outdoor Entertaining. The Deck Overlooks A Spacious Yard Backing Onto Protected Greenspace, Providing A Serene And Private Setting.The Main Floor Living Room And The Lower Level's Spacious Family Room Offer Ample Space For Relaxation, With The Latter Also Featuring An Updated 4-Piece Guest Bath And A 4th Bedroom. The Basement Level Provides Additional Living Space, Ideal For Guests, Entertaining, Or A Private Retreat.On The Uppermost Level, You'll Find Three Bedrooms, Including A Primary Bedroom Retreat With An Updated 4-Piece Semi-Ensuite. The Home Also Boasts New Custom Windows, Vinyl Flooring, New Interior And Exterior Lighting, And A Newer Deck, Furnace, And AC. Conveniently Located Close To Schools, Trails, Parks, Shopping, And More!
Location
Province ON
County Durham
Community Centennial
Area Durham
Rooms
Family Room Yes
Basement Finished
Kitchen 1
Interior
Interior Features Other
Cooling Central Air
Exterior
Parking Features Private
Garage Spaces 3.0
Pool None
Roof Type Asphalt Shingle
Lot Frontage 31.64
Total Parking Spaces 3
Building
Foundation Concrete
Read Less
Want to know what your home might be worth? Contact us for a FREE valuation!

Our team is ready to help you sell your home for the highest possible price ASAP





