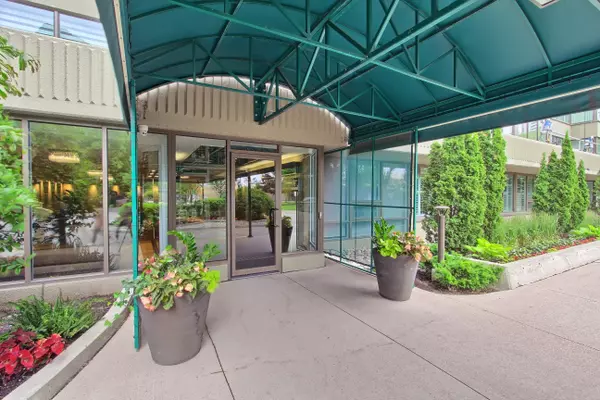$940,000
$980,000
4.1%For more information regarding the value of a property, please contact us for a free consultation.
55 Skymark DR #203 Toronto C15, ON M2H 3N4
3 Beds
2 Baths
Key Details
Sold Price $940,000
Property Type Condo
Sub Type Condo Apartment
Listing Status Sold
Purchase Type For Sale
Approx. Sqft 1600-1799
Subdivision Hillcrest Village
MLS Listing ID C8422648
Sold Date 08/07/24
Style Apartment
Bedrooms 3
HOA Fees $1,298
Annual Tax Amount $3,454
Tax Year 2024
Property Sub-Type Condo Apartment
Property Description
Prestigious 'The Zenith of Skymark' Sun-filled Large Corner Suite With South West Exposure. 1711 Sq. Ft fabulous layout with a Green View . Easily Becomes A 3 Bdrm Suite. Beautifully Presented with Hardwood Floor/ Living Room , Upgraded Kitchen with Backsplash, Large Primary Bd w/ Dressing Room & Vanity, 5Pcs Ensuite, 2 W/I Closets (His & Hers), Large Ensuite Storage, 2 Car Parking, Condo Fees Include All Utilities! A Superior Location, Steps To Shopping, T.T.C & Schools. New H/W Floor Living room (2020), All New Windows (2019/2020), New Laminate floor ( 2019), 4 Closets Plus Ensuite Storage . Multi-Million Dollar Amenities Including Gym, Indoor/Outdoor Pools, Sauna, Tennis/Squash Courts, Party/Lounge/Meeting Rooms, Library, Multimedia Rm , Visitor Parking, 24Hr Gatehouse & Security. Enjoy the Renovated Lobby and Hallways.
Location
Province ON
County Toronto
Community Hillcrest Village
Area Toronto
Rooms
Family Room Yes
Basement None
Kitchen 1
Separate Den/Office 1
Interior
Interior Features None
Cooling Central Air
Laundry Ensuite
Exterior
Parking Features Underground
Garage Spaces 2.0
Amenities Available Exercise Room, Gym, Indoor Pool, Outdoor Pool, Party Room/Meeting Room, Sauna
Exposure South West
Total Parking Spaces 2
Building
Locker Ensuite
Others
Security Features Security Guard,Alarm System
Pets Allowed No
Read Less
Want to know what your home might be worth? Contact us for a FREE valuation!

Our team is ready to help you sell your home for the highest possible price ASAP





