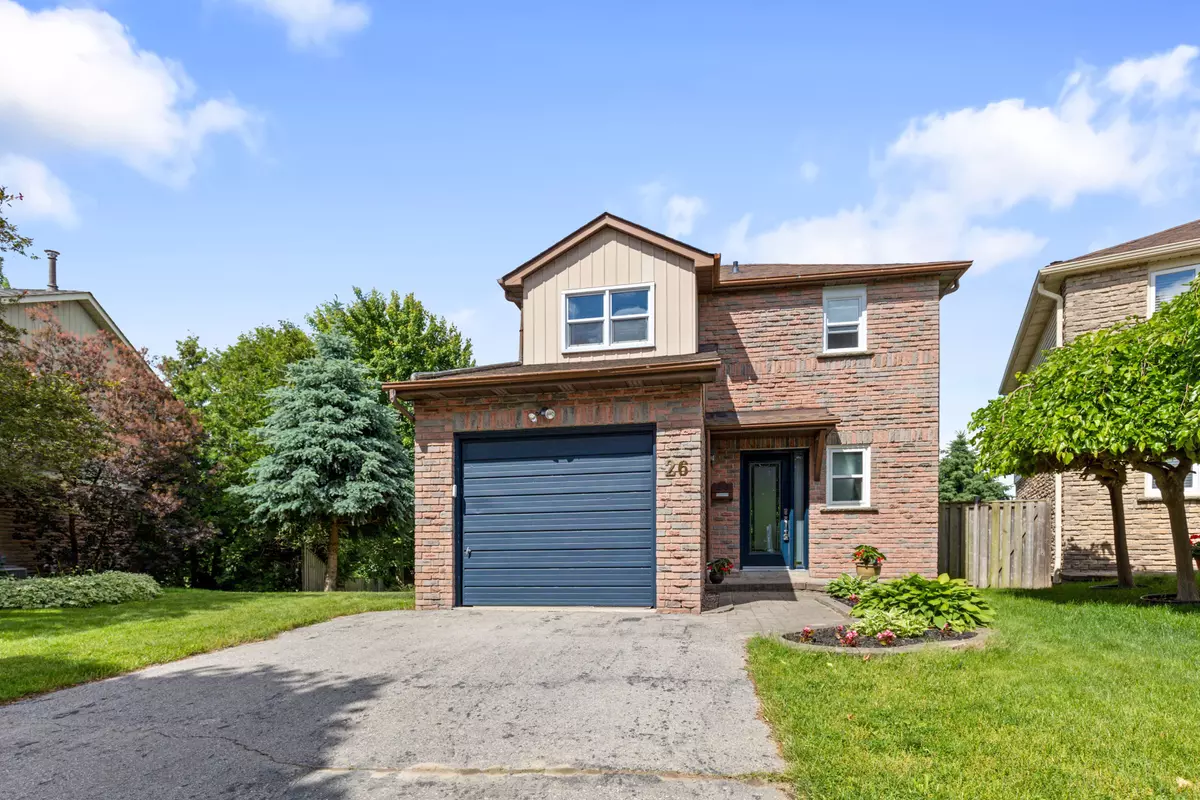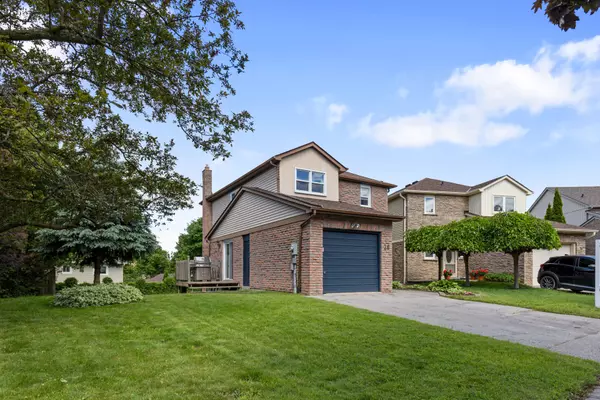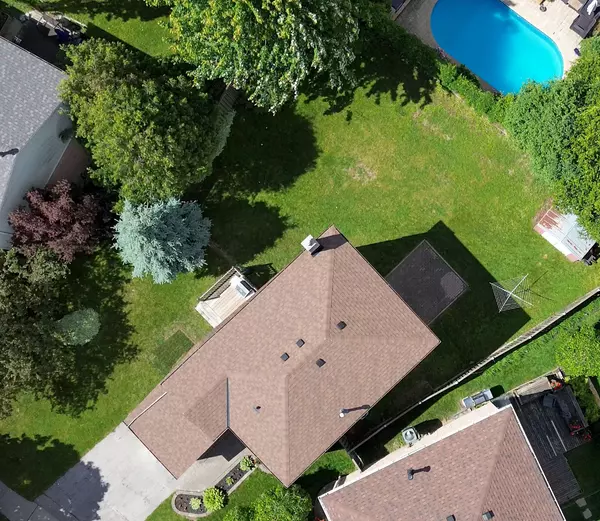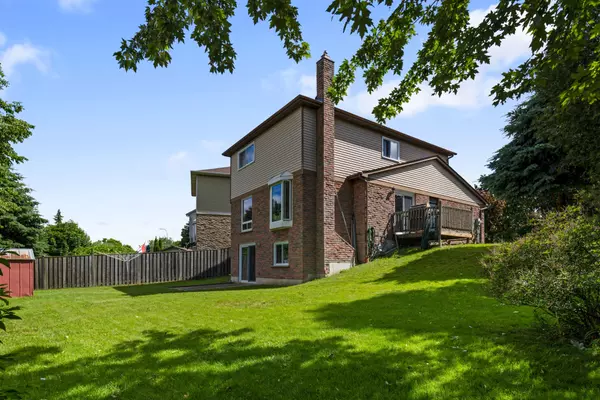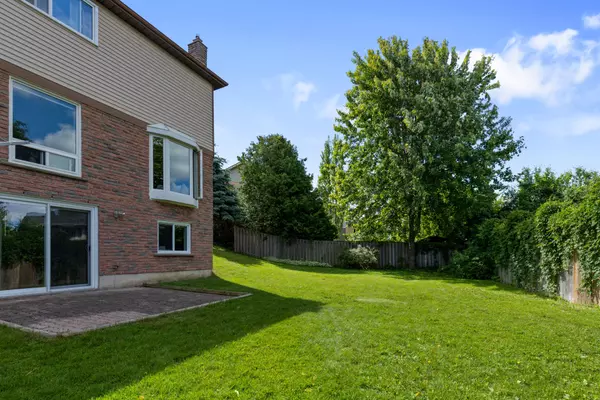$835,000
$799,900
4.4%For more information regarding the value of a property, please contact us for a free consultation.
26 Vanessa PL Whitby, ON L1N 6T3
3 Beds
2 Baths
Key Details
Sold Price $835,000
Property Type Single Family Home
Sub Type Detached
Listing Status Sold
Purchase Type For Sale
Subdivision Blue Grass Meadows
MLS Listing ID E8426762
Sold Date 08/12/24
Style 2-Storey
Bedrooms 3
Annual Tax Amount $4,647
Tax Year 2024
Property Sub-Type Detached
Property Description
No more showings - Sold Firm Waiting for Deposit. Nestled into a Family Friendly Community, Yet Moments Away from All Amenities, 26 Vanessa Place is Here to Impress! This 3 Bedroom, 2 Storey Home Includes a Finished Basement with Walk-out to Amazing Pie Shape Yard! Gleaming Hardwood Floors Throughout the Living Room & Dining Room! Large Bay Window Overlooking Massive Yard! Spacious Kitchen with Stainless Steel Appliances, Range Hood, Plenty of Cabinetry for Storage & Walk-out To Deck with Gas Hook-up for the BBQ! Pantry in Hall for Additional Storage! The Well-Appointed 2nd Floor Includes a Large Primary Bedroom with Walk-in Closet, 2nd Closet & Office Nook! 4 Piece Bath & Two Additional Spacious Bedrooms Complete the 2nd Level! Finished Basement Includes a Rec Room with Gas Fireplace & Walk-out to Pie-Shaped Yard Offering Privacy & Relaxation!
Location
Province ON
County Durham
Community Blue Grass Meadows
Area Durham
Zoning R3B
Rooms
Family Room No
Basement Finished, Finished with Walk-Out
Kitchen 1
Interior
Interior Features None
Cooling Central Air
Fireplaces Number 1
Fireplaces Type Natural Gas
Exterior
Parking Features Private
Garage Spaces 1.0
Pool None
Roof Type Shingles
Lot Frontage 27.54
Lot Depth 101.14
Total Parking Spaces 4
Building
Foundation Concrete
Read Less
Want to know what your home might be worth? Contact us for a FREE valuation!

Our team is ready to help you sell your home for the highest possible price ASAP

