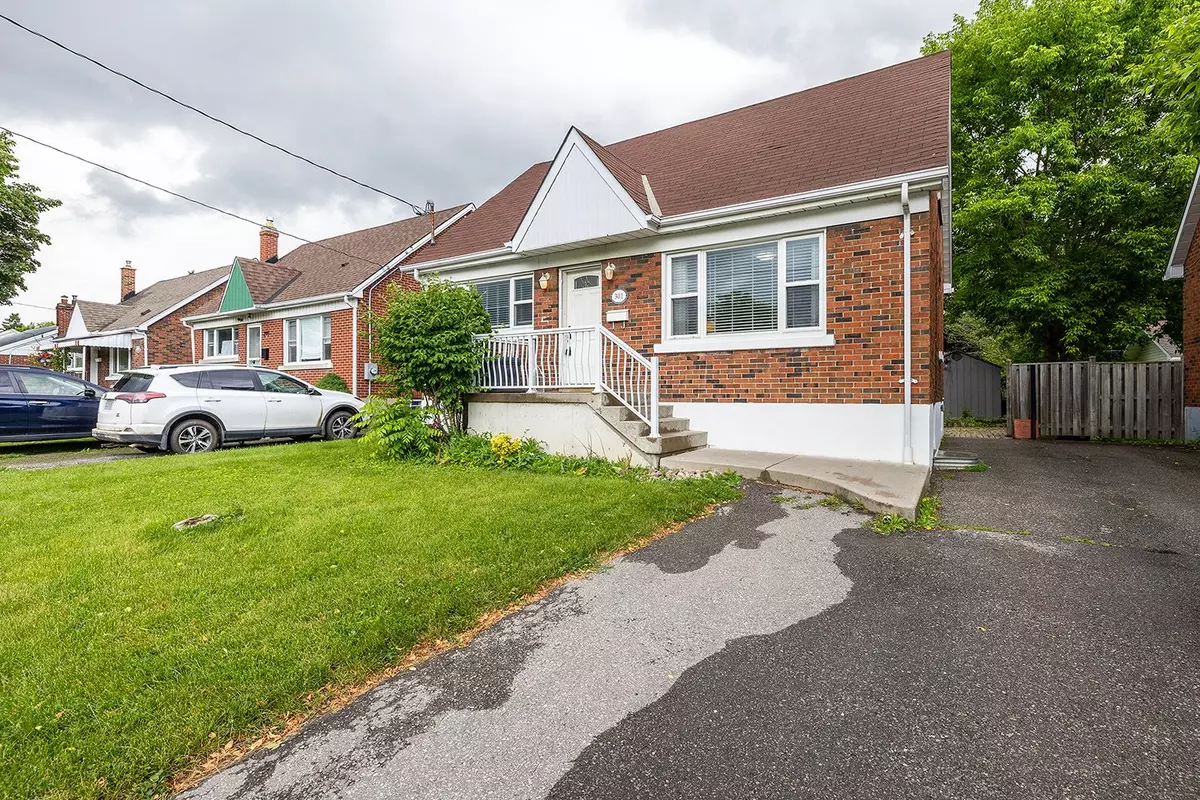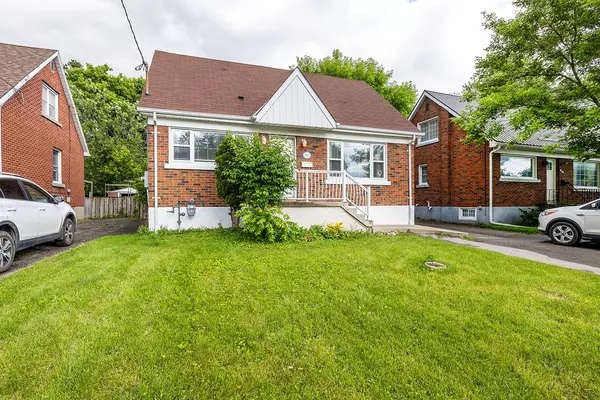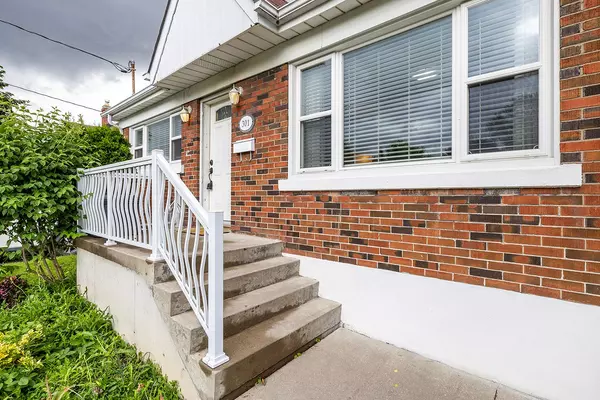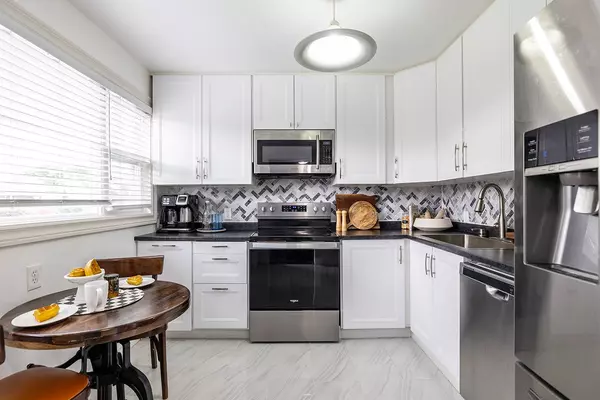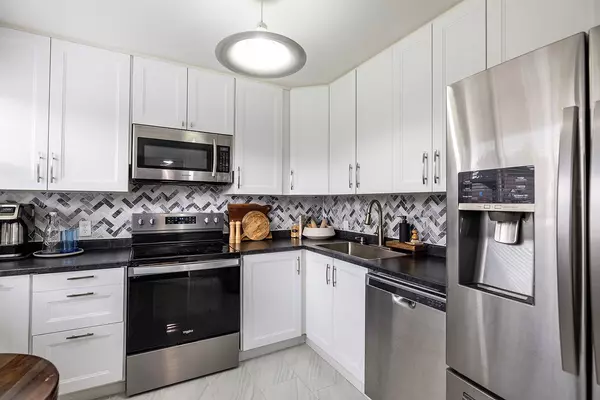$830,000
$869,900
4.6%For more information regarding the value of a property, please contact us for a free consultation.
301 Wilson RD S Oshawa, ON L1H 6C4
5 Beds
3 Baths
Key Details
Sold Price $830,000
Property Type Single Family Home
Sub Type Detached
Listing Status Sold
Purchase Type For Sale
Approx. Sqft 1100-1500
Subdivision Donevan
MLS Listing ID E8419216
Sold Date 07/11/24
Style 1 1/2 Storey
Bedrooms 5
Annual Tax Amount $3,708
Tax Year 2024
Property Sub-Type Detached
Property Description
**Legal** two unit one & half story property on a large deep mature lot which is Fully fenced with two large garden sheds. Main floor features living room, eat in kitchen, separate dining room, 3 pc bathroom and 3rd bedroom Walkout to backyard patio. Second floor is light and bright from the skylight and has a spacious principal bedroom with double closet with ceiling fan and second bedroom. laundry & 4 pc bathroom with stand up shower complete the upper floor. Legal lower-level apartment has its own separate entrance. Custom kitchen o/looks living/dining room. Benefits from 2 bedrooms & 4 pc bathroom with ensuite laundry completing this amazing apartment. Many recent updates; window blinds 2022, windows 2022, main floor s/s stove, s/s fridged & s/s built-in dishwasher 2022, 2nd floor washer & dryer 2022, main floor kitchen reno 2024, engineered hardwood flooring through main & 2nd floor 2021, garden shed 2023.
Location
Province ON
County Durham
Community Donevan
Area Durham
Zoning Legal Two Unit
Rooms
Family Room No
Basement Apartment, Separate Entrance
Kitchen 2
Separate Den/Office 2
Interior
Interior Features Accessory Apartment
Cooling Central Air
Exterior
Parking Features Private Double
Garage Spaces 3.0
Pool None
Roof Type Asphalt Shingle
Lot Frontage 44.0
Lot Depth 136.18
Total Parking Spaces 3
Building
Foundation Concrete
Read Less
Want to know what your home might be worth? Contact us for a FREE valuation!

Our team is ready to help you sell your home for the highest possible price ASAP

