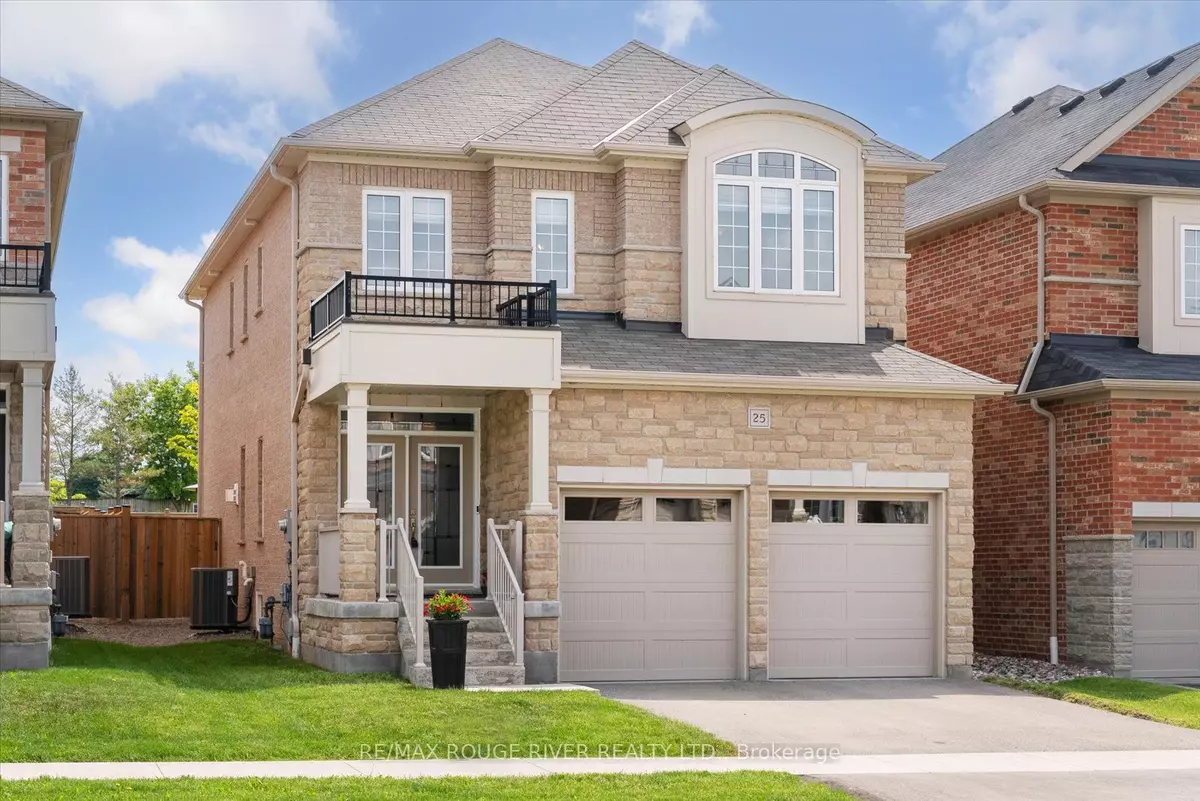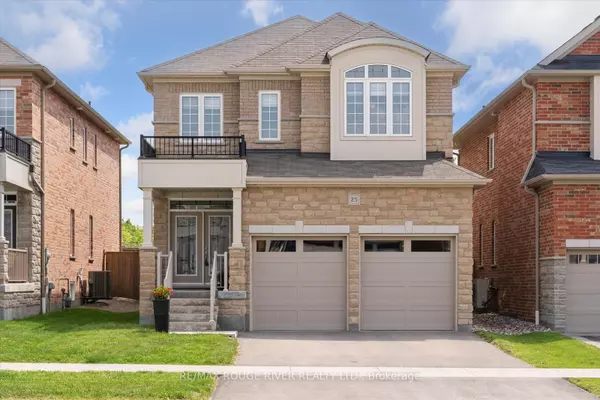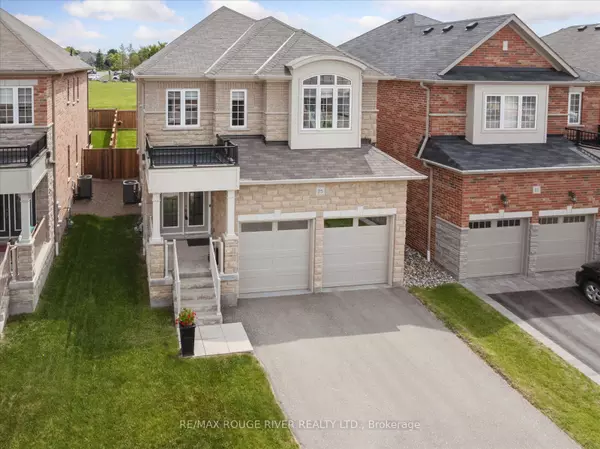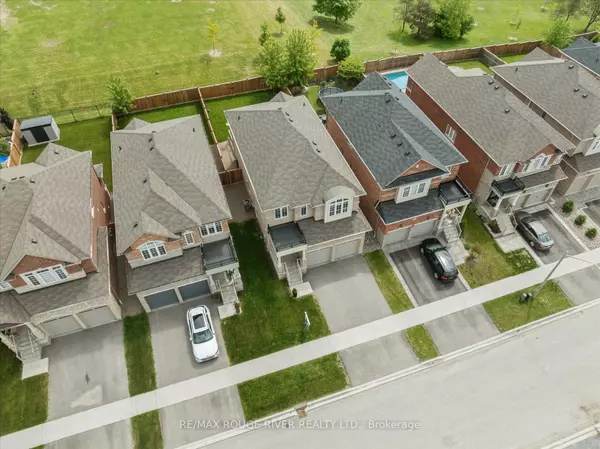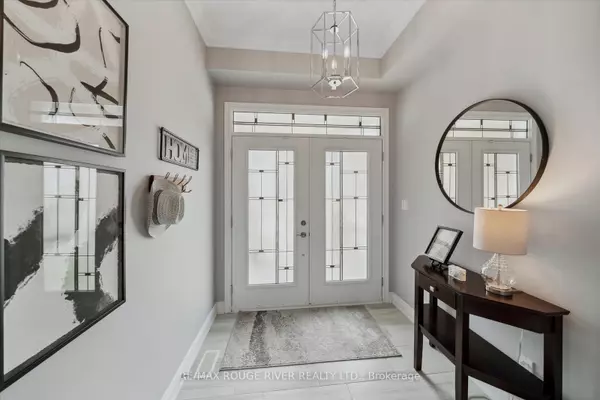$1,325,000
$1,349,900
1.8%For more information regarding the value of a property, please contact us for a free consultation.
25 St Augustine DR Whitby, ON L1M 1E8
4 Beds
3 Baths
Key Details
Sold Price $1,325,000
Property Type Single Family Home
Sub Type Detached
Listing Status Sold
Purchase Type For Sale
Subdivision Brooklin
MLS Listing ID E8436346
Sold Date 09/05/24
Style 2-Storey
Bedrooms 4
Annual Tax Amount $8,486
Tax Year 2024
Property Sub-Type Detached
Property Description
Don't miss this incredible opportunity to live in this better-than-new, meticulously maintained and absolutely gorgeous 4 bedroom home! With a stately stone & brick exterior and located in one of Brooklin's most sought-after locations backing onto parkland, this beautiful home offers luxurious living at its finest and is completely loaded with modern upgrades. Enjoy quality hardwood flooring, smooth ceilings, pot lights, high-end lighting and crown moulding throughout. The family and entertaining-friendly open concept floor plan offers a spacious Great Room with gas fireplace completely open to the dream kitchen with quartz counters, high-end cabinetry and built-in appliances - the true heart of the home! Walk-out to the beautiful deck and perfect lawn overlooking the park. Formal, separate dining room that could also be used for a second living space or home office - multiple possibilities! Elegant hardwood staircase with iron pickets to 4 stylish bedrooms, the convenient laundry room and 2 gorgeous bathrooms. The spacious Primary Retreat overlooks parkland and features a modern and beautiful 5 pc ensuite & walk-in closet! Separate side entrance to the unfinished basement offers possible in-law suite opportunities. Ideal location just steps away from the park, excellent schools and a short walk to all of the amenities of downtown Brooklin! Don't miss this one!
Location
Province ON
County Durham
Community Brooklin
Area Durham
Rooms
Family Room Yes
Basement Separate Entrance, Full
Kitchen 1
Interior
Interior Features Storage, Carpet Free, Water Purifier, Water Softener
Cooling Central Air
Fireplaces Number 1
Fireplaces Type Natural Gas
Exterior
Exterior Feature Deck
Parking Features Private
Garage Spaces 2.0
Pool None
View Park/Greenbelt
Roof Type Asphalt Shingle
Lot Frontage 36.24
Lot Depth 116.75
Total Parking Spaces 4
Building
Foundation Poured Concrete
Read Less
Want to know what your home might be worth? Contact us for a FREE valuation!

Our team is ready to help you sell your home for the highest possible price ASAP

