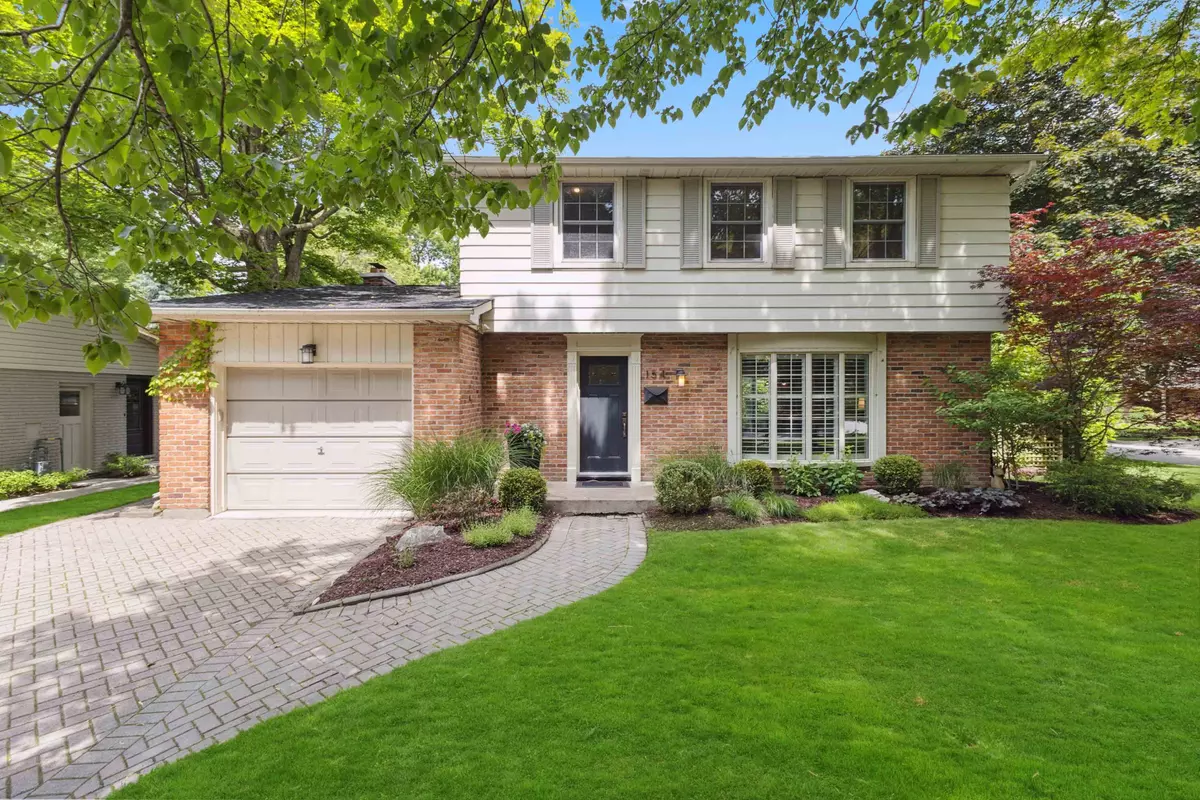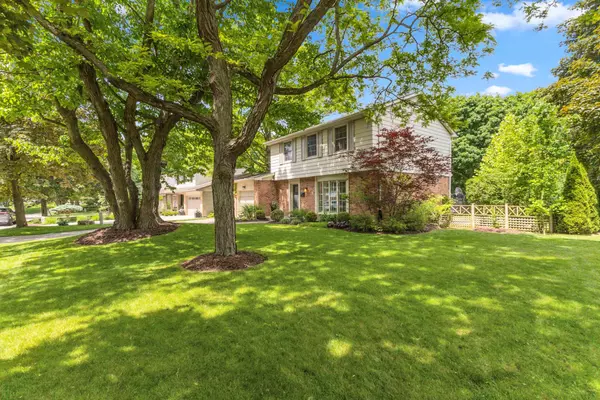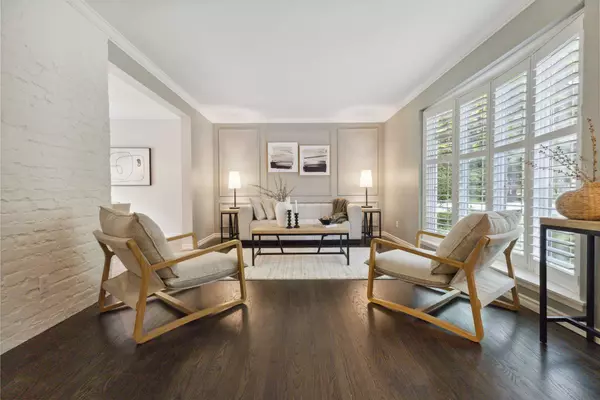$915,000
$850,000
7.6%For more information regarding the value of a property, please contact us for a free consultation.
154 Normandy GDNS London, ON N6H 4B2
4 Beds
2 Baths
Key Details
Sold Price $915,000
Property Type Single Family Home
Sub Type Detached
Listing Status Sold
Purchase Type For Sale
Approx. Sqft 1500-2000
Subdivision North L
MLS Listing ID X8405810
Sold Date 08/30/24
Style 2-Storey
Bedrooms 4
Annual Tax Amount $4,383
Tax Year 2023
Property Sub-Type Detached
Property Description
Step into the highly coveted Old Hunt Club neighbourhood and discover the charm of Normandy Gardens. Nestled among lush greenery and friendly neighbours, this street is the epitome of desirable living. As you step inside this pristine home, you'll immediately appreciate the meticulous updates that seamlessly blend modern convenience with traditional elegance. The main floor boasts a spacious formal living area that flows effortlessly into the sunny updated kitchen, complete with a large patio door leading to your expansive backyard. Also on the main level, you'll find a convenient powder room and a cozy family room adorned with custom built-ins, centered around a warm wood-burning fireplace. Upstairs, four generously sized bedrooms await, along with a beautifully updated bathroom featuring luxurious heated floors. The basement offers the perfect retreat for family movie night, with custom cabinetry and a cozy atmosphere. Additionally, enjoy the convenience of a bright and spacious laundry area, ample storage space, and even a walk-up to your backyard sanctuary. Don't let this exquisite home slip through your fingers - schedule your viewing today and experience the unparalleled beauty of Old Hunt Club living!
Location
Province ON
County Middlesex
Community North L
Area Middlesex
Zoning R1-9
Rooms
Family Room Yes
Basement Full, Finished
Kitchen 1
Interior
Interior Features Water Heater Owned, Auto Garage Door Remote
Cooling Central Air
Fireplaces Number 1
Fireplaces Type Wood, Family Room
Exterior
Exterior Feature Awnings, Patio
Parking Features Private Double
Garage Spaces 5.0
Pool None
Roof Type Asphalt Shingle
Lot Frontage 82.48
Lot Depth 130.33
Total Parking Spaces 5
Building
Foundation Poured Concrete
Read Less
Want to know what your home might be worth? Contact us for a FREE valuation!

Our team is ready to help you sell your home for the highest possible price ASAP





