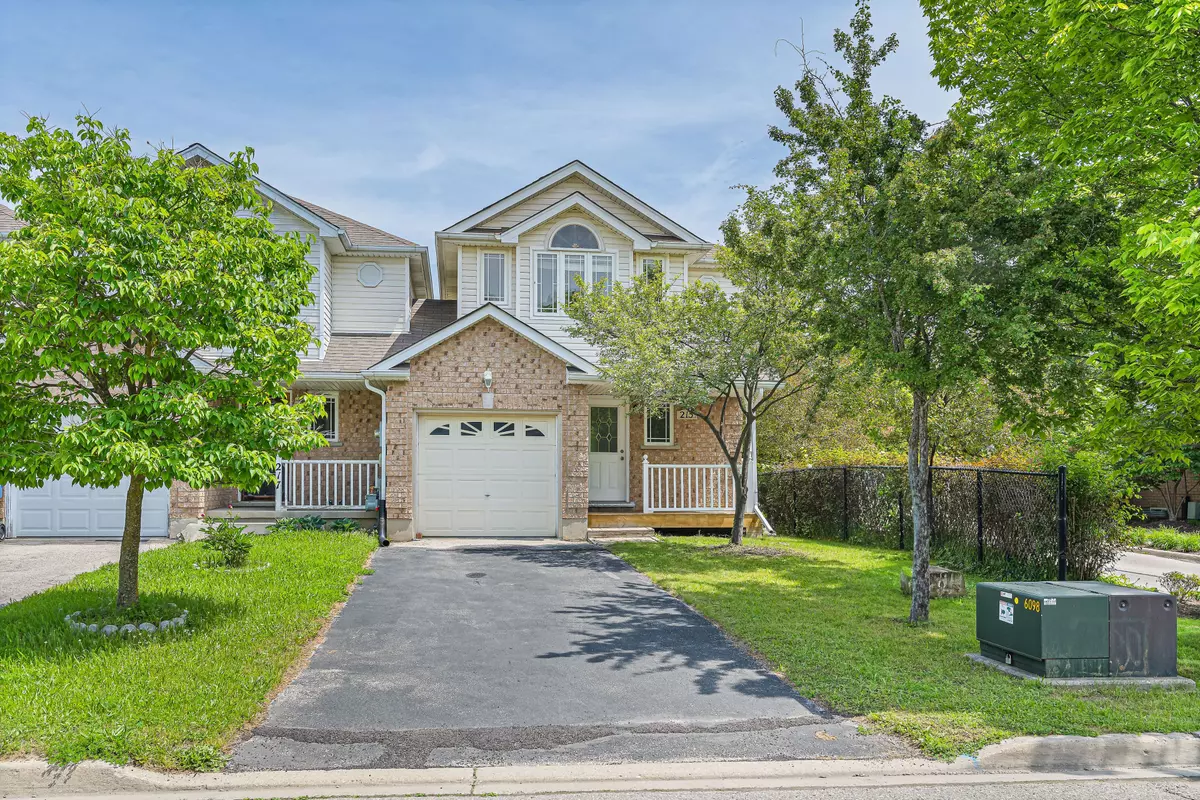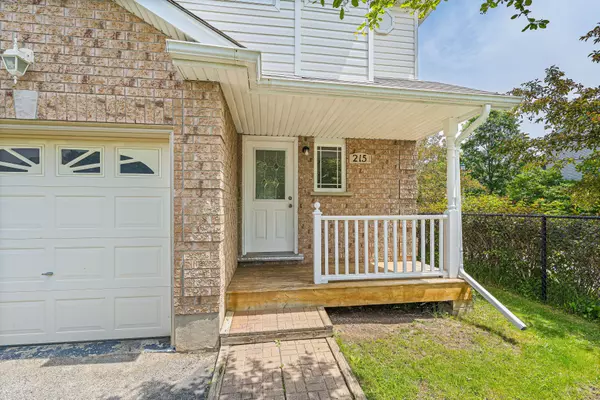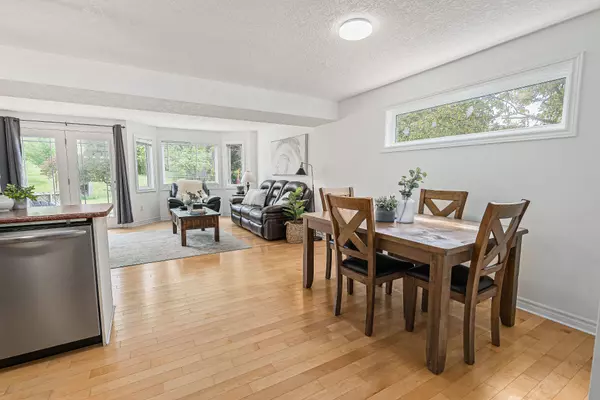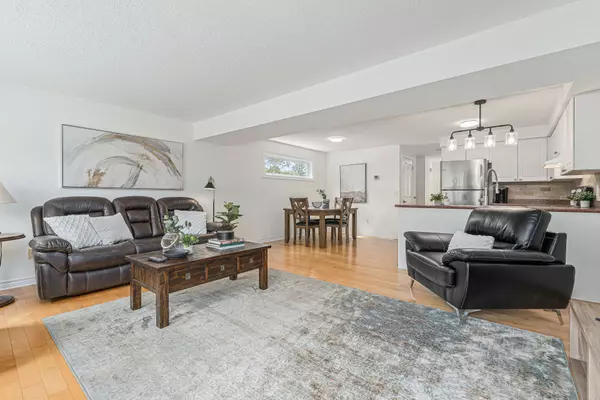$735,000
$749,000
1.9%For more information regarding the value of a property, please contact us for a free consultation.
215 Terraview CRES Guelph, ON N1G 5A9
3 Beds
4 Baths
Key Details
Sold Price $735,000
Property Type Single Family Home
Sub Type Link
Listing Status Sold
Purchase Type For Sale
Approx. Sqft 1500-2000
Subdivision Hanlon Creek
MLS Listing ID X8409746
Sold Date 07/10/24
Style 2-Storey
Bedrooms 3
Annual Tax Amount $4,454
Tax Year 2023
Property Sub-Type Link
Property Description
Welcome to Hanlon Creek! This end-unit 2-storey home, linked only by the garage boasts 3 bedrooms and 4 bathrooms. Open-concept main floor that is finished with hardwood flooring, big bright windows, a good-sized kitchen with stainless steel appliances, a double sink, a ceramic backsplash, and nice open dining area. The living room offers a bay window, walk out to the deck and into the backyard with a scenic view of mature greenspace. Upstairs, you'll find 3 generously sized bedrooms. Two bedrooms overlook the beautiful backyard and include spacious double closets. The master bedroom features a 2-piece ensuite and a walk-in closet. The finished basement adds even more living space with a large rec room, laminate flooring, 3-piece bathroom, pot lights, and an above-grade window that fills the space with natural light. Additional highlights include direct access from the garage into the home and 2 parking spots on the driveway. This home is conveniently located minutes from public transportation, schools, trails, shopping, the University of Guelph and more, with the backyard leading directly to a trailhead that takes you to the beautiful Preservation Park!
Location
Province ON
County Wellington
Community Hanlon Creek
Area Wellington
Zoning Residential
Rooms
Family Room No
Basement Full, Finished
Kitchen 1
Interior
Interior Features Water Softener
Cooling Central Air
Exterior
Exterior Feature Deck, Porch
Parking Features Private
Garage Spaces 1.0
Pool None
Roof Type Asphalt Shingle
Lot Frontage 26.67
Lot Depth 169.03
Total Parking Spaces 3
Building
Foundation Poured Concrete
Read Less
Want to know what your home might be worth? Contact us for a FREE valuation!

Our team is ready to help you sell your home for the highest possible price ASAP





