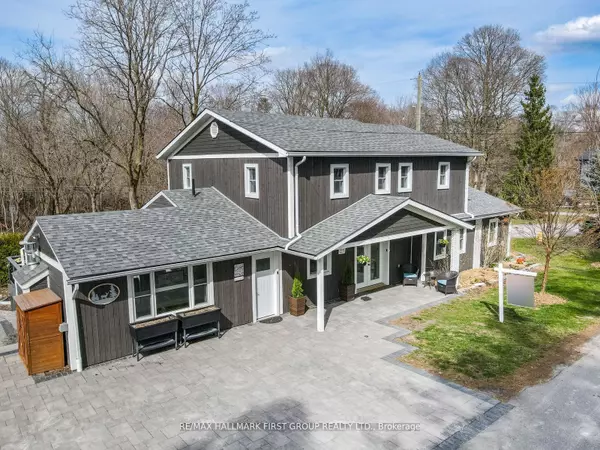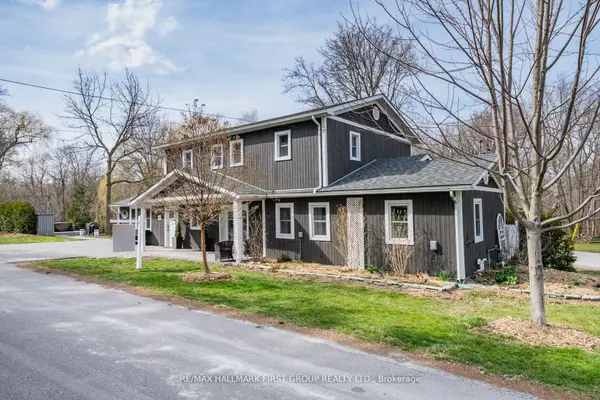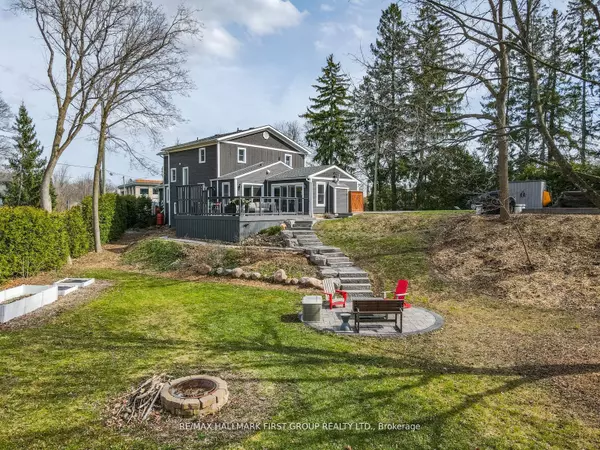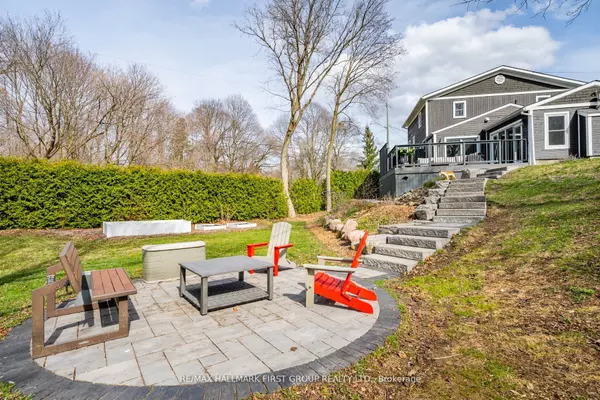$1,195,000
$1,195,000
For more information regarding the value of a property, please contact us for a free consultation.
22 Kinsmen CT Whitby, ON L1M 1A9
5 Beds
4 Baths
0.5 Acres Lot
Key Details
Sold Price $1,195,000
Property Type Single Family Home
Sub Type Detached
Listing Status Sold
Purchase Type For Sale
Approx. Sqft 2000-2500
Subdivision Brooklin
MLS Listing ID E8428712
Sold Date 08/16/24
Style 2-Storey
Bedrooms 5
Annual Tax Amount $6,057
Tax Year 2023
Lot Size 0.500 Acres
Property Sub-Type Detached
Property Description
This beautiful five bedroom, four bathroom home, situated on a picturesque 2/3 acre property in the heart of Brooklin, is a nature lover's dream. The lovingly maintained yard includes flower beds, mature trees and a tranquil stream that runs across the back of the property. Easily walk to shops, restaurants, schools, parks, the library, and more. The 407 is just minutes away. The newly renovated kitchen (2023) is a cook's dream with a large island, induction stove, wall oven and microwave. The main floor primary bedroom includes a fully accessible ensuite bathroom (renovated in 2022), complete with heated floors. The enchanting sun room includes sliding glass doors that open onto the adjoining deck. Laundry facilities are conveniently located on the second floor, along with three large bedrooms and a bright and airy multi-purpose space/fourth bedroom. The renovated 4 piece bathroom (2022) has a spa-like feel and heated floors. The finished basement (2016) includes a 3 piece bathroom and rec room for additional living space and storage. This must-see property is truly one of a kind. Don't miss out on the opportunity to make this charming property your forever home !
Location
Province ON
County Durham
Community Brooklin
Area Durham
Zoning Residential
Rooms
Family Room Yes
Basement Partial Basement
Kitchen 1
Interior
Interior Features Upgraded Insulation, Primary Bedroom - Main Floor, Central Vacuum, On Demand Water Heater
Cooling Central Air
Fireplaces Type Family Room
Exterior
Exterior Feature Patio, Recreational Area, Landscaped, Fishing, Backs On Green Belt
Parking Features Private
Pool None
View Park/Greenbelt, River
Roof Type Asphalt Shingle
Lot Frontage 333.0
Lot Depth 205.0
Total Parking Spaces 4
Building
Lot Description Irregular Lot
Foundation Concrete, Other
Read Less
Want to know what your home might be worth? Contact us for a FREE valuation!

Our team is ready to help you sell your home for the highest possible price ASAP





