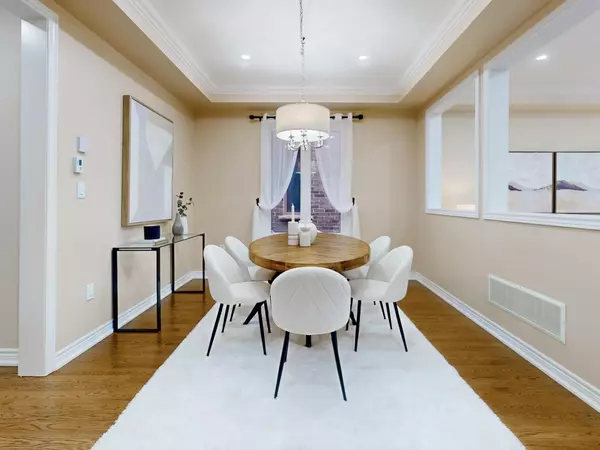$1,700,000
$1,735,000
2.0%For more information regarding the value of a property, please contact us for a free consultation.
74 Kincardine ST Vaughan, ON L4H 4H7
5 Beds
4 Baths
Key Details
Sold Price $1,700,000
Property Type Single Family Home
Sub Type Detached
Listing Status Sold
Purchase Type For Sale
Approx. Sqft 2500-3000
Subdivision Kleinburg
MLS Listing ID N8426578
Sold Date 09/12/24
Style 2-Storey
Bedrooms 5
Annual Tax Amount $6,214
Tax Year 2024
Property Sub-Type Detached
Property Description
Magnificent 4 Bedroom 4 Washroom Detached, offers over 2600 sqft of luxurious living space, plus a professionally finished basement with an in-law suite. Countless upgrades included: upgraded appliances & hood fan , under cabinet molding & valance lighting, granite countertop, culligan water filter system in Kitchen. Gas fireplace, pot lights in family room, tons of pot lights throughout the house. All bathrooms have Quartz counters. Master Ensuite has a Rain shower with jets & berkeley filter, frameless shower. Bright 9 feet ceiling on both floors. Crown molding throughout the house. Newer engineered hard wood floor on 2d floor. Gleaming Oak stairs with Iron Pickets. Fully landscaped front, side & backyard, outdoor pot lights, Extended Paved 5 car parking on driveway plus 2 in garage. Central vacuum, built in Murphy bed in open concept basement along with full bath & kitchen in basement. Unlimited entertainment with Pergola & hot tub in backyard and much more features to view.
Location
Province ON
County York
Community Kleinburg
Area York
Rooms
Family Room Yes
Basement Finished
Kitchen 2
Separate Den/Office 1
Interior
Interior Features Auto Garage Door Remote, Built-In Oven, Central Vacuum, In-Law Suite
Cooling Central Air
Fireplaces Type Natural Gas
Exterior
Exterior Feature Hot Tub, Landscaped, Paved Yard
Parking Features Private
Garage Spaces 2.0
Pool None
Roof Type Asphalt Shingle
Lot Frontage 38.1
Lot Depth 101.81
Total Parking Spaces 7
Building
Foundation Block, Concrete
Read Less
Want to know what your home might be worth? Contact us for a FREE valuation!

Our team is ready to help you sell your home for the highest possible price ASAP





