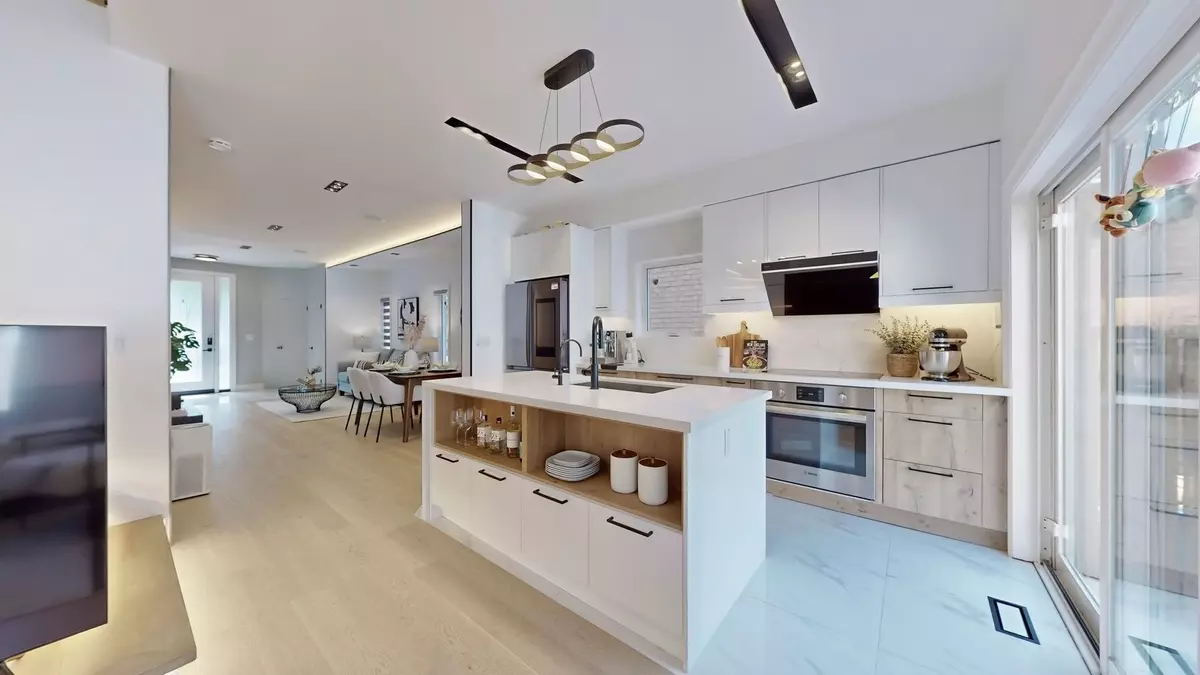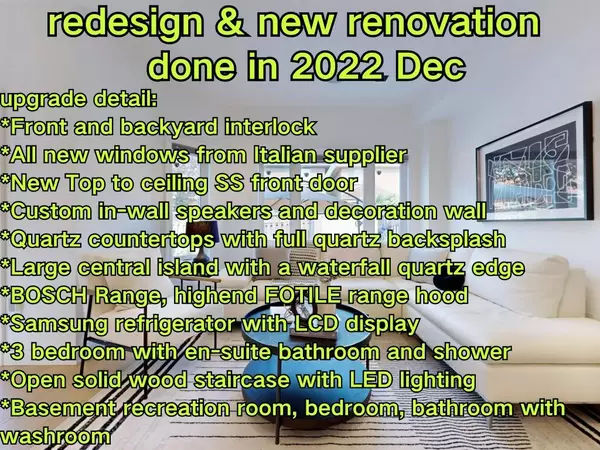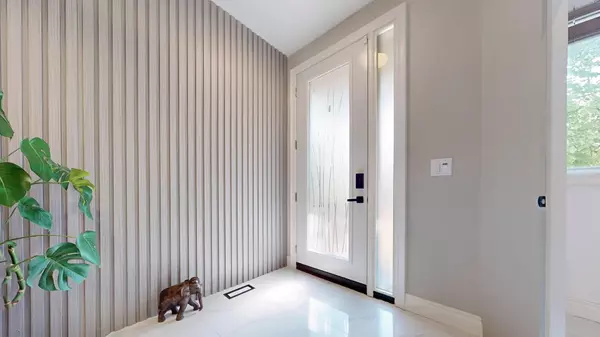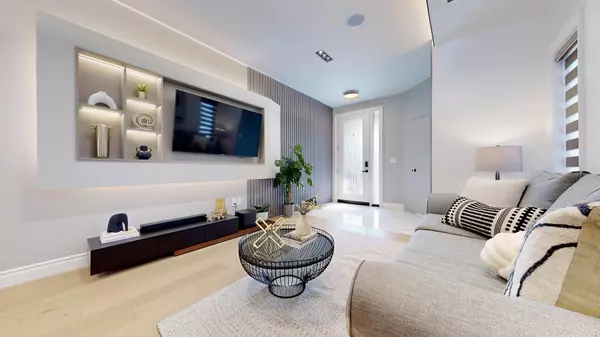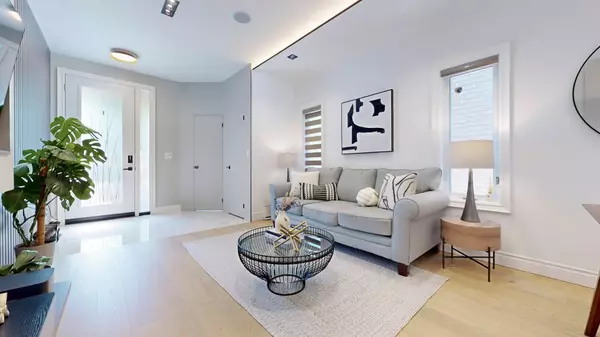$1,570,000
$1,399,900
12.2%For more information regarding the value of a property, please contact us for a free consultation.
7 Mccaul ST Markham, ON L6C 2E5
4 Beds
5 Baths
Key Details
Sold Price $1,570,000
Property Type Single Family Home
Sub Type Detached
Listing Status Sold
Purchase Type For Sale
Subdivision Berczy
MLS Listing ID N8358054
Sold Date 09/12/24
Style 2-Storey
Bedrooms 4
Annual Tax Amount $5,162
Tax Year 2023
Property Description
Famous Berczy community, High ranking Pierre Elliott Trudeau High School.(3 Mins walking distance) Redesign Model Home spended Huge $$$ in comprehensive upgrades and renovations completed in 2022. All windows have been replaceed from Italian supplier, and the top-grade 9-foot tall custom made front door makes a grand entrance. The open-concept living and dining rooms come with custom in-wall speakers and beautiful decoration wall and mounted large LED TV. The open-concept kitchen boasts quartz countertops with custom full quartz backsplash, a large central island with a waterfall quartz edge, BOSCH Range, Samsung refrigerator with LCD display, LG dishwasher, and a top-of-the-line FOTILE range hood. The grand family room features floor-to-ceiling windows and a large glass sliding door to the backyard. The open and spacious solid wood staircase is equipped with dazzling LED lighting. The second floor includes 3 bedrooms, each with an en-suite bathroom and shower. The basement is equipped with a recreation room, a bedroom, a bathroom with a shower, and a laundry room. Within minutes, you can reach nearby supermarkets and shopping malls, any tons of restaurants, as well as Highway 407. MUST SEE!
Location
Province ON
County York
Community Berczy
Area York
Rooms
Family Room Yes
Basement Finished, Separate Entrance
Kitchen 1
Separate Den/Office 1
Interior
Interior Features Water Heater
Cooling Central Air
Exterior
Parking Features Private
Garage Spaces 3.0
Pool None
Roof Type Asphalt Shingle
Lot Frontage 30.02
Lot Depth 82.02
Total Parking Spaces 3
Building
Foundation Concrete
Others
Senior Community Yes
Read Less
Want to know what your home might be worth? Contact us for a FREE valuation!

Our team is ready to help you sell your home for the highest possible price ASAP

