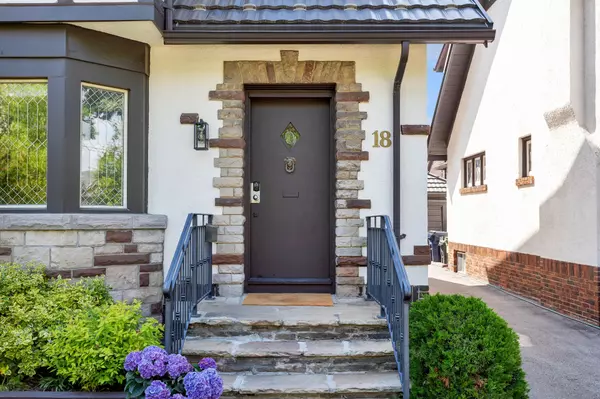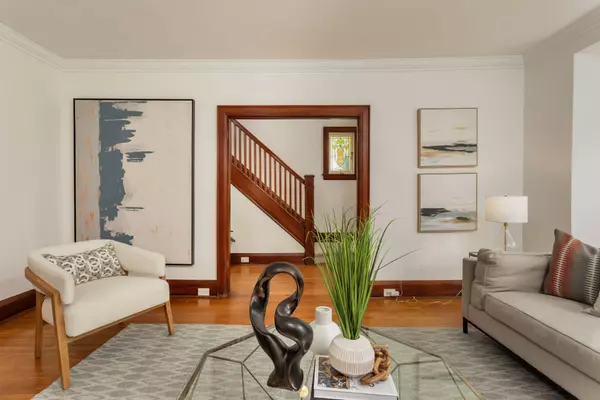$1,931,000
$1,699,000
13.7%For more information regarding the value of a property, please contact us for a free consultation.
18 Bayfield CRES Toronto E03, ON M4K 2V4
3 Beds
2 Baths
Key Details
Sold Price $1,931,000
Property Type Single Family Home
Sub Type Detached
Listing Status Sold
Purchase Type For Sale
Approx. Sqft 1500-2000
Subdivision Playter Estates-Danforth
MLS Listing ID E8385748
Sold Date 08/07/24
Style 2-Storey
Bedrooms 3
Annual Tax Amount $9,221
Tax Year 2024
Property Sub-Type Detached
Property Description
Situated on beautiful and quiet Bayfield Cres, this charming detached home is a special opportunity to live in the heart of coveted Playter Estates! Spacious principal rooms and elegant details including leaded glass windows, a gas fireplace, brass sconces & crown mouldings infuse the home with a sophisticated vibe. An expansive primary bedroom with double closets; 2 other large bedrooms both with closets; a front hall closet; a pantry; a well-appointed lower level with 3 piece bathroom & laundry & media rooms; & a wide garage with opener; add convenience and comfort to everyday living. Lifestyle opportunities abound whether it's the space to stretch out as a family or entertain with style to the amazing luxury of having top amenities close at hand including in-demand Jackman PS. Set on a wide lot, the home's low maintenance backyard has a European feel! Bayfield Cres. is a dream location, as quiet as it is pretty! Don't miss this gem!
Location
Province ON
County Toronto
Community Playter Estates-Danforth
Area Toronto
Rooms
Family Room No
Basement Finished, Full
Kitchen 1
Interior
Interior Features Other
Cooling Wall Unit(s)
Exterior
Parking Features Mutual
Garage Spaces 1.0
Pool None
Roof Type Not Applicable
Lot Frontage 30.0
Lot Depth 82.0
Total Parking Spaces 1
Building
Foundation Not Applicable
Read Less
Want to know what your home might be worth? Contact us for a FREE valuation!

Our team is ready to help you sell your home for the highest possible price ASAP





