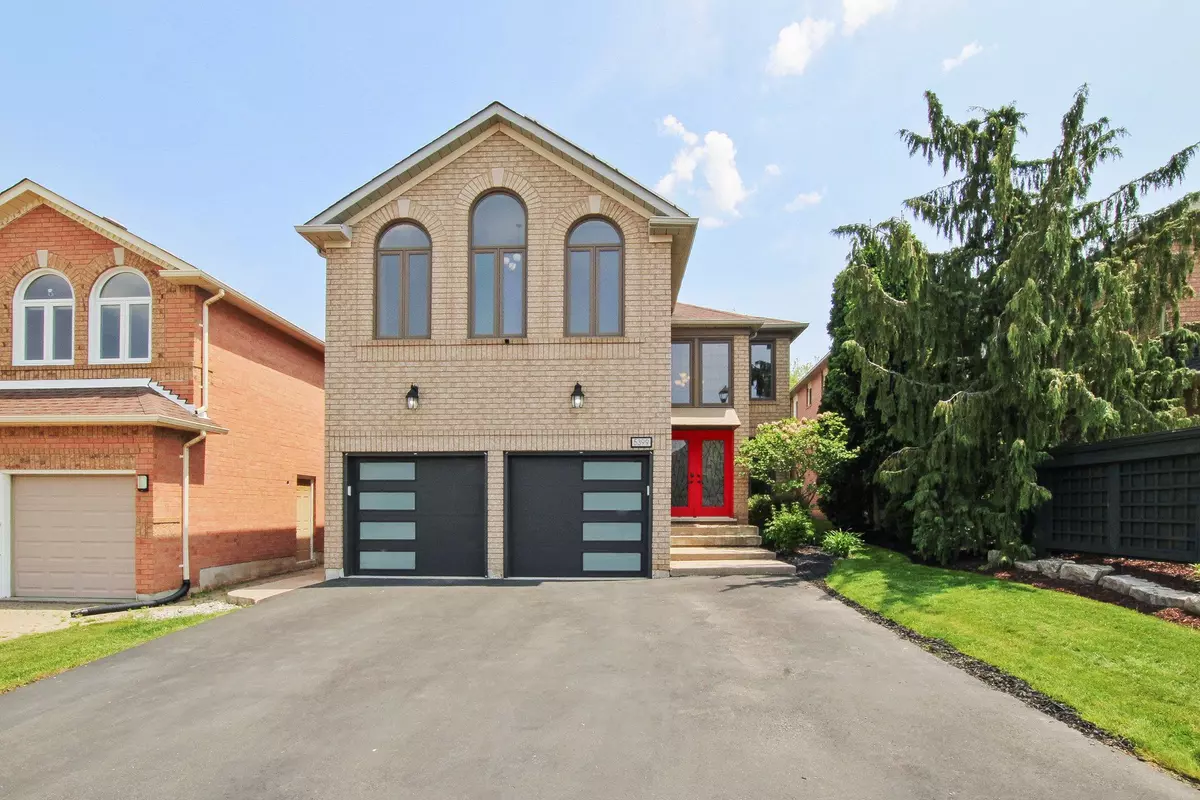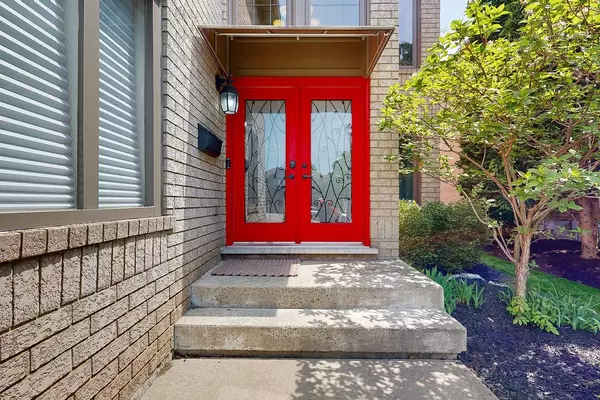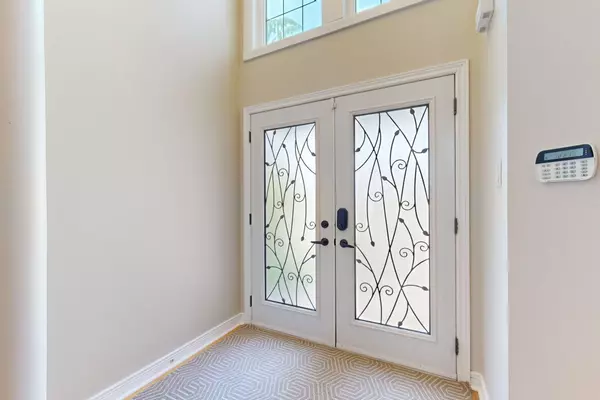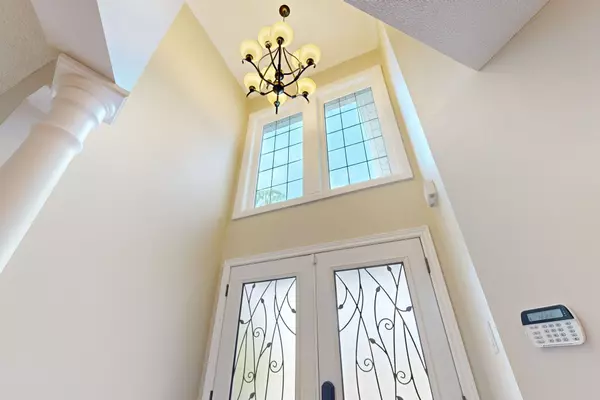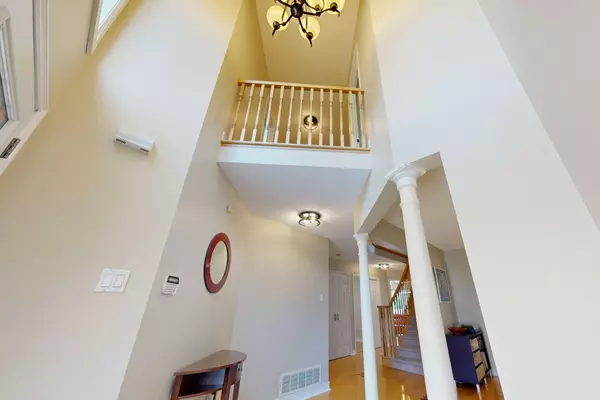$1,905,800
$2,038,000
6.5%For more information regarding the value of a property, please contact us for a free consultation.
5399 McFarren BLVD Mississauga, ON L5M 5Y5
6 Beds
5 Baths
Key Details
Sold Price $1,905,800
Property Type Single Family Home
Sub Type Detached
Listing Status Sold
Purchase Type For Sale
Approx. Sqft 3000-3500
Subdivision Central Erin Mills
MLS Listing ID W8357084
Sold Date 08/30/24
Style 2-Storey
Bedrooms 6
Annual Tax Amount $9,317
Tax Year 2023
Property Sub-Type Detached
Property Description
Streetsville gem! Bright,Spacious, 5 bedroom, 5 Washroom home. Great floor plan. 2 Lg Primary Bedroom retreats both w/ ensuite washrooms & Walk-In Closets, 3rd Bdrm w/ Semi-ensuite. Main floor with open concept Living, dining, office, family rm & kitchen overlooking & walkout to your Entertainers backyard oasis retreat! Very lg fully fenced extra deep premium lot (207'deep on north side) Great B/Yard with inground Pool, Hot Tub, patterned concrete patio & surrounds pool. Finished basement with rec rm, washroom, Lg storage area. 2 stairways to finished basement. Separate side entrance to Basement & main floor laundry rm, Interior door to Double door Garage- with EV Car charger plug. Impresive 2 storey foyer entrance. Hardwood flooring throughout & Laminate in Bsmt. *Income generating Solar panels on roof (panels are owned). Current contract selling power from solar panels, Approx revenue $4800/year!(approx 7 years into 20 yr contract) Over 4000 SqFt Living space w/bsmt, 3160 SqFt MPAC
Location
Province ON
County Peel
Community Central Erin Mills
Area Peel
Rooms
Family Room Yes
Basement Finished
Kitchen 1
Separate Den/Office 1
Interior
Interior Features None, Auto Garage Door Remote, Central Vacuum, In-Law Capability
Cooling Central Air
Exterior
Exterior Feature Hot Tub, Patio
Parking Features Private
Garage Spaces 2.0
Pool Inground
Roof Type Unknown
Lot Frontage 37.89
Lot Depth 207.3
Total Parking Spaces 6
Building
Foundation Unknown
Others
Security Features Alarm System
Read Less
Want to know what your home might be worth? Contact us for a FREE valuation!

Our team is ready to help you sell your home for the highest possible price ASAP

