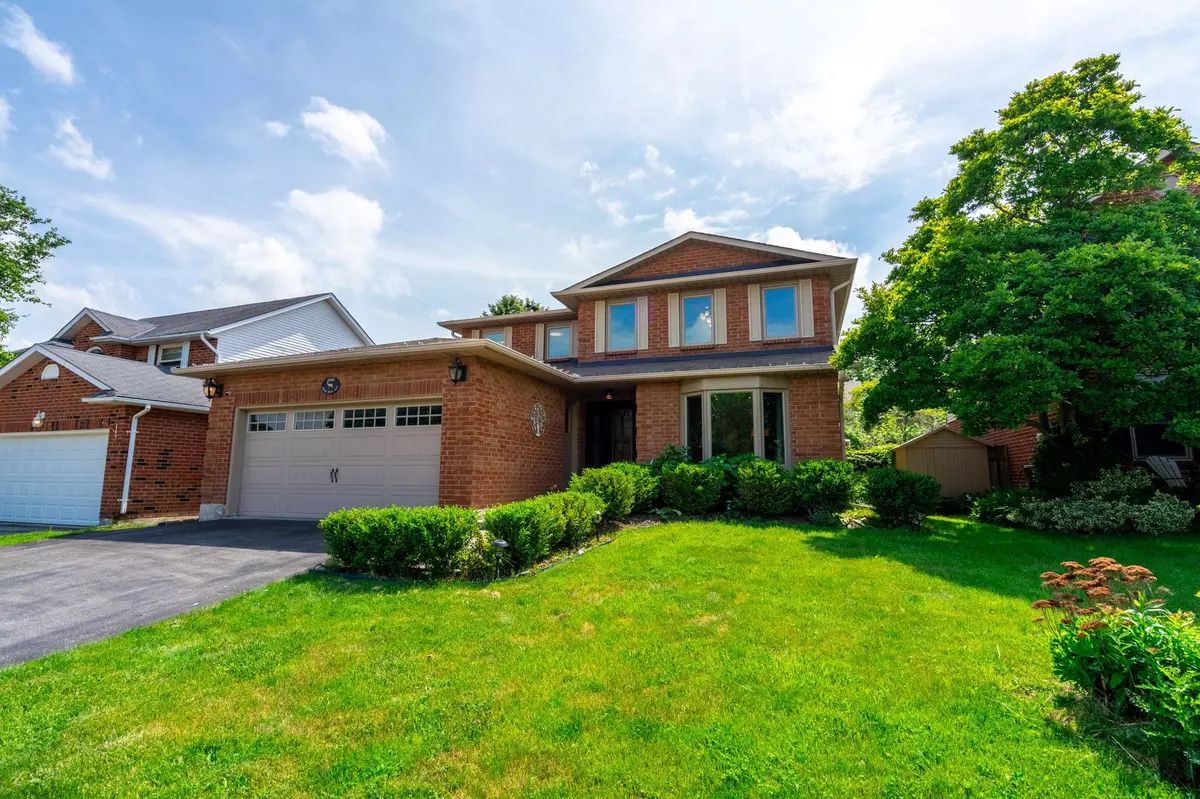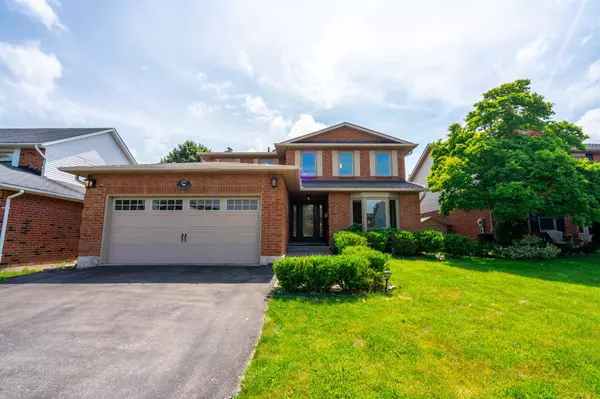$1,490,000
$1,499,900
0.7%For more information regarding the value of a property, please contact us for a free consultation.
2050 Deer Run AVE Burlington, ON L7M 2S2
6 Beds
4 Baths
Key Details
Sold Price $1,490,000
Property Type Single Family Home
Sub Type Detached
Listing Status Sold
Purchase Type For Sale
Approx. Sqft 2000-2500
Subdivision Headon
MLS Listing ID W8413946
Sold Date 09/05/24
Style 2-Storey
Bedrooms 6
Annual Tax Amount $5,931
Tax Year 2024
Property Sub-Type Detached
Property Description
Beautiful 4 +2 bedroom, 4 bath home, double garage in desirable Headon Forest, with backyard pool haven! Bright welcoming entryway, living room with large bay window and French doors opens to the separate dining room - perfect layout for entertaining. Hardwood flooring on main level. Eat-in white, bright kitchen with granite countertops, stainless steel appliances and large windows. Cozy family room with gas fireplace and walkout to the rear yard. Hardwood stairs lead you to lovely primary bedroom featuring three windows allowing for loads of natural light, and access to upgraded ensuite bathroom. The three additional spacious bedrooms are all bright and sunny with easy access to main bath. Fully-finished lower level offers a large recreation room and an additional two bedrooms, plus a convenient bathroom, making it a terrific in-law suite or teenage retreat. Boasting a saltwater pool, stone patio and BBQ canopy, the idyllic fully-fenced rear yard is perfect for summer entertaining and relaxing. Located just minutes from shopping, schools, highways, restaurants, and all the best of Burlington community neighbourhood, this gorgeous family home truly has it all. Dont miss out!
Location
Province ON
County Halton
Community Headon
Area Halton
Rooms
Family Room Yes
Basement Finished, Full
Kitchen 1
Separate Den/Office 2
Interior
Interior Features Other
Cooling Central Air
Exterior
Parking Features Private Double
Garage Spaces 2.0
Pool Inground
Roof Type Asphalt Shingle
Lot Frontage 50.03
Lot Depth 100.06
Total Parking Spaces 4
Building
Foundation Poured Concrete
Read Less
Want to know what your home might be worth? Contact us for a FREE valuation!

Our team is ready to help you sell your home for the highest possible price ASAP





