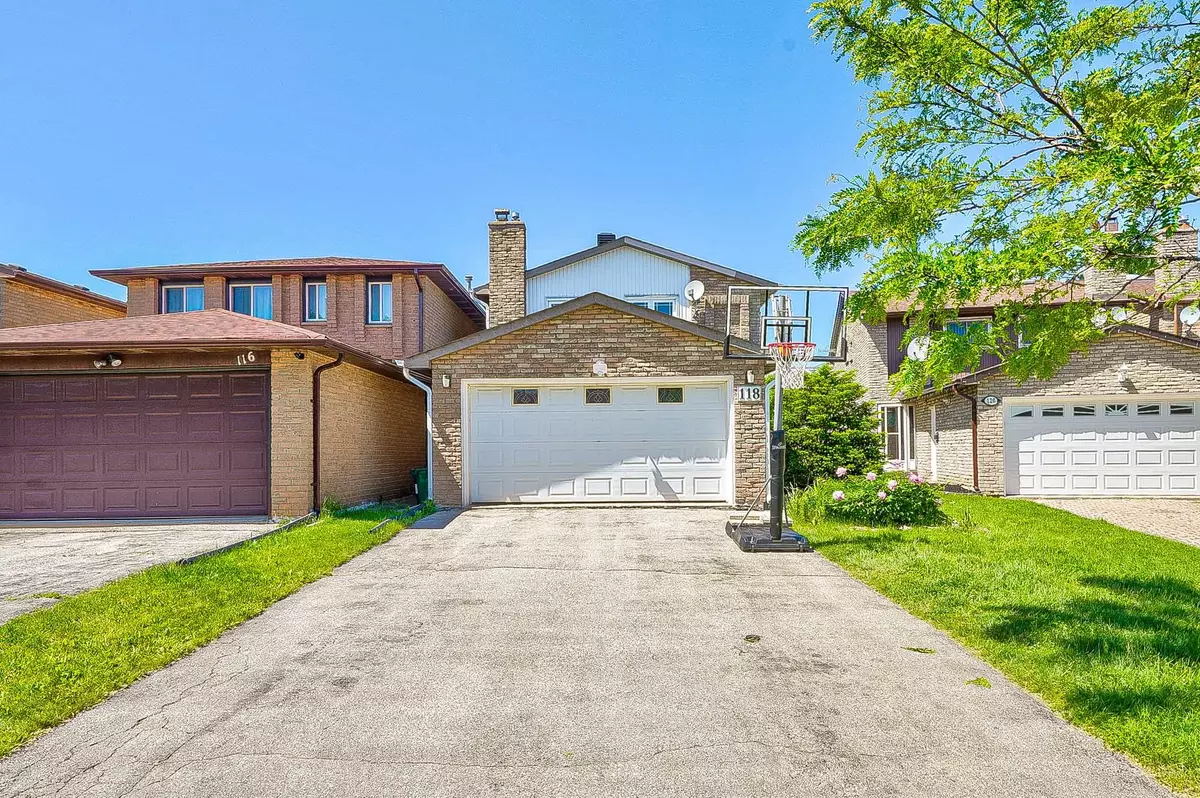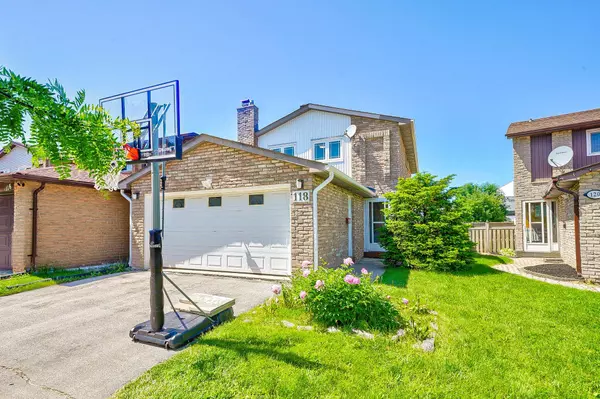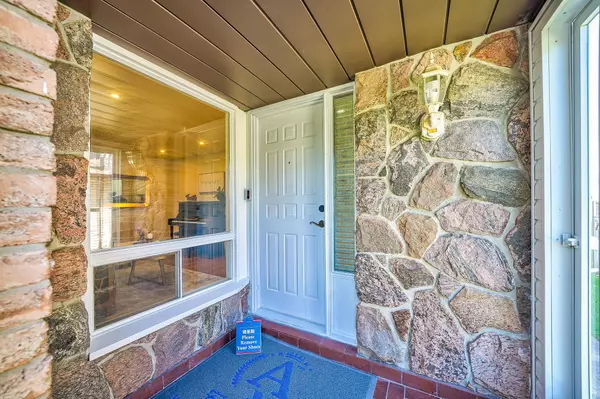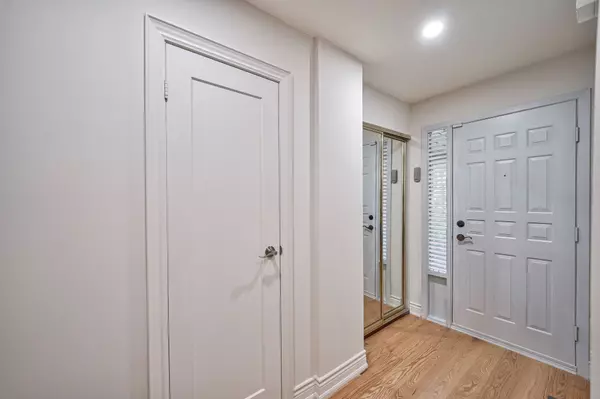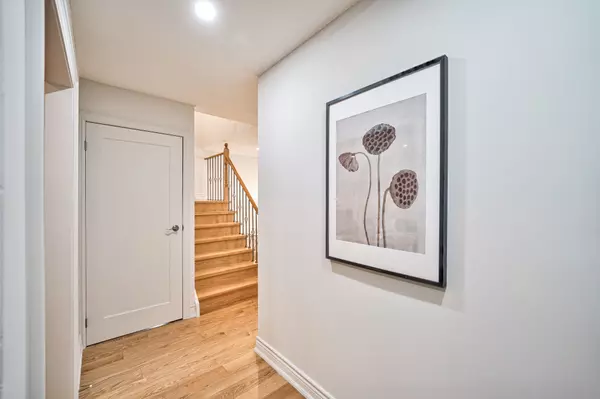$1,380,000
$1,199,000
15.1%For more information regarding the value of a property, please contact us for a free consultation.
118 Upton CRES Markham, ON L3R 3T4
3 Beds
4 Baths
Key Details
Sold Price $1,380,000
Property Type Single Family Home
Sub Type Link
Listing Status Sold
Purchase Type For Sale
Approx. Sqft 1500-2000
Subdivision Milliken Mills West
MLS Listing ID N8391420
Sold Date 09/09/24
Style 2-Storey
Bedrooms 3
Annual Tax Amount $5,003
Tax Year 2023
Property Description
Location! Modern! Convenience! Ready To Move-In! Nestled In Milliken Mills West Community, Well Maintained And Modernized Double Garage House With 3 Bed, 4 Bath, 1+1 Kitchen, 2+4 Parking. Freshly Painted And Enhanced Illumination With Pot Lights Throughout The Home. Spacious Living Room Walkout To Sunroom. Open Concept, Upgraded Kitchen With Quartz Countertop, Backsplash, Tiles, S.S Appliance, Central Island Included. Upgraded Hardwood Floor Throughout Main & 2nd Floor. Spacious Master Room Contains 4pc Ensuite Bathroom, Upgraded Bathroom With Marble Sink. 2nd Bedroom With Mirrored Closet, While 3rd Bedroom With Double Closet. All Rooms Are In Good Size. Finished Walkout Basement With Separate Entrance. Laminate Floor Throughout. Second Kitchen In Basement Combined With Recreation Room Which Contains Ceil Fireplace And Walkout To Yard. Deep Private Yard, No House Behind. 3 Mins Drive To T&T Supermarket, 5 Mins Drive To Pacific Mall, 7 Mins Drive To Shoppers And Hwy 407. Close To Park, Schools, Public Transport, Plazas And All Amenities. Don't Miss Out On The Opportunity To Make This House Your Dream Home!
Location
Province ON
County York
Community Milliken Mills West
Area York
Rooms
Family Room Yes
Basement Finished with Walk-Out, Separate Entrance
Kitchen 2
Interior
Interior Features Other
Cooling Central Air
Exterior
Parking Features Private
Garage Spaces 6.0
Pool None
Roof Type Other
Lot Frontage 31.23
Lot Depth 139.48
Total Parking Spaces 6
Building
Foundation Brick, Other
Others
Senior Community Yes
Read Less
Want to know what your home might be worth? Contact us for a FREE valuation!

Our team is ready to help you sell your home for the highest possible price ASAP

