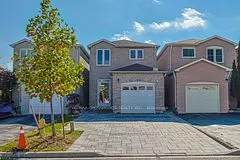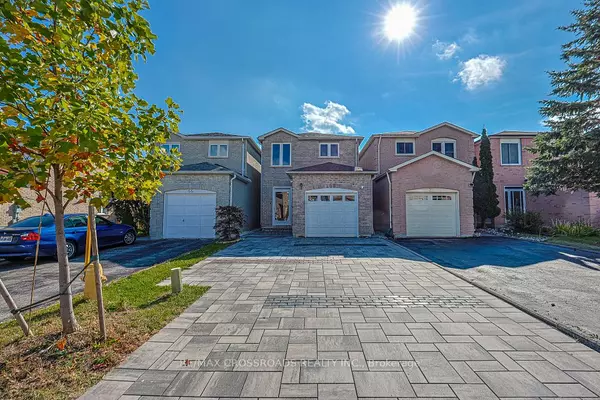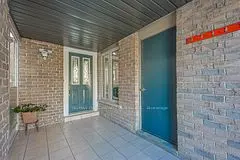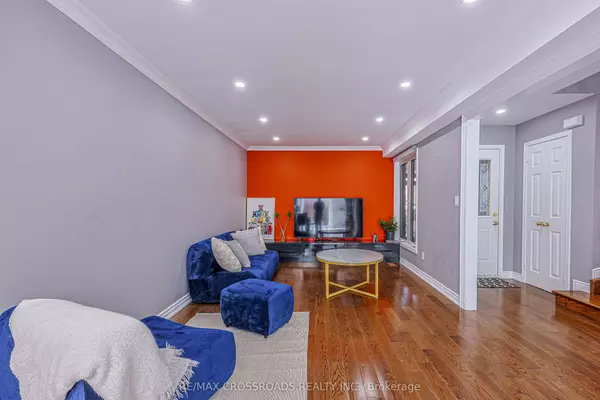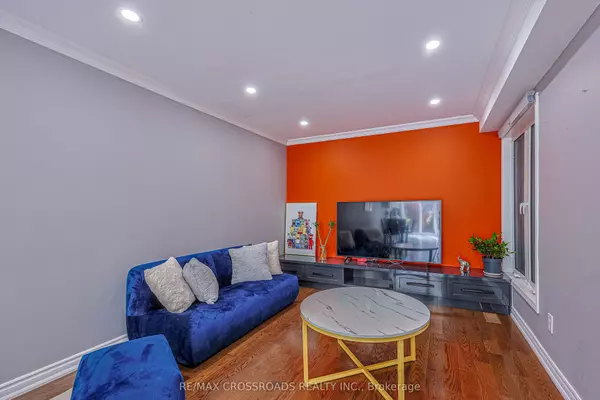$1,288,000
$999,000
28.9%For more information regarding the value of a property, please contact us for a free consultation.
68 Harness CIR N Markham, ON L3S 1X9
3 Beds
4 Baths
Key Details
Sold Price $1,288,000
Property Type Single Family Home
Sub Type Link
Listing Status Sold
Purchase Type For Sale
Approx. Sqft 1500-2000
Subdivision Milliken Mills East
MLS Listing ID N7234042
Sold Date 01/22/24
Style 2-Storey
Bedrooms 3
Annual Tax Amount $4,000
Tax Year 2023
Property Description
Beautiful Fully Renovated Home In A Desirable & High Demand Area With Hardwood Floor and Pot lights Thru Out. Spacious and Open Concept South Facing Backyard Generating Lots Of Bright Sunlight. Newly Renovated Kitchen With All Stainless Steel Appliances. New Kitchen Side Counter With Built In Wine Cellar (2022) And Brand New Gas Stove (2023). 3 Fully Renovated Washrooms (2021) with 2 Walk In Ensuites. Finished Basement With Shower (2023). Freshly Painted Thru Out With New AC And Water Softner (2023), Furnace (2018) & New Roof Shingles (2020). New Front & Back Interlocks (2021) With A New Compost Deck For The Charming Backyard (2023) With New Fence (2023) And Backyard Sliding Door (2023). Entire House Insulated (2023) W/ Porch Top Installed With New Aluminum Shingle. Close by To All Major Amenities, 30 Secs Walk To Park, Nearby High Ranking Schools, Minutes Away From Highways & Bus Stops. This Is One Of A Kind Stunning House From Top To Bottom In And Out.
Location
Province ON
County York
Community Milliken Mills East
Area York
Rooms
Family Room Yes
Basement Finished
Kitchen 1
Interior
Cooling Central Air
Exterior
Parking Features Private
Garage Spaces 5.0
Pool None
Lot Frontage 22.6
Lot Depth 104.99
Total Parking Spaces 5
Read Less
Want to know what your home might be worth? Contact us for a FREE valuation!

Our team is ready to help you sell your home for the highest possible price ASAP

