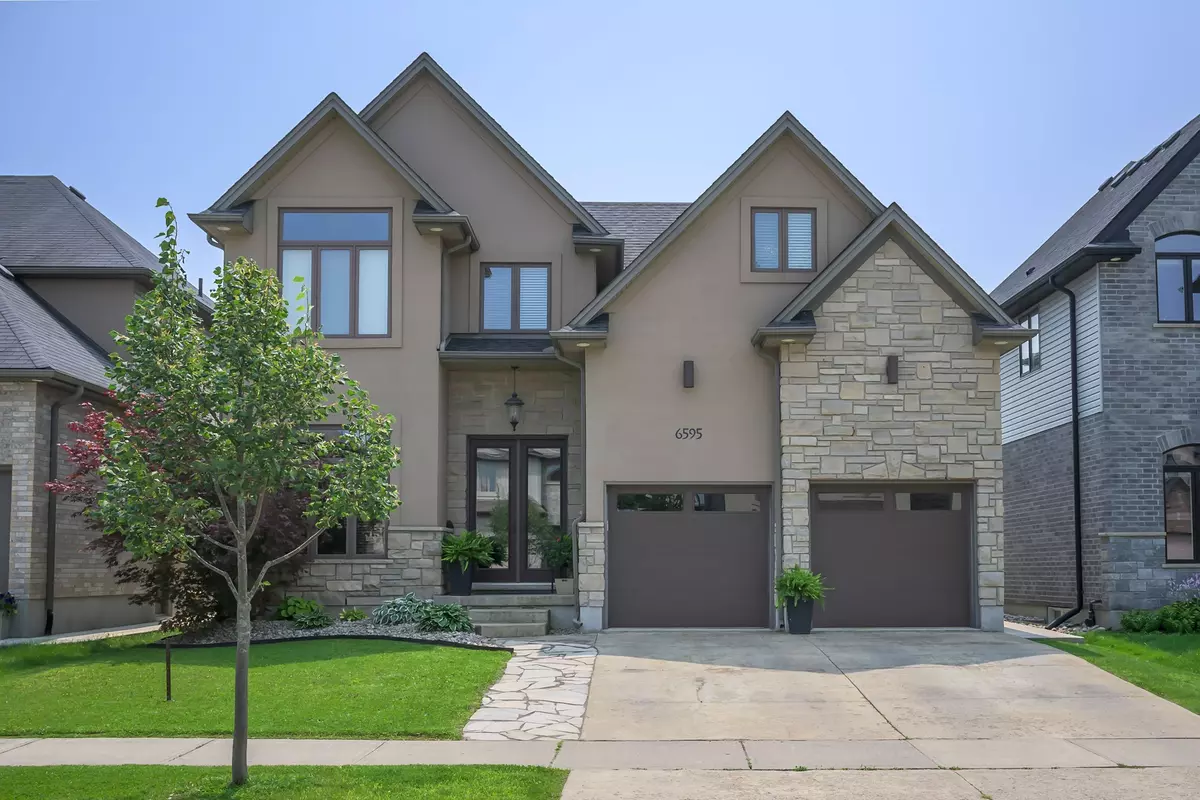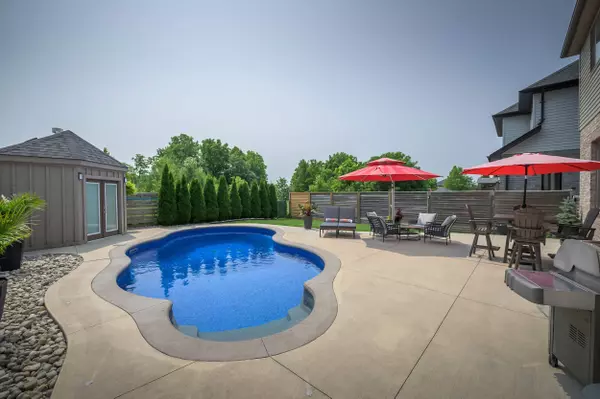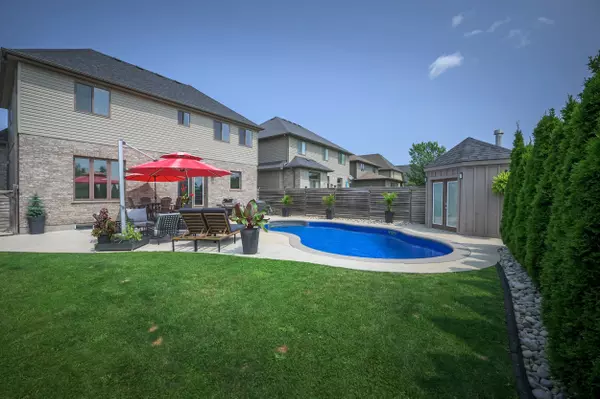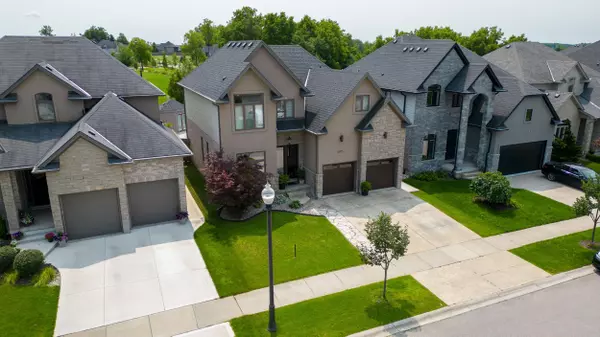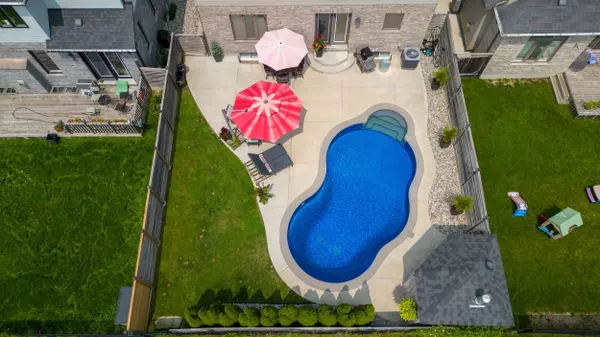$1,085,000
$1,120,000
3.1%For more information regarding the value of a property, please contact us for a free consultation.
6595 Upper Canada Crossing N/A London, ON N6P 0C2
5 Beds
4 Baths
Key Details
Sold Price $1,085,000
Property Type Single Family Home
Sub Type Detached
Listing Status Sold
Purchase Type For Sale
Approx. Sqft 2500-3000
Subdivision South V
MLS Listing ID X8378546
Sold Date 06/30/24
Style 2-Storey
Bedrooms 5
Annual Tax Amount $7,042
Tax Year 2023
Property Sub-Type Detached
Property Description
Welcome to this beautiful executive home nestled in the prestigious southwest Talbot Village neighbourhood.This amazing home boasts an impressive 3500 sq. ft. of living space, thoughtfully designed with 5 bedrooms and 4 bathrooms to accommodate your every need. Stunning curb appeal of features such as stone exterior and a double wide stamped concrete driveway set the tone for this impressive home. Stepping inside, the spacious foyer welcomes you with modern finishes throughout. The front sitting room, complemented by a dining area, provides the ideal setting for larger family gatherings and special occasions. The open concept kitchen is a culinary enthusiast's dream, featuring abundant cupboard space, stainless steel appliances with gas stove, and a convenient kitchen island for those casual dining nights. The double-sided electric fireplace adds warmth and charm, bridging the kitchen and living room seamlessly. Outside the backyard offers your very own private oasis, highlighted by an in-ground saltwater pool for endless relaxation and enjoyment. With no rear neighbours and backing onto trails and parks this space is perfect for family walks and the kids to play. A 2-piece bath and convenient mudroom offering inside access from the heated garage with man door complete the main level. Upstairs, discover four generously sized bedrooms, complemented by a well appointed 5-piece bath. The master bedroom is a true retreat, featuring a large walk-in closet and spa-like 5-piece ensuite. Beautiful walk-in shower and free-standing soaker tub, complemented by double sinks. The laundry room on this level further enhances ease of living. The lower level, you'll find an entertainer's paradise with a spacious wet bar, equipped with a dishwasher and bar fridge. Additional space offers versatility for a bedroom or office, complete with a 3-piece bath. Backing onto a serene park and walking trails, it's ideally located close to schools, shopping centres, and tons of amenities.
Location
Province ON
County Middlesex
Community South V
Area Middlesex
Zoning R2-1 R4-3
Rooms
Family Room Yes
Basement Full, Finished
Kitchen 1
Separate Den/Office 1
Interior
Interior Features Auto Garage Door Remote, Bar Fridge, Central Vacuum, On Demand Water Heater, Sump Pump, Water Heater
Cooling Central Air
Fireplaces Number 2
Fireplaces Type Electric, Fireplace Insert
Exterior
Parking Features Private Double
Garage Spaces 4.0
Pool Inground
View Forest, Park/Greenbelt, Trees/Woods
Roof Type Asphalt Shingle,Shingles
Lot Frontage 46.59
Lot Depth 111.55
Total Parking Spaces 4
Building
Foundation Poured Concrete
Others
Security Features Smoke Detector
Read Less
Want to know what your home might be worth? Contact us for a FREE valuation!

Our team is ready to help you sell your home for the highest possible price ASAP

