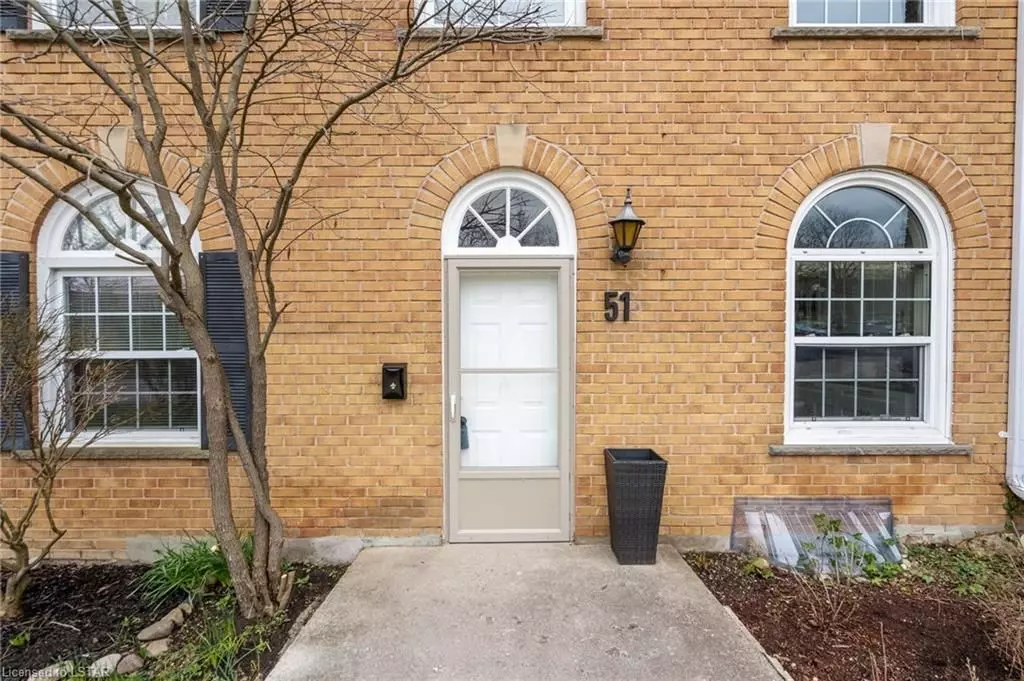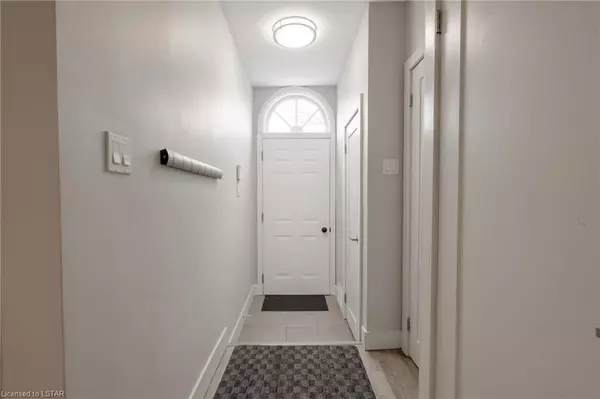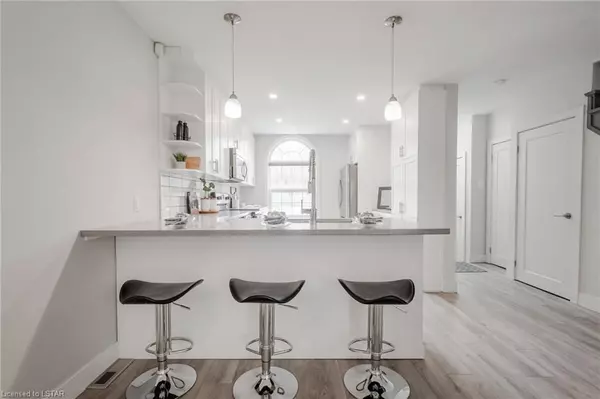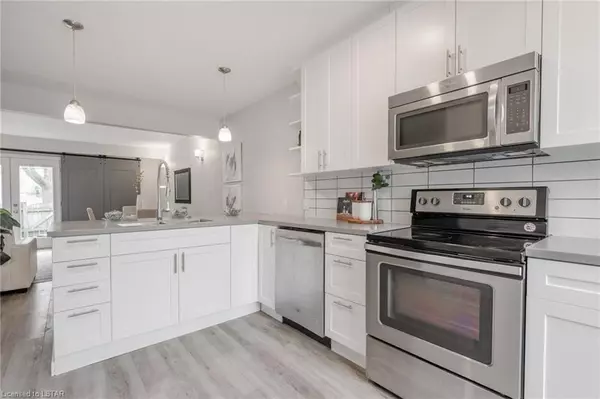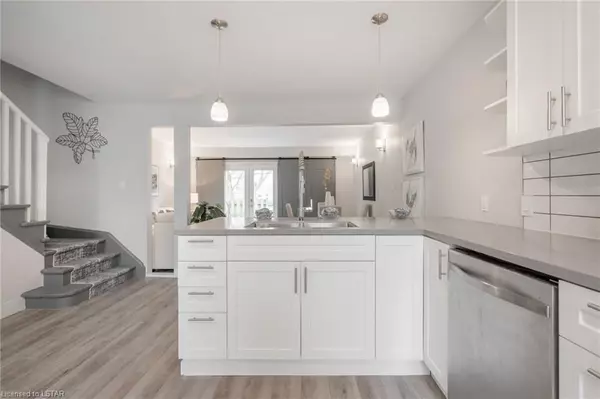$491,600
$474,900
3.5%For more information regarding the value of a property, please contact us for a free consultation.
1220 ROYAL YORK RD #51 London, ON N6H 3Z9
3 Beds
2 Baths
1,671 SqFt
Key Details
Sold Price $491,600
Property Type Townhouse
Sub Type Att/Row/Townhouse
Listing Status Sold
Purchase Type For Sale
Square Footage 1,671 sqft
Price per Sqft $294
Subdivision North L
MLS Listing ID X8256714
Sold Date 05/09/24
Style 2-Storey
Bedrooms 3
HOA Fees $416
Annual Tax Amount $2,454
Tax Year 2023
Property Sub-Type Att/Row/Townhouse
Property Description
GORGEOUS & UPDATED all-brick 3 bed 2 bath condo in London's distinguished OLD HUNT CLUB area.
A sprawling bright & oversized white kitchen with pendent lights, subway splash, stainless accents, breakfast bar, and pot lights will impress! Living room with 3 privacy rail doors, plank flooring, wall sconces and looks over your private courtyard and further onto a wide open treed greenspace.
Spacious and bright rooms + BOTH bathrooms updated with modern and chic design.
Lower level idea for games room and could be partitioned into another bedroom/office. Huge well lit laundry room + TONS of storage!
Features include: Super convenient parking, Smart thermostat, High Efficient Gas Furnace, great visitor parking, SOUTH FACING gated courtyard to greenspace, Lower level waterproofing, newer flooring throughout and more. Just steps from café's, parks, excellent schools, Remark and Superstore, PLUS the environmentally significant SIFTON BOG boardwalk. Easy transit access around town.
Vacant and easy to view. Make an appointment today!
Location
Province ON
County Middlesex
Community North L
Area Middlesex
Zoning R5-3
Rooms
Family Room No
Basement Full
Kitchen 1
Interior
Interior Features None
Cooling Central Air
Laundry In Basement
Exterior
Garage Spaces 1.0
Pool None
Community Features Public Transit
Amenities Available Visitor Parking
Roof Type Asphalt Shingle
Lot Frontage 348.0
Exposure South
Total Parking Spaces 1
Building
Foundation Concrete
Locker None
New Construction false
Others
Senior Community No
Pets Allowed Restricted
Read Less
Want to know what your home might be worth? Contact us for a FREE valuation!

Our team is ready to help you sell your home for the highest possible price ASAP

