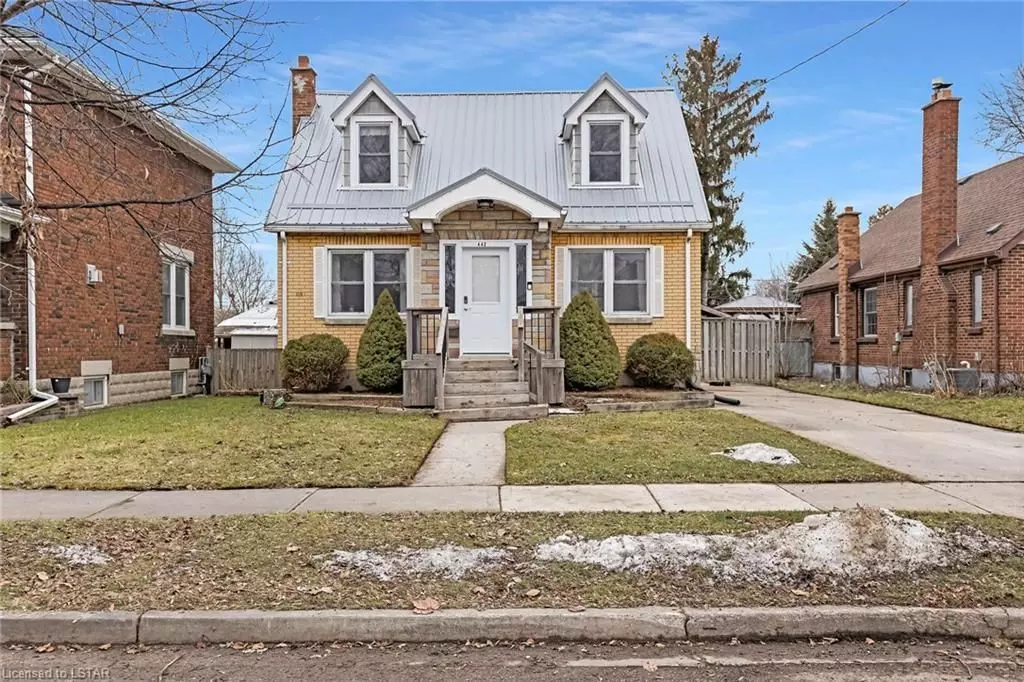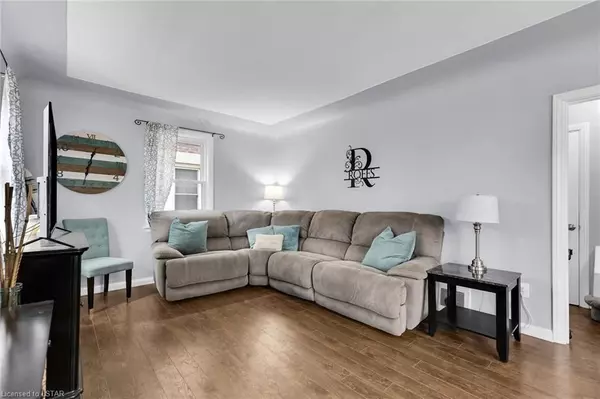$540,000
$529,999
1.9%For more information regarding the value of a property, please contact us for a free consultation.
442 SALISBURY ST London, ON N5Y 3B2
4 Beds
2 Baths
1,978 SqFt
Key Details
Sold Price $540,000
Property Type Single Family Home
Sub Type Detached
Listing Status Sold
Purchase Type For Sale
Square Footage 1,978 sqft
Price per Sqft $273
Subdivision East G
MLS Listing ID X8193682
Sold Date 05/10/24
Style 1 1/2 Storey
Bedrooms 4
Annual Tax Amount $3,053
Tax Year 2023
Property Sub-Type Detached
Property Description
Welcome to your summer paradise! This charming home is a true gem, featuring 3+1 bedrooms and 2 bathrooms, providing plenty of space for you and your loved ones. As you step inside, you'll be greeted with a spacious living room, a cozy dining area, a fully equipped kitchen, and a conveniently located bedroom - offering the perfect blend of functionality and warmth. Upstairs, you'll discover 2 more bedrooms and a recently updated bathroom (2021). The heart of this home lies in its backyard, with a 16' x 32' in-ground pool that promises endless fun under the sun. Imagine lazy afternoons by the poolside or entertaining friends and family in the spacious backyard surrounded by a recently updated fence (2020). This backyard is the ultimate highlight, making every day feel like a vacation. In addition to the delightful outdoor space, this home comes complete with a detached garage, offering both convenience and practicality. Nestled in a community close to tons of amenities, from restaurants to parks to schools, this residence is not just a home; it's a lifestyle upgrade. Embrace the joy of comfortable living, entertaining, and enjoying life's
little moments in this charming home.
Other updates include: Metal Roof (2021), Pool Liner and Pool Pump (2021), Basement Windows (2022), Front and Back Doors (2022), All Appliances (2021-2022), Flooring (2022).
Location
Province ON
County Middlesex
Community East G
Area Middlesex
Zoning R1-1
Rooms
Family Room No
Basement Full
Kitchen 1
Separate Den/Office 1
Interior
Interior Features Water Heater
Cooling Central Air
Laundry In Basement
Exterior
Exterior Feature Privacy
Parking Features Private, Other
Garage Spaces 3.0
Pool Inground
Community Features Recreation/Community Centre, Public Transit
View Pool, Clear
Roof Type Metal
Lot Frontage 45.0
Lot Depth 115.0
Exposure North
Total Parking Spaces 3
Building
Foundation Concrete Block
New Construction true
Others
Senior Community Yes
Security Features Smoke Detector
Read Less
Want to know what your home might be worth? Contact us for a FREE valuation!

Our team is ready to help you sell your home for the highest possible price ASAP





