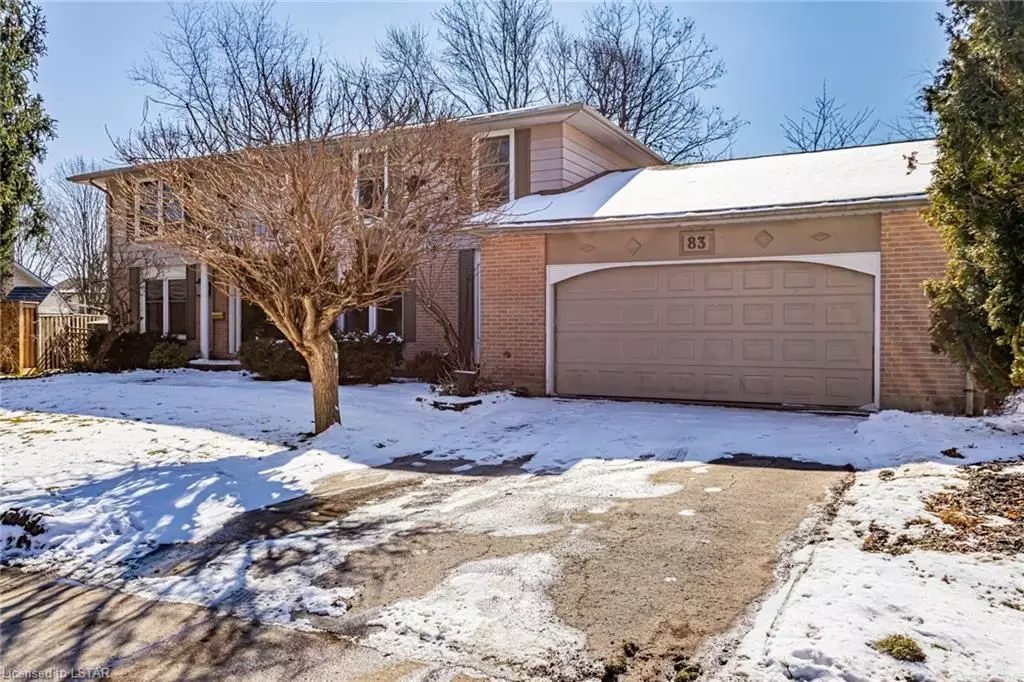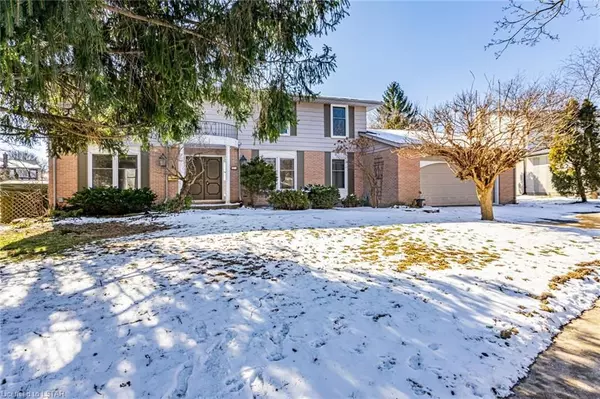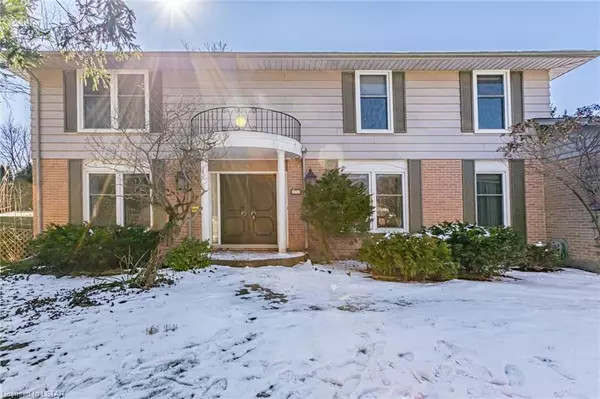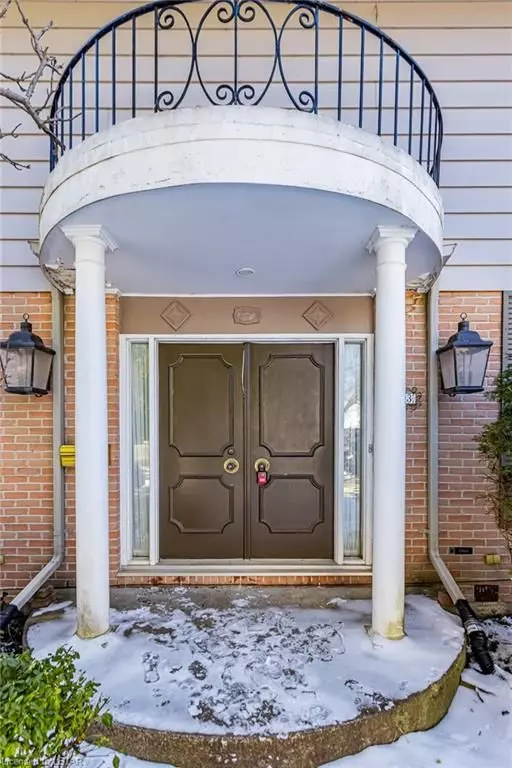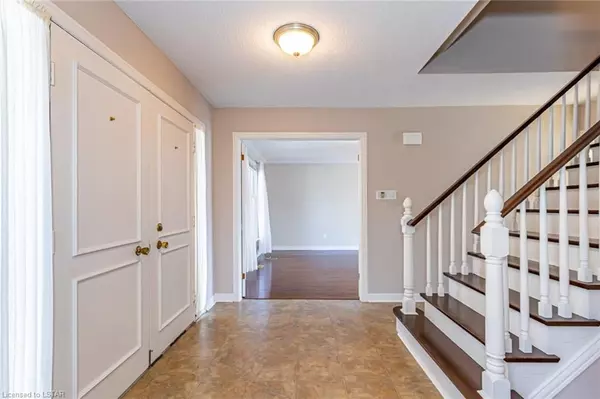$806,500
$699,900
15.2%For more information regarding the value of a property, please contact us for a free consultation.
83 LELAND RD London, ON N6K 1T2
4 Beds
3 Baths
3,901 SqFt
Key Details
Sold Price $806,500
Property Type Single Family Home
Sub Type Detached
Listing Status Sold
Purchase Type For Sale
Square Footage 3,901 sqft
Price per Sqft $206
Subdivision South M
MLS Listing ID X7976859
Sold Date 05/17/24
Style 2-Storey
Bedrooms 4
Annual Tax Amount $5,435
Tax Year 2023
Property Sub-Type Detached
Property Description
Welcome to 83 Leland Rd, a beautiful family home nestled in the heart of Westmount in London. This remarkable property boasts a generous 2800+ square feet above grade, offering ample space for luxurious living and entertaining. Situated on approx. 1/3 of an acre pie-shaped lot, this residence provides the perfect canvas for your outdoor oasis dreams. With plenty of room for a pool, gazebo, hot tub, and more, you'll relish in the opportunity to create your own private retreat while still having abundant space for summer activities and relaxation. Step inside and let your imagination run wild with the potential that this home has. Featuring four spacious bedrooms and an office on the second level, providing versatility and functionality for modern living. The main level offers multiple living spaces, including a formal dining room, den, and an inviting eat-in kitchen, ideal for gatherings with family and friends. Unleash your creativity in the unfinished basement, boasting full-height ceilings and walk-up access to the backyard. Whether you envision a recreational haven, additional living quarters, or a home gym, the possibilities are endless to customize this space to suit your lifestyle. Conveniently located near schools, parks, shopping, and amenities, this home offers the perfect blend of comfort, convenience, and luxury living. Don't miss out on the opportunity to make 83 Leland Rd your forever home in London, Ontario. Schedule your private viewing today!
Location
Province ON
County Middlesex
Community South M
Area Middlesex
Zoning R1-7
Rooms
Family Room No
Basement Full
Kitchen 1
Interior
Interior Features Water Heater, Central Vacuum
Cooling Central Air
Laundry Laundry Room, Washer Hookup
Exterior
Parking Features Private Double
Garage Spaces 4.0
Pool None
Community Features Recreation/Community Centre, Major Highway, Public Transit
Roof Type Asphalt Shingle
Lot Frontage 60.0
Exposure South
Total Parking Spaces 4
Building
Foundation Concrete
New Construction false
Others
Senior Community Yes
Read Less
Want to know what your home might be worth? Contact us for a FREE valuation!

Our team is ready to help you sell your home for the highest possible price ASAP

