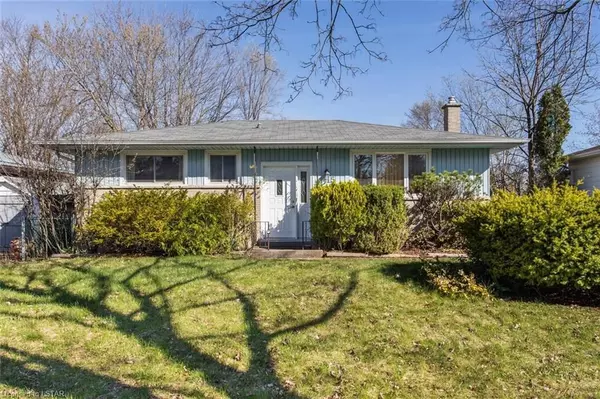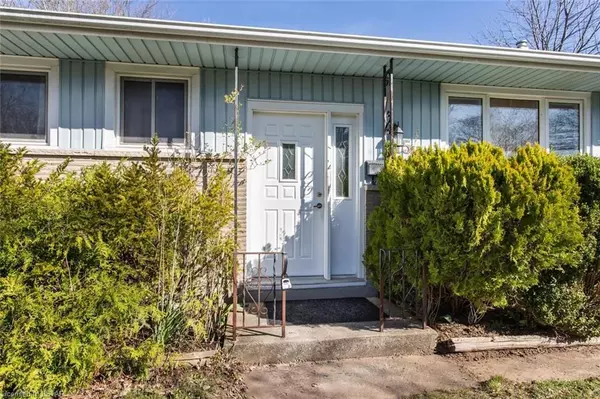$505,000
$450,000
12.2%For more information regarding the value of a property, please contact us for a free consultation.
15 PAWNEE CRES London, ON N5V 2T2
3 Beds
1 Bath
1,487 SqFt
Key Details
Sold Price $505,000
Property Type Single Family Home
Sub Type Detached
Listing Status Sold
Purchase Type For Sale
Square Footage 1,487 sqft
Price per Sqft $339
Subdivision East D
MLS Listing ID X8281104
Sold Date 05/15/24
Style Bungalow
Bedrooms 3
Annual Tax Amount $2,790
Tax Year 2023
Property Sub-Type Detached
Property Description
Welcome to this charming 3-bedroom, 1-bathroom home nestled in a convenient location with easy access to the highway, Fanshawe College and nearby shopping. As you step inside, you're greeted by a cozy living space filled with natural light streaming through large windows, creating a bright and airy ambiance providing an ideal space for entertaining guests or enjoying family time. This home boasts three comfortable bedrooms, each offering a peaceful retreat for rest and relaxation. The shared bathroom features classic fixtures and a timeless design, providing both style and functionality. Carpet is currently covering original hardwood flooring throughout this main level. Additionally, this home features a back door leading to a partially finished basement, offering secondary unit potential or extra living space to suit your needs. Outside, a spacious yard offers endless possibilities for outdoor enjoyment, whether it's gardening, hosting summer barbecues, or simply soaking up the sun
Location
Province ON
County Middlesex
Community East D
Area Middlesex
Zoning R2-4
Rooms
Family Room No
Basement Full
Kitchen 1
Interior
Interior Features Other
Cooling Central Air
Exterior
Exterior Feature Year Round Living
Parking Features Private Double
Pool None
Community Features Public Transit
Roof Type Asphalt Shingle
Lot Frontage 59.14
Lot Depth 100.25
Exposure North
Total Parking Spaces 6
Building
Foundation Poured Concrete
New Construction false
Others
Senior Community No
Read Less
Want to know what your home might be worth? Contact us for a FREE valuation!

Our team is ready to help you sell your home for the highest possible price ASAP





