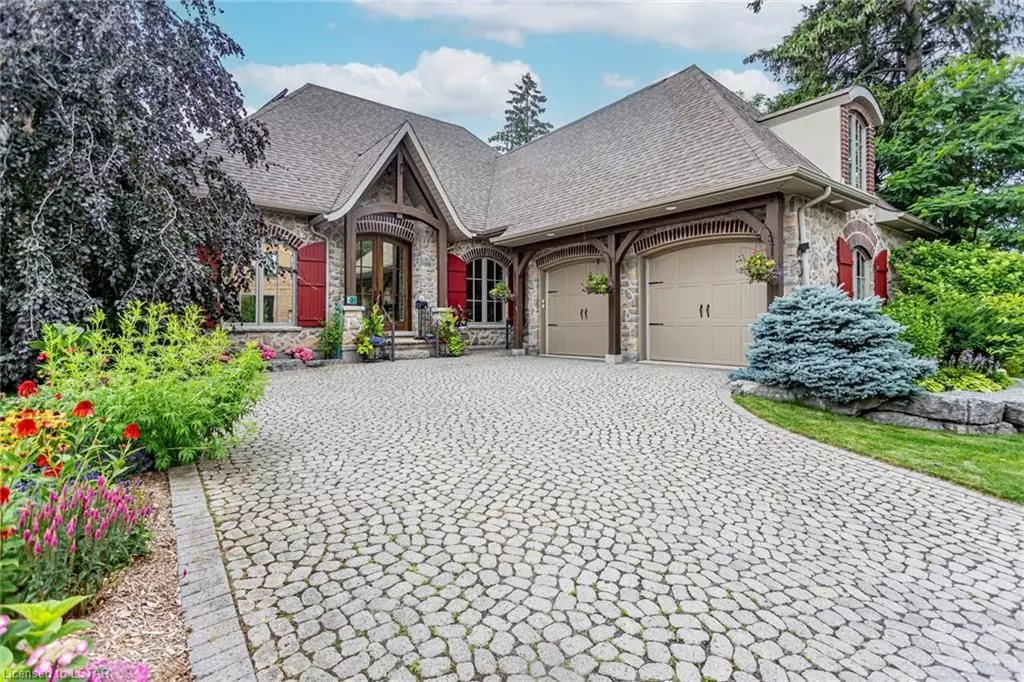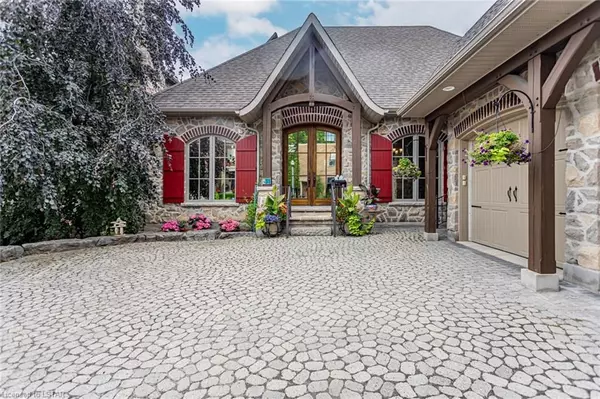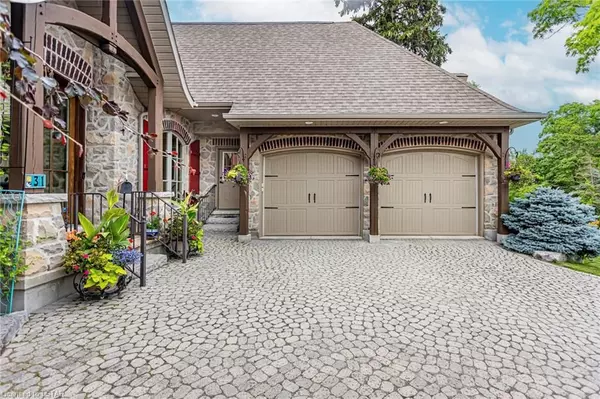$1,500,000
$1,580,000
5.1%For more information regarding the value of a property, please contact us for a free consultation.
145 BASE LINE RD E #31 London, ON N6C 2N6
5 Beds
4 Baths
4,344 SqFt
Key Details
Sold Price $1,500,000
Property Type Single Family Home
Sub Type Detached
Listing Status Sold
Purchase Type For Sale
Square Footage 4,344 sqft
Price per Sqft $345
Subdivision South G
MLS Listing ID X8194244
Sold Date 05/15/24
Style 2-Storey
Bedrooms 5
HOA Fees $200
Annual Tax Amount $11,197
Tax Year 2023
Property Sub-Type Detached
Property Description
Located in the desirable Old South neighborhood, you'll be immersed in a vibrant community with tree-lined streets and a strong sense of community pride. Enjoy the charm of nearby Wortley Village, with its local shops, cafes, and parks. Access to renowned schools, parks, and amenities ensures a well-rounded lifestyle for the whole family. As you enter the front door of this amazing home, you'll find a stylishly designed office. Continue on the main level where you will find a spacious and inviting living room, perfect for gatherings or quiet evenings by the fireplace. The gourmet kitchen is a culinary masterpiece, featuring stainless steel appliances, granite countertops, and ample storage space. Prepare delicious meals with ease and enjoy casual dining in the cozy breakfast nook, bathed in natural light. On those sunny days you can enjoy a meal on the deck located off the kitchen. Retreat to the primary bedroom located on the main floor. Unwind in the ensuite bathroom which is completed with a two-way fireplace, with a soaking tub and separate walk-in shower. The walk-in closet offers abundant space to accommodate your wardrobe and accessories. Upstairs you will find two additional well-appointed bedrooms, each with its own unique charm and generous closet space. On this floor you will also find a four piece bathroom. The full basement is a true retreat, with another two bedrooms with egress sized windows. Full bathroom as well in the basement. Additionally, the basement provides ample space for a recreation room, a home theater, or a fitness area. With the added benefit of a walk-out entrance, you can walk right into your private outdoor oasis, a haven for relaxation and entertainment, featuring lush greenery and a variety of flowering.
Location
Province ON
County Middlesex
Community South G
Area Middlesex
Zoning R1-9
Rooms
Family Room No
Basement Full
Kitchen 1
Separate Den/Office 2
Interior
Interior Features Countertop Range, Bar Fridge, Water Heater Owned, Air Exchanger, Central Vacuum
Cooling Central Air
Fireplaces Type Living Room
Laundry Electric Dryer Hookup, Laundry Room
Exterior
Exterior Feature Awnings, Deck
Parking Features Private Double, Reserved/Assigned, Other
Garage Spaces 2.0
Pool None
Roof Type Asphalt Shingle
Lot Frontage 64.0
Exposure East
Total Parking Spaces 4
Building
Lot Description Irregular Lot
Foundation Poured Concrete
New Construction true
Others
Senior Community Yes
Security Features Alarm System,Carbon Monoxide Detectors,Smoke Detector
Read Less
Want to know what your home might be worth? Contact us for a FREE valuation!

Our team is ready to help you sell your home for the highest possible price ASAP





