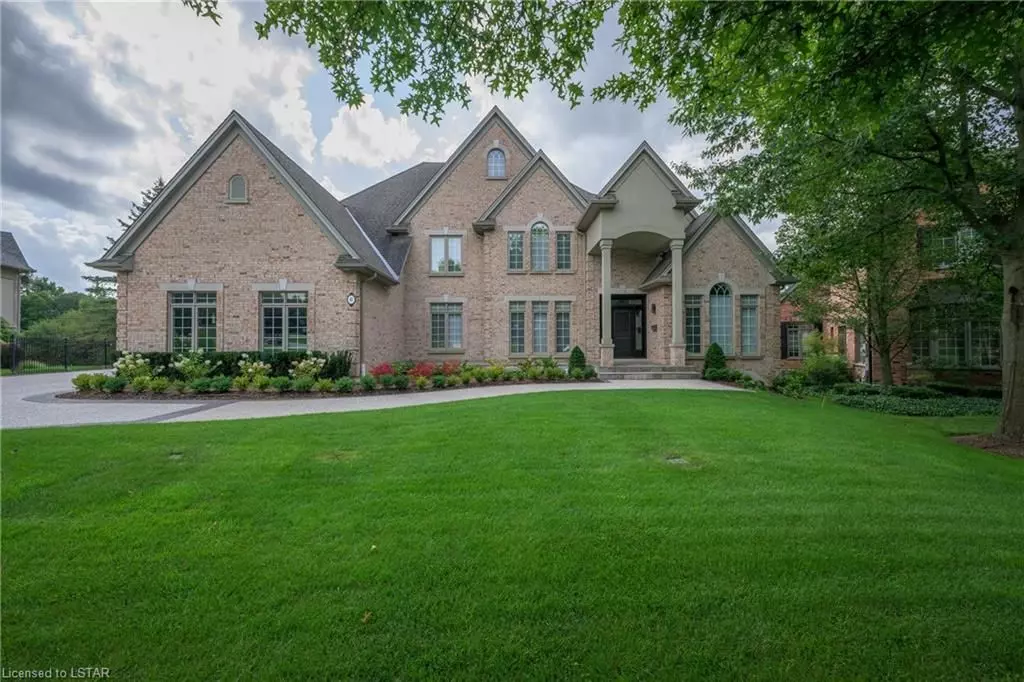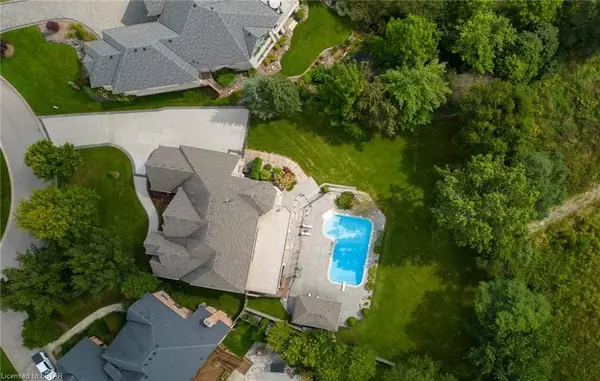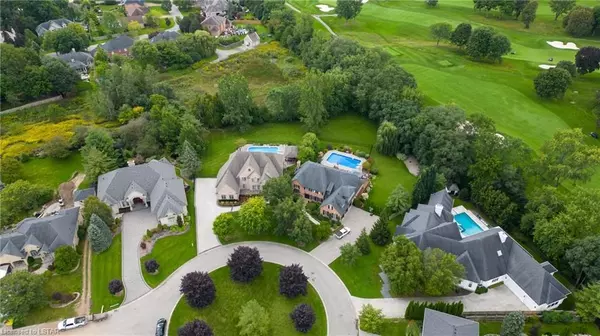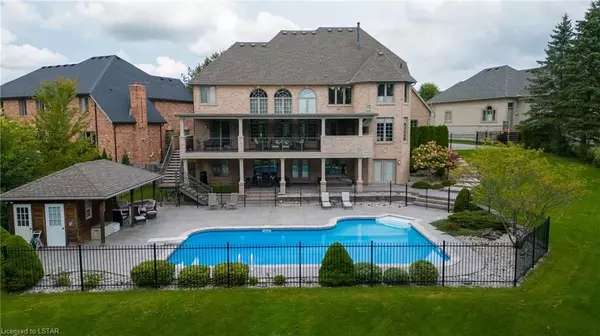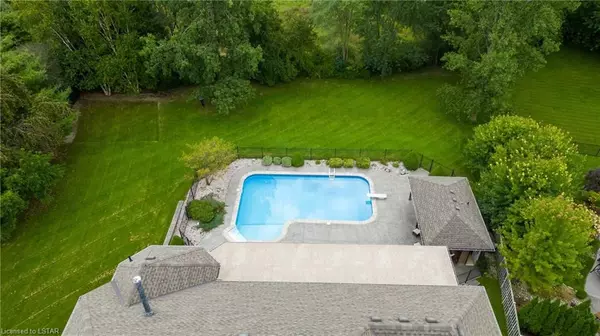$2,440,000
$2,599,900
6.2%For more information regarding the value of a property, please contact us for a free consultation.
82 NORTHUMBERLAND RD London, ON N6H 5H5
7 Beds
5 Baths
5,150 SqFt
Key Details
Sold Price $2,440,000
Property Type Single Family Home
Sub Type Detached
Listing Status Sold
Purchase Type For Sale
Square Footage 5,150 sqft
Price per Sqft $473
Subdivision North L
MLS Listing ID X7976502
Sold Date 05/22/24
Style 2-Storey
Bedrooms 7
Annual Tax Amount $15,882
Tax Year 2022
Lot Size 0.500 Acres
Property Sub-Type Detached
Property Description
Welcome to one of London's most exclusive homes in the coveted Hunt Club neighbourhood, nestled on a sought-after cul-de-sac with a rare half-acre city lot backing onto trees, steps away from the golf course. Boasting 5000 square feet of elegance, this meticulously appointed residence with a triple-car garage, pool, and main-level guest suite exudes classic style at every turn. The grandeur unfolds the moment you step inside, greeted by stunning views of the two stories of windows. Gaze through the dining room towards the gorgeous fireplace in the library-a perfect retreat on cold winter days. The soaring 18' ceilings in the perfectly scaled great room, create a sense of space and luxury. The heart of the home lies in the stunning kitchen, featuring rich cabinetry, Cambria counters, high-end appliances, hidden pantry, and service station. Step out to the sprawling covered deck to enjoy the outdoor kitchen and living space offering breathtaking views. The main floor continues to impress with a guest suite, an office with walkout, and a fabulous mudroom. Ascend to the upper level, where three bedrooms await, including a primary retreat, a luxurious ensuite, and massive dressing room (convert half to a fourth bedroom). Two additional bedrooms, a laundry room, and the potential for a fifth bedroom complete this level. The naturally lit walkout lower level offers a sizable family room with covered deck access, exercise room, bedroom, a flexible office/gaming/bedroom with outdoor access, bathroom, and second access from mudroom-ideal for busy or multi-generational families. The unparalleled lot features a three-level saltwater pool with an iron-fenced patio surround, a cabana with bathroom, all situated on a spectacular pie-shaped lot. Sought-after schools and golf clubs, convenient access to the university, hospitals, and major shopping, this one-of-a-kind home is the masterpiece you've been waiting for.Contact the listing agent for an extensive list of upgrades/updates.
Location
Province ON
County Middlesex
Community North L
Area Middlesex
Zoning R1-10
Rooms
Family Room Yes
Basement Full
Kitchen 1
Separate Den/Office 2
Interior
Interior Features Sump Pump, Central Vacuum
Cooling Central Air
Fireplaces Number 1
Exterior
Exterior Feature Backs On Green Belt, Deck, Hot Tub, Lawn Sprinkler System, Porch
Parking Features Private Double, Other
Garage Spaces 11.0
Pool Inground
Community Features Recreation/Community Centre, Skiing, Greenbelt/Conservation
View Trees/Woods
Roof Type Asphalt Shingle
Lot Frontage 80.0
Exposure South
Total Parking Spaces 11
Building
Foundation Concrete
New Construction false
Others
Senior Community Yes
Security Features Alarm System,Security System
Read Less
Want to know what your home might be worth? Contact us for a FREE valuation!

Our team is ready to help you sell your home for the highest possible price ASAP

