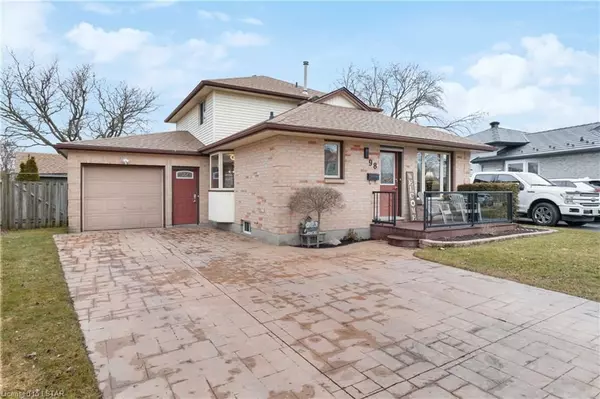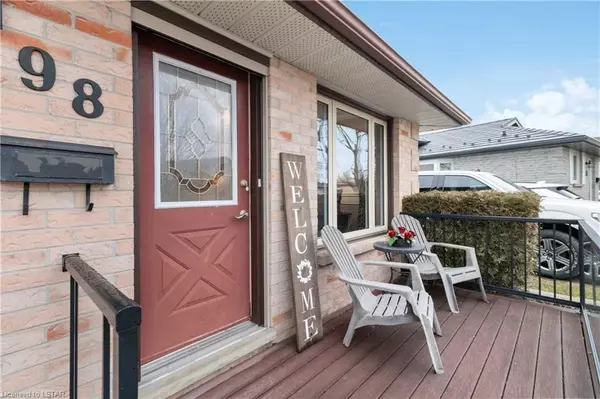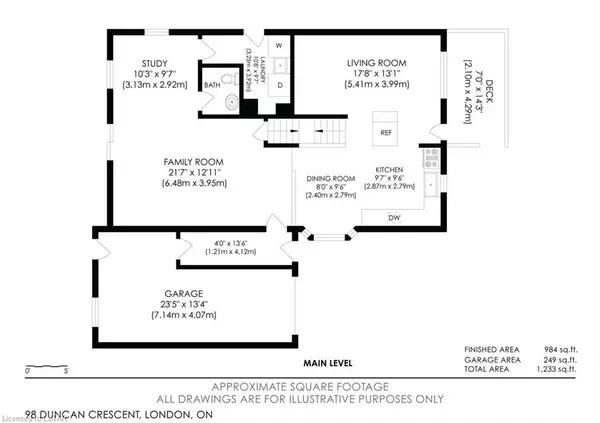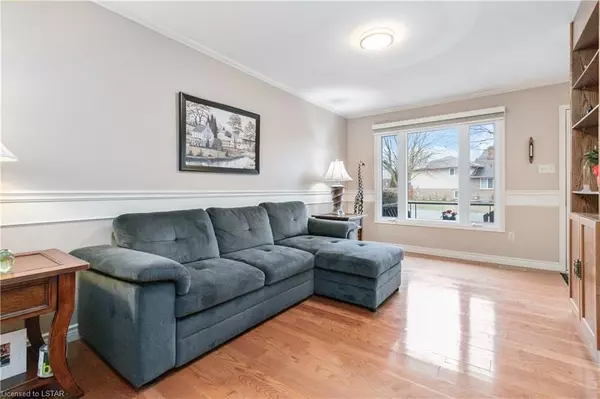$675,000
$679,900
0.7%For more information regarding the value of a property, please contact us for a free consultation.
98 DUNCAN CRES London, ON N5V 4E9
4 Beds
3 Baths
2,151 SqFt
Key Details
Sold Price $675,000
Property Type Single Family Home
Sub Type Detached
Listing Status Sold
Purchase Type For Sale
Square Footage 2,151 sqft
Price per Sqft $313
Subdivision East D
MLS Listing ID X8194680
Sold Date 05/15/24
Style 2-Storey
Bedrooms 4
Annual Tax Amount $3,521
Tax Year 2023
Property Sub-Type Detached
Property Description
Meticulously maintained 2 storey 3 + 1 bedroom with many updates and situated on a beautiful fully fenced pie shaped lot. Expansive main floor plan with living room, eat in kitchen and huge main floor family room (with hardwood flooring)as well as main floor laundry and 2 piece bath, 3 spacious bedrooms in upper level with updates to 5 piece bathroom and nearly fully finished lower level with huge recreation room, den and updated 3 piece bathroom. You will love the secluded pie shaped back yard with huge deck off family room and oversized custom shed as well rear pergola. Attached single car garage with inside entry and a stamped concrete double driveway. Many updates including: full custom kitchen re-model in 2017, new roofing shingles in 2022, fully updated lower level as well as full update to bathroom in 2020, updated furnace, new central air in 2023, concrete pad outside garage in 2023, newer replacement windows, new rear deck in 2018, Hot tub and 6 appliances included (washer/dryer new in 2023). Nothing to do but move in and enjoy!
Location
Province ON
County Middlesex
Community East D
Area Middlesex
Zoning R1-4
Rooms
Family Room No
Basement Full
Kitchen 1
Separate Den/Office 1
Interior
Interior Features Water Heater Owned
Cooling Central Air
Exterior
Exterior Feature Deck
Parking Features Private Double, Other, Inside Entry
Garage Spaces 1.0
Pool None
Community Features Greenbelt/Conservation
Roof Type Fibreglass Shingle
Lot Frontage 42.59
Exposure North
Total Parking Spaces 4
Building
Lot Description Irregular Lot
Foundation Concrete
New Construction false
Others
Senior Community Yes
Read Less
Want to know what your home might be worth? Contact us for a FREE valuation!

Our team is ready to help you sell your home for the highest possible price ASAP





