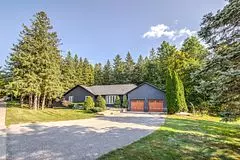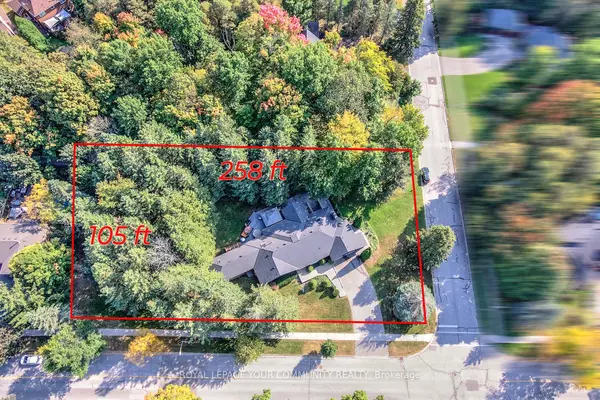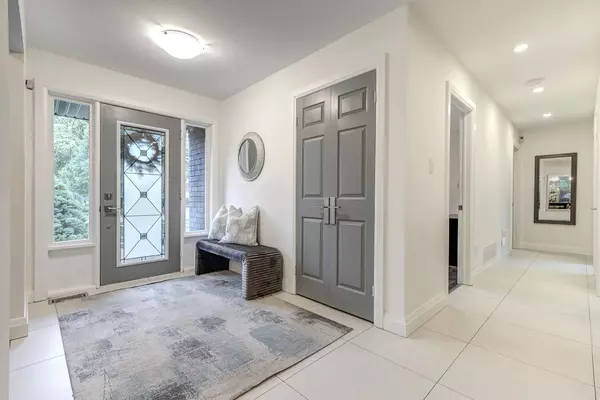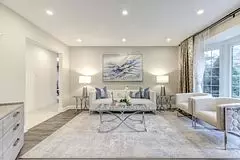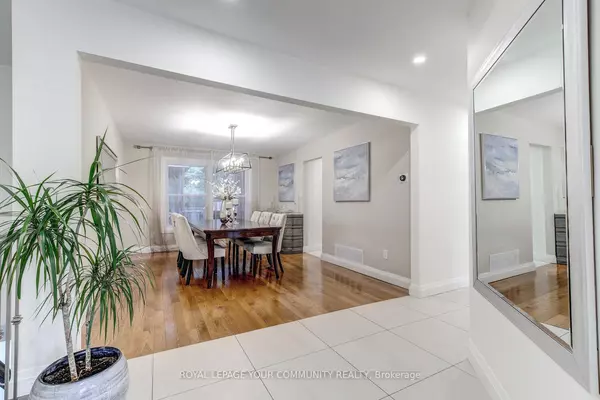$2,150,000
$2,198,000
2.2%For more information regarding the value of a property, please contact us for a free consultation.
161 Heathwood Heights DR Aurora, ON L4G 4X2
4 Beds
2 Baths
Key Details
Sold Price $2,150,000
Property Type Single Family Home
Sub Type Detached
Listing Status Sold
Purchase Type For Sale
Approx. Sqft 2500-3000
Subdivision Hills Of St Andrew
MLS Listing ID N7062376
Sold Date 04/30/24
Style Bungalow
Bedrooms 4
Annual Tax Amount $9,639
Tax Year 2023
Property Sub-Type Detached
Property Description
Cottage Living In The City! Welcome To This Barclay Estates Bungalow Nestled In One Of Aurora's Prestigious Neighborhoods - Hills of St Andrew! Located On .63 Acre Forested Lot & Backing To Nature Trails This Stunning Home Offers 236 Ft Frontage, Walk-out Basement & A Backyard Oasis Surrounded By Nature! Features Chef's Kitchen w/Porcelain Flrs, Stone C-Tops, Picture Windows, Breakfast Bar, Service Island w/Wine & Beverage Fridge & Walk-Out To Large Deck – Something You'd See In A Design Magazine; Inviting Family Rm Open To Kitchen, Overlooking Forested Backyard & Offering Skylights; Elegant Living Rm & Formal Dining Rm Are Set For Great Celebrations; Primary Retreat Is Wrapped Around W/Windows & Comes w/6-Pc Ensuite, Large Office & Walk-Out To Deck; Spacious Bedrooms; Finished Walk-out Basement; Upgraded Main Bathroom! Enjoy W/Family & Friends Indoor & Outdoor! Backyard Oasis W/Deck, Gazebo, Sauna, Jacuzzi! See 3-D!
Location
Province ON
County York
Community Hills Of St Andrew
Area York
Zoning Perfect Area! Steps To Top Schools/Shops
Rooms
Family Room Yes
Basement Finished, Walk-Out
Kitchen 1
Interior
Cooling Central Air
Exterior
Parking Features Private Double
Garage Spaces 8.0
Pool None
Lot Frontage 236.53
Lot Depth 105.01
Total Parking Spaces 8
Read Less
Want to know what your home might be worth? Contact us for a FREE valuation!

Our team is ready to help you sell your home for the highest possible price ASAP

