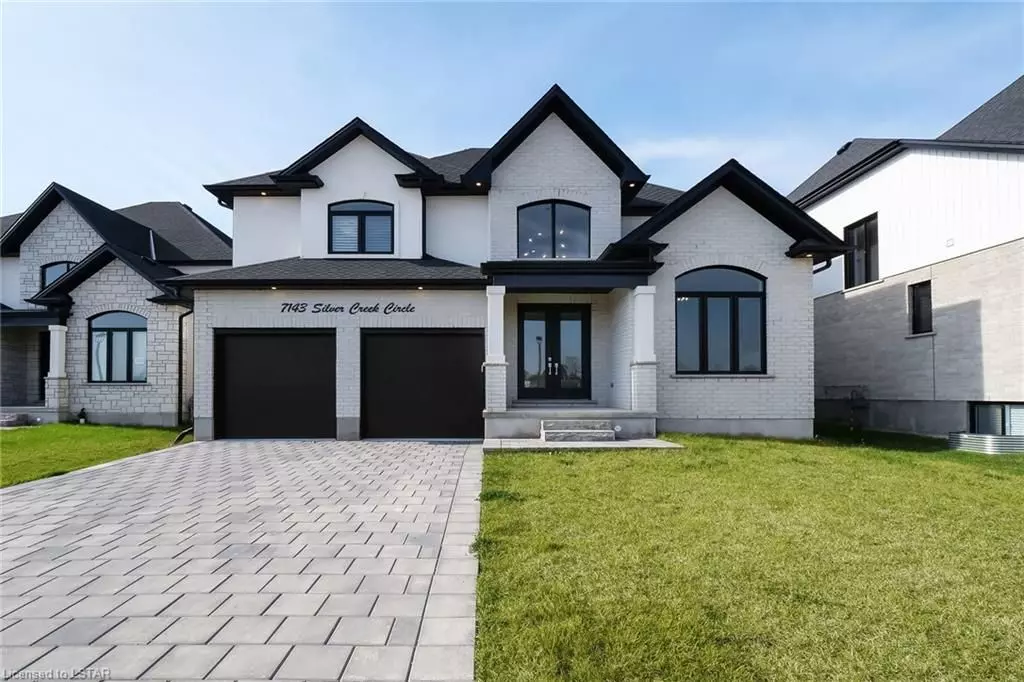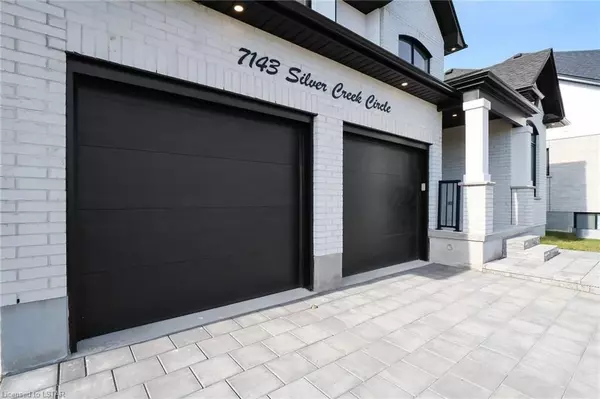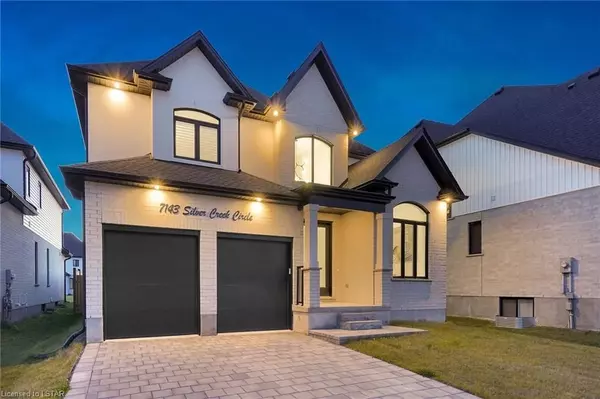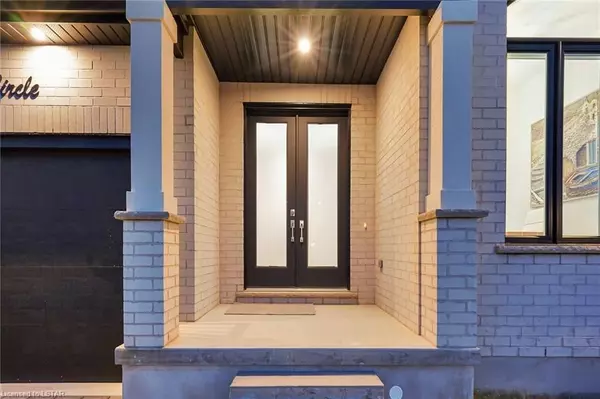$1,350,000
$1,399,900
3.6%For more information regarding the value of a property, please contact us for a free consultation.
7143 SILVER CREEK CIRCLE CIR London, ON N6P 0G6
5 Beds
4 Baths
4,193 SqFt
Key Details
Sold Price $1,350,000
Property Type Single Family Home
Sub Type Detached
Listing Status Sold
Purchase Type For Sale
Square Footage 4,193 sqft
Price per Sqft $321
Subdivision South V
MLS Listing ID X8192822
Sold Date 05/20/24
Style 2-Storey
Bedrooms 5
Annual Tax Amount $7,963
Tax Year 2023
Property Sub-Type Detached
Property Description
Welcome home to 7143 Silver Creek Circle. This executive two-storey home offers over 4,000 sq ft of total luxury living space;
located in South West London's most desirable community known as "Silverleaf - Phase II". Complete with 4 + 1 bedrooms, 4.5 bathrooms and a breathtaking handcrafted exterior façade. Interior finishes include hardwood & ceramic flooring, elegant lighting, upgraded quartz countertops as well as 9ft ceilings and 8 ft doors on the main. The main floor offers a convenient home office, gourmet chef's kitchen with an open concept dining room; and a bright and spacious great room with a cozy fireplace, perfect for entertaining guests. Upstairs features 4 large bedrooms, including a luxurious primary retreat, as well as 3 additional bathrooms including a 5 pc en-suite with glassed shower and freestanding soaker tub, a 3 pc junior en-suite and a 5pc jack and jill bathroom.
The lower level is completely finished, offering a large rec space, additional bedroom and 3 pc bathroom. Ideally located with easy access to the 401/402 and many more great amenities including, shopping, restaurants, community center, schools, parks and trails. Book your private showing today!
Location
Province ON
County Middlesex
Community South V
Area Middlesex
Zoning R1-8(5), R1-8(8)
Rooms
Basement Finished, Full
Kitchen 1
Separate Den/Office 1
Interior
Interior Features Other
Cooling Central Air
Fireplaces Number 1
Fireplaces Type Family Room
Exterior
Parking Features Private Double
Garage Spaces 4.0
Pool None
Lot Frontage 50.51
Lot Depth 159.61
Exposure West
Total Parking Spaces 4
Building
Foundation Poured Concrete
New Construction false
Others
Senior Community Yes
Read Less
Want to know what your home might be worth? Contact us for a FREE valuation!

Our team is ready to help you sell your home for the highest possible price ASAP





