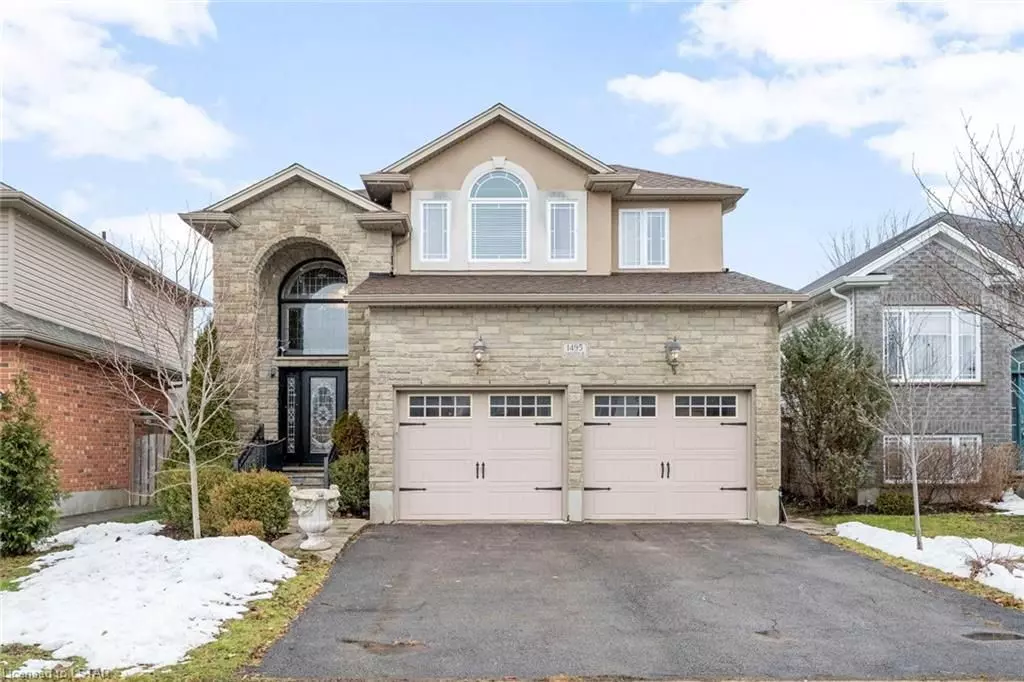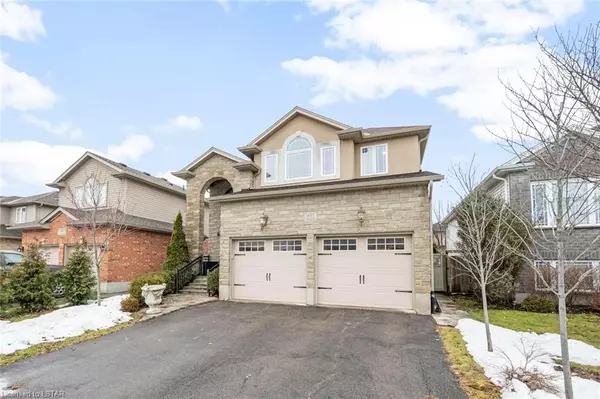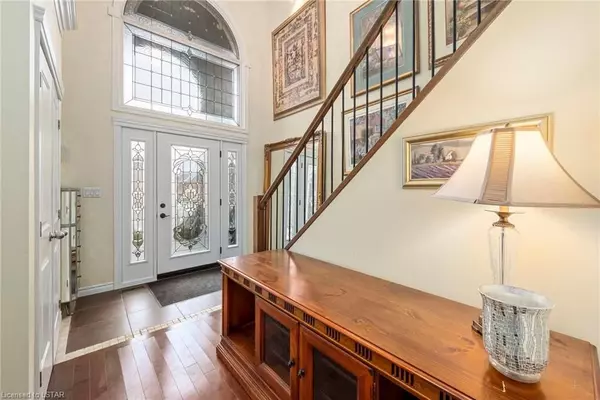$870,000
$899,000
3.2%For more information regarding the value of a property, please contact us for a free consultation.
1495 CORONATION DR London, ON N6G 5P6
6 Beds
4 Baths
2,100 SqFt
Key Details
Sold Price $870,000
Property Type Single Family Home
Sub Type Detached
Listing Status Sold
Purchase Type For Sale
Square Footage 2,100 sqft
Price per Sqft $414
Subdivision North E
MLS Listing ID X8196100
Sold Date 05/23/24
Style 2-Storey
Bedrooms 6
Annual Tax Amount $5,435
Tax Year 2023
Property Sub-Type Detached
Property Description
Open Concept 4 Bedroom Home Located In The Heart Of Hyde Park Offers Sophistication In A Relaxed Setting. The Combination Of Kitchen, Breakfast Area And Great Room Is The Perfect Backdrop For Entertaining. The Kitchen Boasts A Ceramic Farmhouse Sink, Stainless Steel Appliances With 5-Burner Gas Stove And 2 Oversized Islands Creating Ample Storage Spaces. The Primary Bedroom Features Vaulted Ceiling, Large Ensuite And Walk-In Closet. Main Floor Laundry With Garage Entrance. The Finished Basement Includes Kitchen, Bathroom, 2 Additional Bedrooms, and recreation Room, Perfect For An In-Law Suite Or Large Extended Family. Professionally Landscaped Front and Backyard With Flagstone and Lush Landscaping Offers An Oasis For Outdoor Entertaining. Conveniently Located Near Restaurants, Grocery Stores, Shopping, Primary and High Schools And The University.**** EXTRAS **** The property is being Sold in AS IS condition, no warranties or representations!
Location
Province ON
County Middlesex
Community North E
Area Middlesex
Zoning R1-3(5)
Rooms
Family Room No
Basement Full
Kitchen 2
Separate Den/Office 2
Interior
Interior Features Water Heater, Sump Pump
Cooling Central Air
Fireplaces Number 1
Exterior
Exterior Feature Awnings, Deck
Parking Features Private Double
Garage Spaces 2.0
Pool None
Roof Type Asphalt Shingle
Lot Frontage 40.13
Lot Depth 98.44
Exposure West
Total Parking Spaces 4
Building
Foundation Poured Concrete
New Construction false
Others
Senior Community Yes
Security Features Smoke Detector
Read Less
Want to know what your home might be worth? Contact us for a FREE valuation!

Our team is ready to help you sell your home for the highest possible price ASAP





