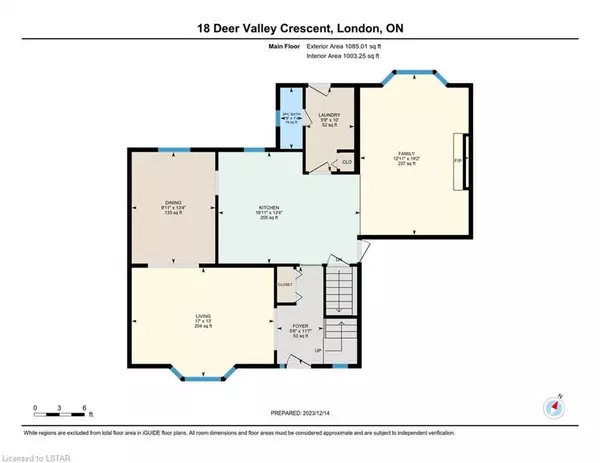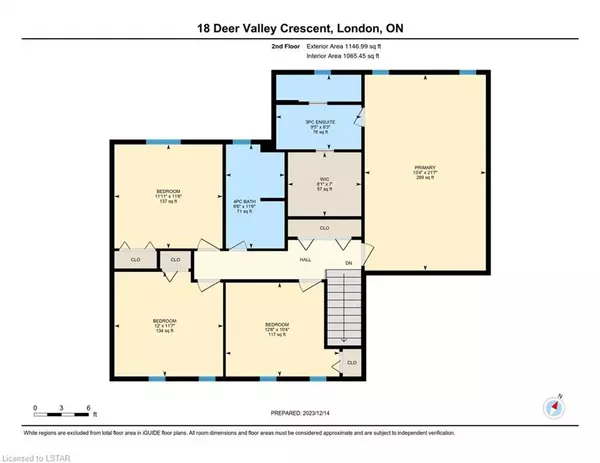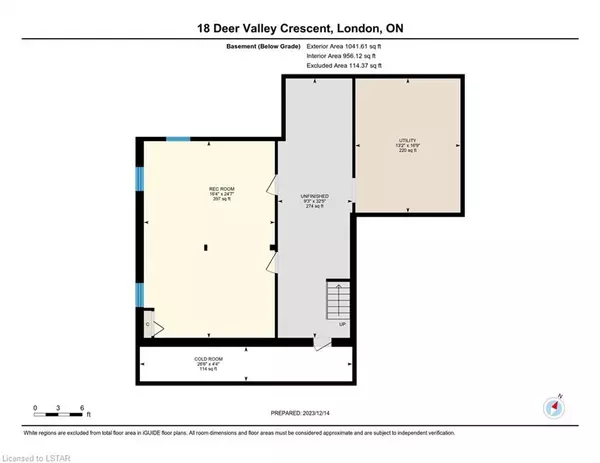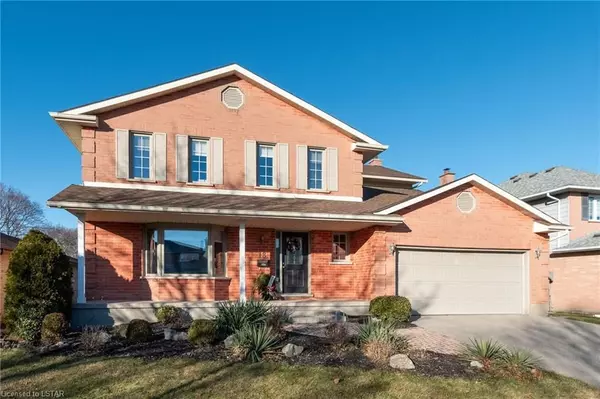$720,000
$749,000
3.9%For more information regarding the value of a property, please contact us for a free consultation.
18 DEER VALLEY CRES London, ON N6J 4L2
4 Beds
3 Baths
2,629 SqFt
Key Details
Sold Price $720,000
Property Type Single Family Home
Sub Type Detached
Listing Status Sold
Purchase Type For Sale
Square Footage 2,629 sqft
Price per Sqft $273
Subdivision South M
MLS Listing ID X8195278
Sold Date 04/30/24
Style 2-Storey
Bedrooms 4
Annual Tax Amount $4,924
Tax Year 2023
Property Sub-Type Detached
Property Description
Situated on quiet crescent near schools, transit and shopping in lovely WESTMOUNT neighbourhood is this very spacious & well maintained 4 bedroom, 2.5 bath 2-storey home with double attached garage! This home is ideal for a large or growing family and features: attractive curb appeal with covered front porch, new garage door opener(2023), updated garage door (2015) + updated driveway; bright interior with updated windows boasts formal living room with oversized south-facing bay window; formal dining room; large eat-in kitchen with updated tile floors, ample cabinets & stainless steel appliances including updated dishwasher (2022)-- all open to step-down family room with fireplace; main floor laundry w/updated washer & dryer (2022) & main floor powder room all located at rear of the home with convenient access to rear yard; enjoy 4 large bedrooms on the upper level including massive primary with 3 pc ensuite and spacious walk-in closet; an additional 4pc family bath completes the upper level; the lower level features a finished recreation room and plenty of storage & unspoiled space to customize as needed. The large fenced rear yard with sundeck & garden shed is ideal for children and pets to play and enjoy. Additional highlights include: A/C (2020), roof shingles (2018), furnace (2015), custom fit LEVOLOR blinds, rough-in for C/VAC, all updated interior doors & hardware & more. Homes on this street rarely come up for sale & this is an excellent offering not to be missed. Possession is flexible.
Location
Province ON
County Middlesex
Community South M
Area Middlesex
Zoning R1-6
Rooms
Family Room Yes
Basement Full
Kitchen 1
Interior
Interior Features Other
Cooling Central Air
Fireplaces Type Family Room
Exterior
Exterior Feature Deck
Parking Features Private Double
Garage Spaces 4.0
Pool None
Community Features Public Transit
Roof Type Shingles
Lot Frontage 60.0
Lot Depth 110.0
Exposure North
Total Parking Spaces 4
Building
Foundation Concrete
New Construction false
Others
Senior Community Yes
Read Less
Want to know what your home might be worth? Contact us for a FREE valuation!

Our team is ready to help you sell your home for the highest possible price ASAP





