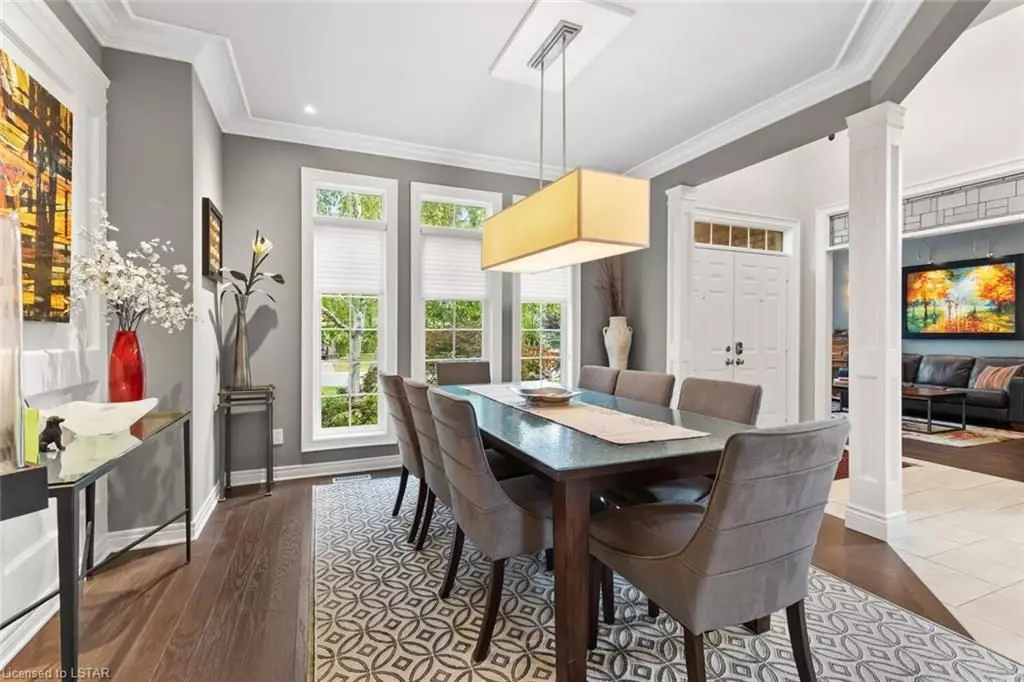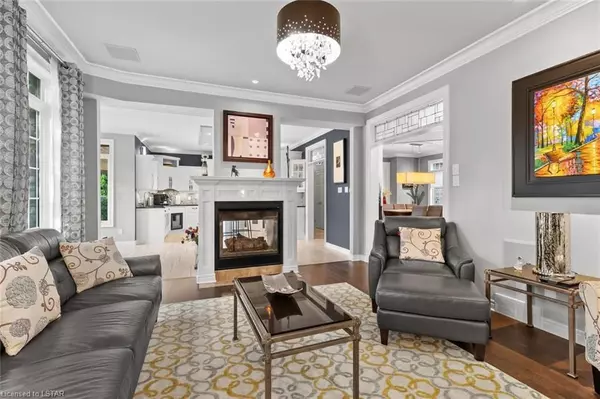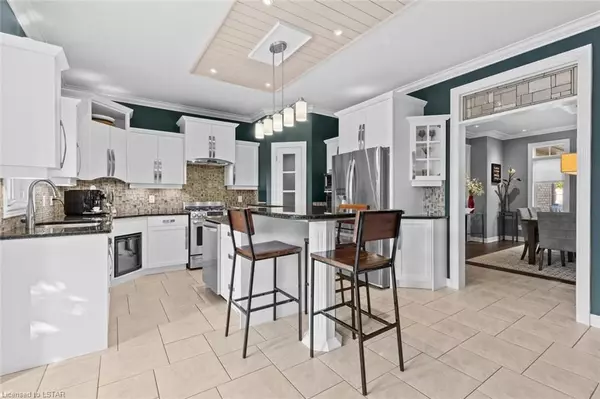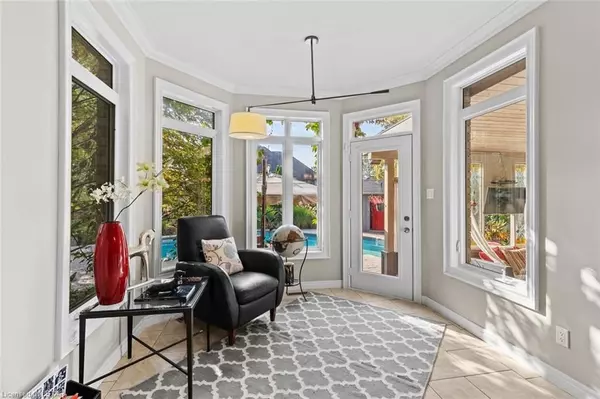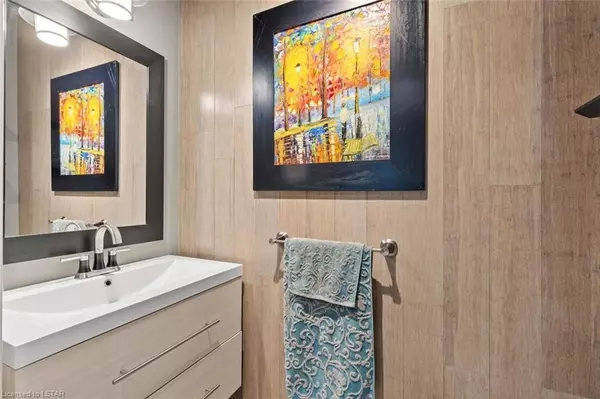$1,200,000
$1,299,900
7.7%For more information regarding the value of a property, please contact us for a free consultation.
1125 AINTREE RD London, ON N6H 5P9
5 Beds
4 Baths
4,796 SqFt
Key Details
Sold Price $1,200,000
Property Type Single Family Home
Sub Type Detached
Listing Status Sold
Purchase Type For Sale
Square Footage 4,796 sqft
Price per Sqft $250
Subdivision North L
MLS Listing ID X7408611
Sold Date 05/01/24
Style 2-Storey
Bedrooms 5
Annual Tax Amount $8,125
Tax Year 2023
Property Sub-Type Detached
Property Description
Expansive 2 storey home in desirable Hunt Club! Enter through the double front doors into the generous double height foyer through to the sprawling main level featuring formal living room with large bright windows and vaulted ceiling; dining room with decorative panels and columns; family room with custom mill work, hardwood floors and double sided gas fireplace; eat-in kitchen with bay window, walk in pantry, quartz countertops, two tier island with storage and breakfast bar and direct access to the professionally landscaped back garden; office/den with glass door and custom built in storage; main floor laundry/mudroom with storage and sink and convenient 2-piece powder room. The upper level boasts updated main bathroom and 4 large bedrooms including primary suite with pool views, walk-in closet and spa like en-suite with double sinks, tiled shower with glass enclosure and jetted tub nestled in a bright bay window. The fully finished lower lever is perfect for entertaining and family movie night with wet bar, family room, recreation area, 3-piece bathroom and gym/bedroom. You can't miss the private landscaped backyard with inviting heated in-ground salt water pool, hot tub and large covered patio- the perfect place to seek shade from summer sun, or cozy up in on a rainy day. Don't miss out on this gem situated on an beautiful corner lot on the heart of Hunt Club. Close to shopping, restaurants, trails, parks, playgrounds, LTC, schools and more.
Location
Province ON
County Middlesex
Community North L
Area Middlesex
Zoning R1-7(3)
Rooms
Family Room No
Basement Full
Kitchen 1
Separate Den/Office 1
Interior
Interior Features Central Vacuum
Cooling Central Air
Fireplaces Number 2
Fireplaces Type Living Room
Laundry Inside, Laundry Room, Sink
Exterior
Exterior Feature Lighting, Porch
Parking Features Private Double, Other, Inside Entry
Garage Spaces 6.0
Pool Inground
Community Features Public Transit
View Pool
Roof Type Shingles
Lot Frontage 70.0
Lot Depth 124.0
Exposure South
Total Parking Spaces 6
Building
Foundation Poured Concrete
New Construction false
Others
Senior Community Yes
Security Features None
Read Less
Want to know what your home might be worth? Contact us for a FREE valuation!

Our team is ready to help you sell your home for the highest possible price ASAP

